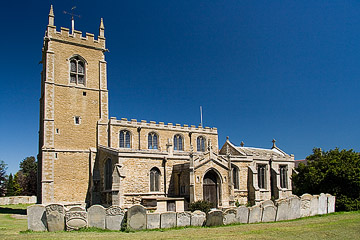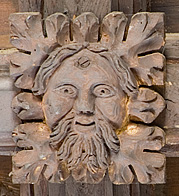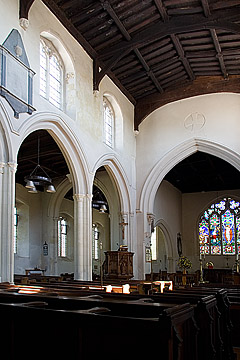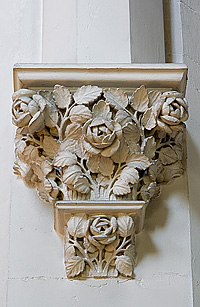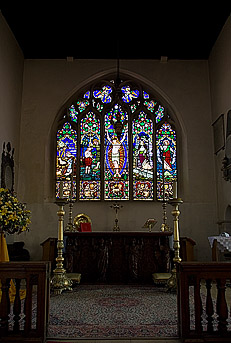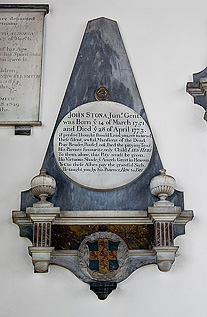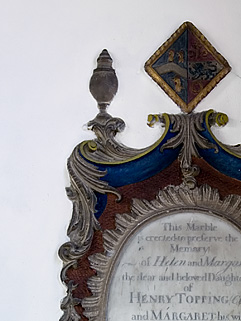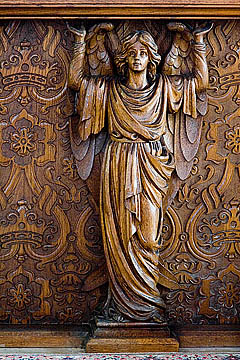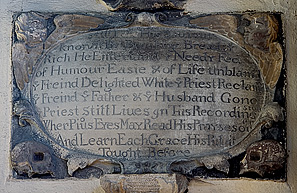The market town of Whittlesey has two medieval parish churches, both of which are still actively in use. They also have entirely separate congregations, both of which are sufficiently healthy that it looks like both churches are safe for now. This marks Whittlesey out from the other Cambridgeshire towns and villages with two churches - Duxford John and Peter, Swaffham Prior, Ely, Fulbourn and Burwell, if I recall correctly - in each of which one church was made redundant, and (in the last three cases) rapidly disappeared. Originally the two churches of Whittlesey belonged to the two great abbeys in the region: St Mary was under the control of Ramsey, while St Andrew on the western edge of the medieval town belonged to Ely.
According to Pevsner, a precentor of Ely acquired the church in the 12th century to provide funds for writing or acquiring books, which is a nice story, if it's true.
St Andrew is much smaller than St Mary, but very beautiful. It is built of ochre sandstone and sits snugly against the road: the east wall is built into the churchyard and overlooks the houses opposite. The structure is mostly 13th and 14th century work, but was continually added to and modified through until the Reformation. Many of the most striking details on the exterior are late Perpendicular.
The west tower, for example, is richly decorated: there are clasp buttresses on the corners which are decorated at the top of the first stage with a line of battlements, and the parapet of the tower itself is also battlemented with four little pinnacles on the corners. The aisles are broad and battlemented, and there's a nice south porch with more little spires and three niches over the doorway. At the end of the south aisle is a chapel, built of slightly better quality stone than the rest (though this hasn't saved it from subsidence: it now looks ever so slightly wonky). It's also slightly later: the windows are square-headed, with sober curvilinear tracery in the tops, and there are more decorated buttresses in the corners.
We got into the churchyard (which was unlocked, unlike St Mary's) and found the church locked with no information about keyholders. Having already bothered the rector a few months earlier, however, we decided to ring him again, and he said he'd pop round to let us in while preparing for a service the next day. We waited and sat in the warm sunshine for a while. The headstones have been gathered up and regimented into curved lines, facing inwards to the church, which sits at the bottom of a shallow natural amphitheatre.
The interior is full of interesting features. The tower arch is decorated with some nice blind panelling, a little reminiscent of that at St John, Parson Drove, though the arch itself is not as large. The nave, despite being quite diminutive, is impressive. The piers are lozenge-shaped, with battlemented shafts on the west and east faces supporting the moulding of the arches, and smaller shafts on the north and south faces punctuating the walls. Above them runs a string course which loops up and down below the clerestory. The clerestory itself is large; and, unusually, there are some memorials between the windows to various parishioners. Above those, the roof rises from corbels in the form of slightly scary heads. Pevsner thinks that this roof is medieval, though I'm not convinced.
There are chapels at the east ends of both aisles, though that on the south side is rather larger and grander. Each is accessed by a western archway, and both communicate with the chancel through doors that match. They're all a bit bare now, save for the decorated stonework, but I did like the roofs.
St Andrew underwent a big restoration in 1872, but the restorers were remarkably sympathetic, and the church doesn't have that awful sterile scrubbed feeling that some Victorian restorations can bestow. The only really noticeable legacy of the restoration is the chancel arch, which now sits on stubby little pillars supported by brackets in the north and south walls. These are quite nice in themselves - carved with roses and lilies respectively - but they do look a bit out of place. Above them, the opening of the rood stair is still visible (though walled in) on the north side.
St Andrew is kept locked, with no information about keyholders.
