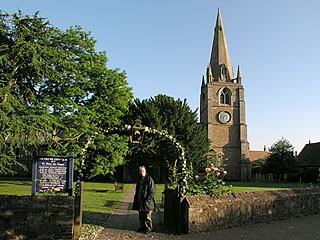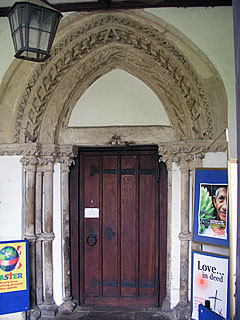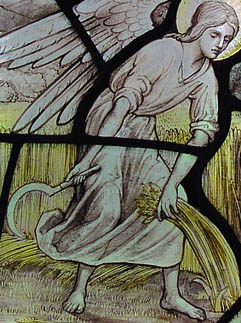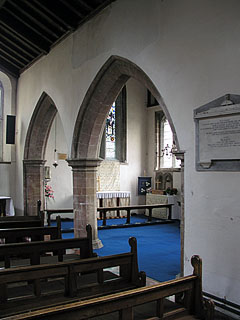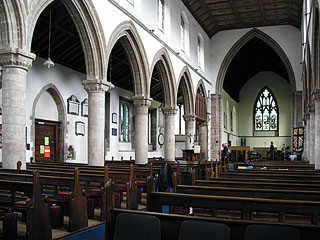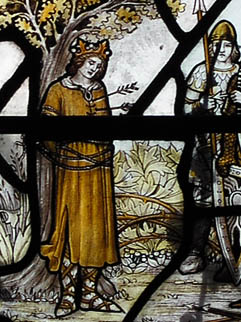St Mary sits in the shadow of the cathedral, surrounded by beautiful gardens and houses, some half-timbered and some of Georgian brick. The churchyard is filled with a fine collection of trees, including one of the best cedars of Lebanon I’ve seen.
Given all this, it’s a shame that the church doesn’t really live up to its surroundings. True, the west tower is quite nice: solid and square, with a stocky 14th century spire rising from amongst four little battlemented pepper-pots on the corners. This aside, the exterior is surprisingly unprepossessing: over-restored, and very plain.
However, enter the porch and you are suddenly confronted with something that completely confounds this impression. The north door within is a masterpiece of transitional sculpture: the sort of thing that a parish church will only really get if it has access to a cathedral or abbey workshop.
On either side of the door are slender responds with capitals in the form of bunches of leaves. These responds are framed by groups of three detached shafts, tied together about half-way up their height by horizontal bands, each of which again has that lovely leaf-carving at the top. Above that is a horizontal ledge decorated with nailheads, from which springs the arch itself. Around the outer edge is another line of nailhead moulding.
Within that is an arch of an unusual design comprising deeply undercut chevrons with an unbroken line threading behind them. The innermost line of moulding is of shallow diamond-shaped recesses, curving round the top of the tympanum like the grains in an ear of corn. For this magnificent portal, we have to thank Bishop Eustace, who rebuilt a church here during his reign between 1198 and 1215. Eustace was, incidentally, one of the many Bishops of Ely who have combined their ecclesiastical role with great temporal power: the viceregal power the bishops exercised over the Isle of Ely must have come easily to someone who was Lord Chancellor of England when he took up the see.
Sadly, nothing in the interior quite lives up to this glorious entrance. The nave of seven bays is contemporaneous with the doorway, but very plain: the round columns are topped with a variety of capitals, some zigzagged and some scalloped, but none catch the eye. There is a hint of richness in the several-layered moulding over the arches themselves, I suppose. Above the arcades there is a Perpendicular clerestory and a Victorian roof.
I liked the modern font. It is made of Purbeck marble, and is very severe. The bowl is square, and each face is decorated by three trefoil arches shallowly carved into the stone, though the shapes are almost more like warding figures than simple arches. I was also intrigued by a structure sitting on top of the easternmost bay of the north arcade. It looks almost like the top of a parclose screen: two wooden beams with struts between them rest on the capitals, forming a frame on top of which sits a panel of wood with blind arcading carved onto it. In fact, it is the remant of a case for an organ which was destroyed in the twentieth century and replaced by an electric one (thanks to Andy of Soham for this titbit).
Off the south aisle there is a pleasant small Early English chapel from the 13th century, dedicated to the Holy Trinity. It is separated from the aisle by low arches, and there is a good set of triple lancets in the east window. The double piscina is faintly reminiscent of the famous ones at Longstanton St Michael and Histon: the shape of the arch is different and less elaborate, but there is the same piped-icing quality to the moulding.
The chancel is a bit of a puzzle to me, I’m afraid. Pevsner says that it is Early English, but I think it might be older; a survival from the Norman building that stood here before Bishop Eustace rebuilt the nave. My main reason for this is the fenestration: in addition to the familiar sight of Perpendicular windows inserted into self-evidently earlier walls, there are a couple of Transitional windows which also seem to have been inserted. In the south wall is another set of double piscina, and there are some sedilia next to it under an arch that breaks the line of a string-course that runs around the level of the windowsills.
I still felt faintly disappointed, though: it was all rather dull. This church sat right under the noses of the Bishops of Ely, who were happy to lavish money on gorgeous buildings elsewhere. Why didn’t they want to decorate this church on their doorstep? As it is, the church feels somewhat snubbed: perhaps there’s a hint of ancient bad blood between town and abbey to be inferred from the plainness of this church.
On the day we visited, we were followed around by a rather forbidding guardian, who didn’t seem interested in talking to us about the building but was definitely keeping an eye on us to make sure we behaved. I tend to feel nervous about making my audio-notes when I’m being listened to, so I hurried outside to finish off in the churchyard.
Walking around the west tower, I found a stone tablet on the south face commemorating the sad end of the leaders of the 1816 Littleport Riots (which, as it happened, we had just been finding out about in Littleport up the road). Many of the rioters were transported, but the ringleaders were sentenced to death at a special assizes here in Ely, and executed on the 28th of June, 1816. William Beamis, George Crow, John Dennis, Isaac Harley and Thomas South are so commemorated, and the plaque reads: ‘May their awful fate be a warning to others’
Ely St Mary is usually kept open.
