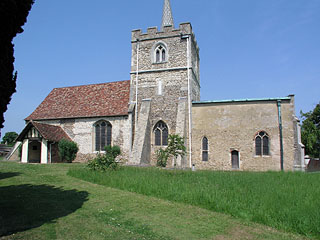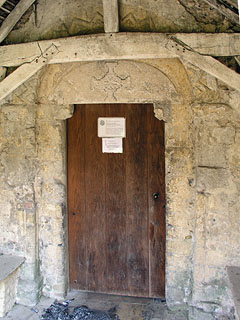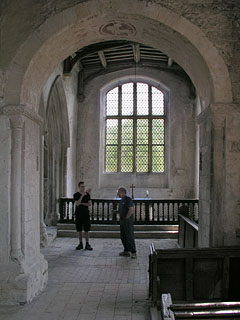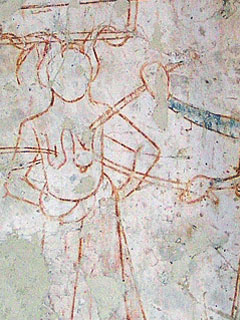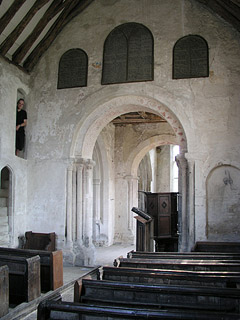There are churches which fill one with wonder, and churches that fill one with awe. There are tiny ancient churches, and grand Perpendicular churches full of light and splendour. There are miraculous survivals and heart-wrenching disappearances. And then there are churches that are just, somehow, special. Duxford St John's is one of those, because it has elements of all the things mentioned above, and it also has spirit. It is a poor battered old thing, now redundant and under the care of the Churches Conservation Trust, but it is both fascinating and stunningly beautiful - and it's probably my favourite in the county.
On the day we visited, the graveyard was a veritable meadow. None of the parts of the exterior match. The central tower is propped up by 19th century triangular buttresses. A little Norman window peeks out above them, with a late 13th century belfry on top. The steeple is twisted, supposedly the result of the standard it was carrying for Queen Victoria's 1897 Diamond Jubilee being caught in a gale. The chancel is largely plastered, with a variety of windows in both brick and stone. The nave is done out in patchy whitewash with the usual big Perpendicular window on the south side. The porch is delightful, and has a 15th century timber frame.
When we arrived, the church was locked. Just as I was off to find a keyholder, though, one of the local custodians puffed up and apologised profusely for not having opened up earlier (he had been walking his dogs in the fields - quite understandable on such a beautiful day, in my opinion). The Norman south door, by the way, is quite nice, though most of the zig-zag moulding on the arch is hidden behind the timber of the porch. In the tympanum is a design based on a cross, which is believed to be 7th or 8th century.
The interior - like most CCT churches - is austere. This is, I presume, what Simon Jenkins uncharitably described in his discussion of Hildersham as 'the naked, scraped Gothic of much of East Anglia'. Certainly one couldn't get much further away from the richness of Hildersham than you do here. Unhistorical though this is - churches like St John's would have been a blaze of colour in the Middle Ages, and remnants of this colour remain, as we shall see - I like it. It creates a sense of complete tranquility, enhanced here by the plain glass that allows us to see the green trees and blue sky. There is a surprising sensation of space inside St John's - vistas of pillars and chapels open up to the north and east and the effect is pleasingly complicated. This is a result of the continual rebuilding that took place here throughout the Middle Ages. The Norman core of the early 12th century (the nave, tower and chancel) was continually extended: in about 1340 the north chapel was built in the Decorated style, and in the 15th century the grand north aisle was built. This means there's no unity of style as at, say, Burwell.
The dominant feature of the church is the splendid Norman crossing. The rood stair is open and can be climbed if, like me, you like climbing things. Then, the eye is drawn to the big chancel. This has a Norman core but the east window is all late Perpendicular (Pevsner thinks it might be 17th century) and there's a very stately Decorated arcade between the chancel and the north chapel. The richness of the tracery in the chapel is brought out by the Spartan condition in which we find the church - the east window, with ornate niches on either side, is particularly fine. It is thought that the chapel might mark the arrival of new money into Duxford, when the patronage of St John's was transferred to Lady Elizabeth de Burgh in 1346 (incidentally also the founder of Clare Hall at Cambridge).
St John's has a wealth of wall-paintings. In the north aisle one can make out two bishops in rich colours. On the underside of the eastern tower arch there is an Agnus Dei. On the west wall of the chancel next to the tower arch are some sketchy scenes of lives of saints. One seems to be St Catherine disputing with the fifty philosophers (who are being savaged by a pair of executioners by the look of it - I'm not sure I can approve).
There's another female saint who is being tortured by being hung from the ceiling by her hair, and having her breasts pierced with knives and tongs. The excellent education pack suggests that she is also Saint Catherine, which would fit with the other scene, but Mark and I were sceptical. There's no sign of a wheel, for example, and given the unusual form of the torture being inflicted it seems more likely that she is Saint Agatha.
Over the top of the arch is a very damaged crucifixion scene, with some very 14th century-looking knights asleep in a pile. Other things are scattered around, along with the usual vine-leave friezes: there's a lot to look at. The most recent wall-decoration is in a niche next to the tower arch in the nave. It's a rather pre-raphaelite looking Christ in charcoal or pencil, drawn by a soldier here in the Second World War when St John's was used as a lookout post.
There's quite a lot of graffiti around, much of it being medieval. Some in the north chapel also comes from the time between 1657 and 1847 when it was used as the village school. There's also a Templar sign somewhere, although I couldn't find it. The Templars had a manor here in Duxford, an offshoot of their house at Shingay, and the custodian told me that they also had a hand in the building of the hospital of which the chapel is all that remains. All in all, Duxford seems to have been an important place. So, why was such a wonderful church made redundant?
The answer lies in the fact that there have always been two parishes in Duxford. The congregations were fiercely loyal to their respective churches, but the population couldn't really sustain the upkeep of both buildings. As early as 1650 union was suggested, but fiercely rejected. The proposal kept resurfacing throughout the 18th and 19th centuries until in 1874 St John's closed for regular worship. The bells were taken over to St Peter's, and St John's was left gradually to collapse. As it happened, local volunteers saved it as best they could until in 1979 it was taken over by the Trust.
And this, paradoxically, is why St John's is so much more interesting that its sister church. St Peter's had a thorough restoration after the union, with the result that there's little of interest left, whereas St John's was never touched by the restorers. Its appearance now is by no means the way it would have looked at any point during its active life, but we can still see the layers of age, of growth and of decay, rather than a Victorian conception of how it ought to have looked. St John's is a palimpsest. Visit - let your mind be stimulated by the history writ large in its walls, and let your heart be gladdened by its beauty.
St John's is cared for by the Churches Conservation Trust
It's often open, and there are two nearby keyholders listed
