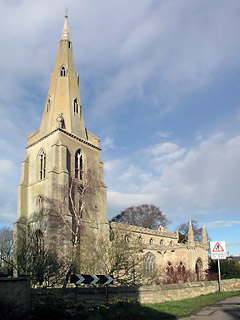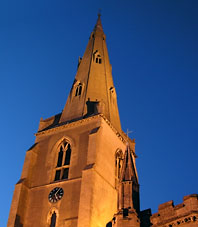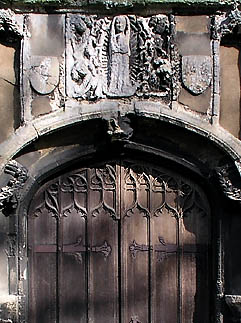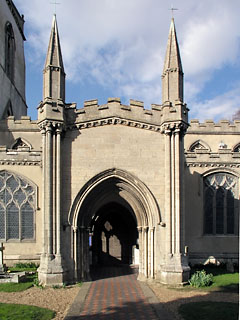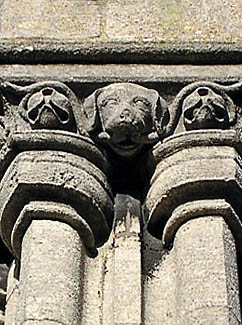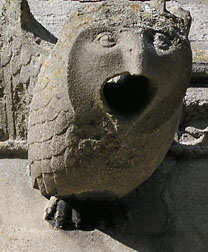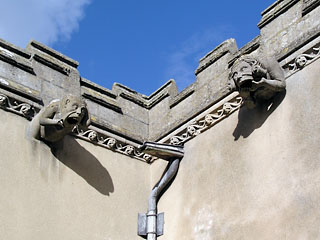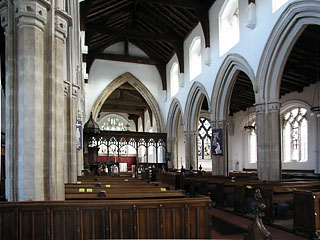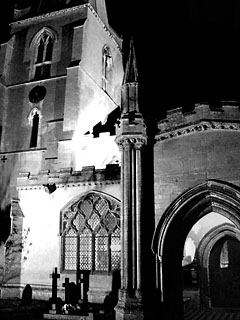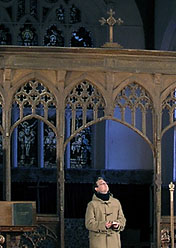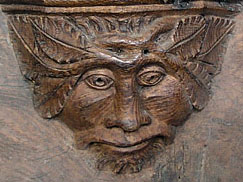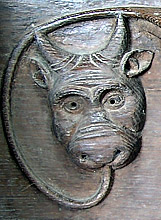The fen country was always dominated by its great abbeys. The Angles founded minsters on the few islands in the marshes, and these provided the nuclei for the development of the church in the region. They were also central to the development of civil organisation: this was a lawless realm, and the Abbots of St Peter's Abbey or of Ely were often better placed to wield power and command respect than the officers of the Saxon petty-kings. Even under the Normans, the arrangement persisted - the Isle of Ely was a palatinate, meaning that the Abbot (and, later, the Bishop) of Ely wielded powers usually held only by the King. The fens were ruled with a crozier of iron.
Nowadays, this dominance is less easy to perceive. Of the great abbeys, Ely survived because it had been made the seat of a bishop in 1109. At the dissolution, Henry VIII took several of the greater abbeys and turned them into cathedrals. I've heard it told that he had intended to use twenty-one abbeys in this way. As it was, only six new bishoprics saw the light of day: Bristol, Chester, Gloucester, Oxford, the short lived Westminster - and Peterborough. St Peter's Abbey, which gave that town it's name, is generally believed to have survived because Henry's first wife Katherine of Aragon was interred there. Of the other great fenland abbeys - Crowland, Thorney and Ramsey - only ruins remain.
However, each abbey had the patronage of a number of parish churches, and the wealth and prestige of the monastery would often be reflected in the size and style of the churches for which it was responsible. Ramsey Abbey seems to have been a particularly ostentatious patron. It was responsible, for example, for the grand Perpendicular glasshouse at Burwell (where the last abbot is buried, as it happens). Here, though, is its finest creation. If those daughter churches are pale reflected images of the great lost abbeys, then Over tells us that Ramsey must have been very great indeed.
The first arresting sight is the spire - 156 feet tall and unusually magnificent for Cambridgeshire. There are three gables on each of the cardinal points, and it is connected to the tower by angle-buttresses (an interesting middle-point between a broach spire and the later trend for flying buttresses). Most of the tower itself is early 14th century - witness the bell-flowers on the string course around the top - but there are Perpendicular insertions. In particular, the grand west doorway dates from the very height of the Marian cult in England. It is recessed within a complex archway with multiple moulding and niches on either side, and above it is a medieval carving of the Assumption. Mary stands in a vesica composed of rays of light, surrounded by clouds. Marian images were particularly hated by the iconoclasts of the reformation, so this is an extraordinarily rare survival.
The rest of the exterior is similarly rich. The parapets are all battlemented, and around the parapet of the aisles, porch and chancel is a string course dripping with more bell-flowers. Above the chancel arch is another rare survival - inside its own turret is a little sanctus bell, the only original one left in the county. Lest this subtle carillon in metal and stone prove too refined for human ears, the gargoyles on the south aisle add an earthier music, with their wide open mouths and twisted features. My favourite was an owl with a great blunt beak and a huge mouth.
The east end of the clerestory is decorated with two little turrets which frame the sanctus bell. Below them, at the east end proper, the great window is covered with an ogeed canopy, carved with many heads. The mullions of the window continue down to divide the wall below into blind panels - an unusual and beautiful effect.
The most exciting part of the exterior is the porch, which is one of the best in the county. It is very tall, but (unlike Wilburton or Leverington, for example) doesn't have a parvise above the main entrance, which is like the portal of a cathedral. On either side of it are two octagonal turrets with tiny engaged shafts on the corners. The course of bell-flowers runs from the aisle round the top of the porch, where the flowers are joined by the heads of leopards and monkeys. Above the battlements, the turrets continue to rise to little octagonal spires. I don't think I've ever seen anything else like it. The interior space is cavernous, lit by two large windows on either side and lined with stone benches.
The heavy door opens into a spacious interior. The nave is of six bays, and dates from the latter half of the 14th century - an example of very early Perpendicular. Strangely enough, the aisles (which are usually, for obvious reasons, later than the nave proper) are earlier, dating from the first half of the century. St Mary is, in effect, a building caught in the transition between the eras of flowing lines and rigorous Perpendicularity. This makes itself particularly evident in the aisle windows. Most of the aisle windows have three lights with familiar Decorated tracery forming wavy diamond-shapes above, but some (the two westernmost windows and east windows of each aisle) are broader and flatter. The outline of the window is Perpendicular, but the tracery is earlier, with great swirling ogees forming flame-shapes in the windows.
All of these aisle windows are set within blind arcades; the walls are divided by thin engaged shafts, with one window sitting within each division. Some have denser blind arcades within the larger scheme. In the south aisle next to the door, for example, there is a little bench running along the wall with arcading behind, framing one of the broader windows.
Having a bench - and such rich decoration - in an aisle like this isn't something we see very often, so I wondered whether it signified that the font used to stand nearby. At Lavenham in Suffolk the south aisle is decorated differently to the rest of the church to indicate that it was set aside as a baptistery. That doesn't seem very likely here since the font sits on a very ancient-looking pedestal in the westernmost bay of the north arcade. So, a little bit of a mystery.
The nave itself is very grand. The piers are in the form of squares, with big octagonal engaged half-shafts on each face. The corners between are decorated with thinner shafts. Each large shaft terminates in a double capital, the lower part of which is richly carved. Some of these are relatively simple in design - the second pier from the west in the north arcade, for example, just has crenellations on that lower capital - but most are quite elaborate, with deeply undercut leaves and heads peeking out from the foliage. The best of all is in the second pillar from the east in the north arcade, where there is a carving of a head with three faces - a disconcertingly numinous and pagan sight in the midst of such a grand, sophisticated building. From the east- and west-facing capitals, the main arches spring. The little engaged shafts on the diagonals of the piers continue up through the capitals, and turn into lines of moulding on the arches.
The clerestory windows are placed precisely over the centre of each arch. Between them, and therefore placed over the piers, are big stone niches that double up as corbels for the roof. Each niche has a bracket supported by a little contorted figure, and they all seem still to have statues within them, though most looked rather battered. There are fourteen niches in all, ten over the piers, and four set diagonally in the corners of the nave. I wondered whether they might depict the apostles, with St Paul and perhaps one other, but it wasn't really possible to identify any of the figures.
The tower arch is massive, and opens into an equally massive space under the tower. The whole church is built out of stone - a rare luxury in Cambridgeshire - and the sheer weight of the tower and spire must have caused the masons some interesting logistical problems. Part of the solution can be seen in the aisles, since there are huge buttresses built into the end walls on either side of the tower. Still, they have managed to create a wonderful space.
Poking around a bit, we found quite a lot of things connected with bell-ringing. The bell-ringers of Over are evidently a talented lot: they have won lots of competitions and received awards, and there are lots of plaques commemorating particularly grand campanological feats. I'm afraid I don't really understand bell-ringing; my knowledge of it is limited to what Dorothy L. Sayers describes in The Nine Tailors, which isn't a huge amount. So I was fascinated by some of the books they had propped on a table next to the north wall - one seemed to be entirely filled by columns of numbers, criss-crossed by red and blue lines running down the page.
We also found a parish magazine from 1967, which really ought to be in a museum. There's a story about the rivalry between this village and nearby Swavesey, which caught my eye:
… as owd Abe Broker say to my Dad just afore the turn uv the centr'y, 'They be daisent folk in Swasey, but they dew brag so. They has everythun better'n we, even the sarmins they hares in Church. We worn't goan o'be ahind they, so we telled 'em, "Over milk be gud as Swasey cream".
There was also an advert for Dr. Wernet's powder, which sounded rather alarming, but turns out to be a form of denture fixative. Dr. Wernet's concoction is admirably modelled by a woman with a splendid 1960s hairdo and what looks like a riding crop in her hand - you can just hear her tone of voice. ('Dainty as daisies - but it holds my false teeth steady for hours.') And it only costs 2 shillings! I'm sure, mind you, that the people of Over don't need dentures, supplied as they are with such excellent milk.
Elsewhere in the tower, there is a list of churchwardens going back to 1598, which is quite unusual. There's also a list of the incumbents, who were rectors until the Reformation and vicars thereafter. Looking for famous names, we came across one very peculiar set of episodes. In 1332, on the 20th of September, one Thomas de Pontesbury was made rector. He didn't last for very long, because John de Laysthorpe was invested on December 10th of the same year. Thomas came back, though, to receive the office again on the following February 12th, before John returned on August 29th, and managed to stay in place until 1351. What on earth was going on, I wonder? [Mark adds: I wonder if this was the Thomas de Pontesbury who fled into the Church at Cranfield, over the border in Bedfordshire, for sanctuary in 1310. An order survives to the Barons of the Exchequer at Berwick-on-Tweed to discharge the township of Cranfield to Bedford of £23 8s. 10¾d. "which is charged for the goods, etc., of Master Thomas de Pontesbury, who fled to the Church of Craunfield for felonies, and was convicted before Robert Malet and his colleagues for felonies, justices of the late King, to deliver to Bedford Gaol, as the late King granted the goods to the Master and Brethren of St. Katharine's Hospital without the Tower and commanded the Sheriff and Coroner of Bedford to deliver the said goods to them". ]
Most of the pews in the nave are Victorian, and not terribly exciting, but up at the east end things get a bit more interesting. There's a very fine 17th century tulip-stem pulpit with a domed canopy, rising very high above the floor. Next to it is an interesting lectern, which I thought might just be medieval. It has two desks on a rotating head, so that the two readings can be laid out before the service and the top swung around between them. The stem is diamond shaped with four little pedestals on the faces, each of which has a saint standing on it. Two are old and bearded, and one is very young, which suggests that they are the four evangelists. Could it possibly be medieval? If so, Pevsner didn't notice it. It's nice, whatever age it is.
One thing that is definitely medieval is the rood screen. Unusually, it is open at the dado level. Perhaps there were painted panels there that were removed at some point - it would be nice to think that they had been saved by someone who liked the paintings that would undoubtedly have been there, but I wouldn't be surprised if they had been used for furniture or firewood. The arches survive over what are now the open panels, and the decoration is nice - no animals or figures, but there are some very elaborately carved leaves, and a pomegranate in one of the spandrels on the north side. Above the dado, the lights on either side are narrower than is usual in a rood screen. Between them on the eastern side spring the wooden ribs for the vaulting of the rood loft - another rare survival.
Inside the chancel some of the original choir stalls are still there on the south side. They have some excellent misericords - devils, lions' faces, and various shields, including that of Ramsey Abbey. According to the guidebook, it is possible that these stalls were brought from the abbey when it was dissolved in 1539.
Like the aisles, the chancel walls are decorated with blind arcading. Here, there are three bays, but only the eastern and western ones contain windows. The Abbey obviously didn't stint on building funds elsewhere, so they can't have omitted the third window to save on the cost of glazing; I wonder why, then, there's nothing there? I don't doubt that the space was filled with wall-paintings, though that's all disappeared under the whitewash now.
Generally, I found the architecture of the chancel less impressive than the nave: while it is grand, there's none of the exuberance of the arcades and aisle windows. The space is very big, but that means that the overwhelming impression is of whitewashed wall - big, and pure, but rather sterile.
Having said that, the east end is interesting. The grand window is recessed, and there is panelled decorated in the stone frame around the edges. Also, instead of sedilia there are stone benches along the walls to the north and south of the high altar. The south bench runs up to a piscina with an oddly inelegant shouldered arch, set in the wall so that the front of the opening is flush with the front of the bench. The Victorians seem to have made a copy to go on the north side, presumably to be used as an aumbry. The ensemble is quite imposing, and does suggest that there were a lot of priests here when the church was built. What a place it must have been, this favoured daughter of proud Ramsey, once upon a time: what glorious music, to leave behind such echoes, the sound of bells shimmering on the edges of the fens.
St Mary was open when we visited
