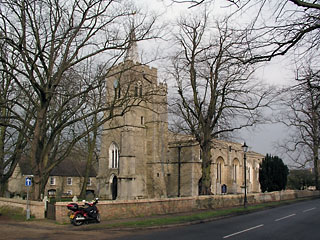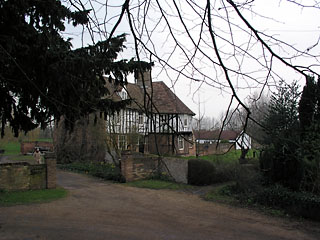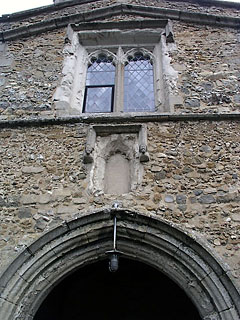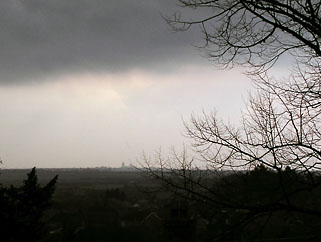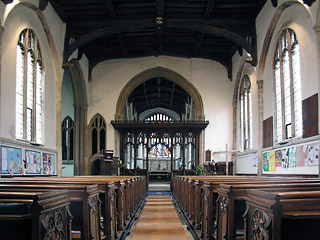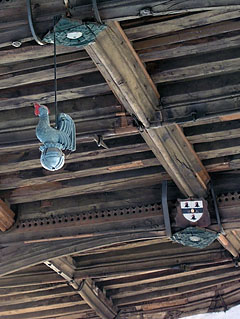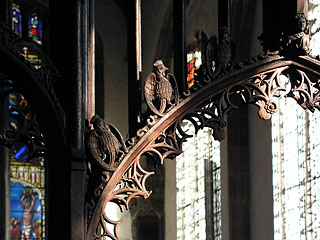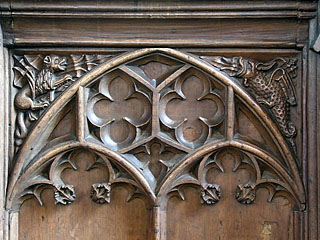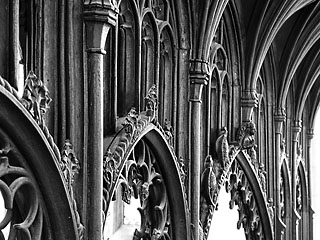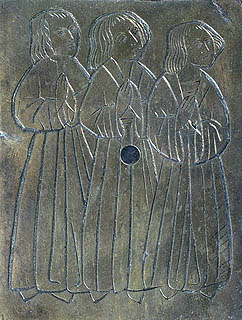As we rode along the top of the ridge at Wilburton, I wished that the late Ted Hughes (my favourite poet) had written about the fens. There's something wild and pagan about them: a land bruised by the awful proximity of the sky, something that I can only gesture meaninglessly towards. To do justice to that land of sky needs his sort of genius.
I don't mean the fens down in the bottoms, incidentally, though there's wildness there too. For me, though, the more dreadful places are where mankind has lived for centuries: the little hills that were once islands in the marsh, and now float precariously over the great flat lands. Where do you go, if you want to touch the sky? Not the mountains, or the sea, or the Great Level. Go to somewhere like Wilburton, where the land curves and propels you upward, exposed and lonely.
When we visited, it was a day of thunder and rainbows. Darkness piled up to our west, but the fields below us were hazy and golden in the thin sunlight. It made me think of two verses from June Thunder - by another poet that I love, Louis MacNeice:
Blackness at half-past eight, the night's precursor,
Clouds like falling masonry and lightning's lavish
Annunciation, the sword of the mad archangel
Flashed from the scabbard.If only you would come and dare the crystal
Rampart of the rain and the bottomless moat of thunder,
If only now you would come I should be happy
Now if now only.
Such strange yearnings are a dangerous thing, for sanity and for competent writing, but poised between the sky and the deep fens, I felt only exhilarated.
Of course, the crystal rampart of the rain poses a more prosaic problem if you're riding on a motorbike and in imminent danger of getting wet. Our initial attempts to get into St Peter had failed miserably: there were some keyholders listed, but none were at home. In the end, we went to nearby Haddenham, and got the key from the vicar. We returned to unlock the door as the first fat drops started falling, and we slammed it behind us just in time to ward away the hammer-stroke.
But I'm getting this all the wrong way round: I've got us inside the sanctuary, but you need to know what the church looks like. So, jump forwards a bit, and imagine that the storm has passed, so that I can go outside and describe it a bit. Then we'll return to the dark minutes when rain lashed the windows and we were alone with the sound of thunder.
Wilburton sits on one of the transverse ridges running roughly from west to east across the Isle of Ely. These ridges used to be islands, before the fens were drained, and they are where the medieval population of the Isle would cluster. The biggest island was the ridge starting at Sutton and stretching eastwards to the great abbey-cathedral at Ely.
To its south is the desolate bottom of Grunty Fen, which was never part of any medieval parish. And south of Grunty Fen rises the southernmost ridge, stretching from Haddenham in the west to Stretham in the east. Wilburton sits in the middle of its ridge, with St Peter occupying the narrow saddle at the western end of the village. Around it are clustered some beautiful houses: I particularly liked The Grange, which had a brick lower floor and a timber-framed upper floor jettying above it. To the north of the church was a fine brick house with tall Dutch gables, and an architectural practice above the garage called 'Archimage Architects'.
The church they surround belies their domesticity. St Peter is a grand, severe place: a fortress against the relentlessness of the sky. It is mostly built of stone - dressed stone at the base of the tower, with rougher blocks and rubble elsewhere. There is an imposing south porch, with a parvise: the main window in the top has been bricked in. The tower is tall and cross-buttressed, and has a huge stair turret rising in its south-east corner. This branches into two about half way up: one part bridges the corner of the nave to reach the porch, and the main shaft shoots upwards to provide access to the nave roof and to the top of the tower.
Most of the exterior looks like classic Perpendicular. In particular, the nave windows are huge: there are neither aisles nor clerestory, so the glass fills the walls impressively. Inside, though, there are signs of something older: the base of the tower and the chancel arch are both 13th century, and the visitor's book (which goes back to 1958, incidentally: almost a record, I think) records that George Gilbert Scott thought he'd identified some Saxon masonry at the north-east corner of the tower.
Most of the church, though, was rebuilt in the 15th century by Thomas Alcock. Alcock was a relative of the great Bishop John Alcock of Ely, who reigned in the Isle between 1486 and 1500. No doubt it was under the Bishop's aegis that Thomas acquired the living, and likewise that he rebuilt the church. Bishop Alcock's arms and rebus - a crowing cock - appear again and again in the church, most dramatically in the form of a bronze cock standing on a globe that hangs from the middle of the nave roof. Thomas Alcock did rather well under his kinsman's patronage: not only was he rector here, but he also became Archdeacon of Ely. For a few months in 1516, he even held the mastership of Jesus College, which Bishop John had founded in 1486.
That work here is worthy of such splendid family connections. The nave is very wide, and (when it's not surrounded by tempests) filled with light from the great windows. The walls are decorated with an unusual scheme: in them are set very graceful blind arcades with thin engaged lozenge-shaped shafts dividing the space into four bays. Along the base of the walls, about six feet from the ground, is a string course, and in the space above this each bay has a big three-light Perpendicular window set within it. Between them, the shafts rise up to support the corbels of the roof. This has survived from the rebuilding, and is one of the best 15th century timber roofs I've seen. The corbels are carved to represent kings and angels holding shields, and they support huge cambered beams stretching the whole way across the width of the church. Above the beams, the spandrels are carved with cocks marching towards the ridge-beam. In the middle is the bronze cock I've already mentioned, commemorating both the patron of the rebuilding and the dedication of the church. Before exploring the nave in more detail, though, we decided to have a look at the tower.
The 13th century tower arch is screened by some nice linenfold panelling - the same panelling lines the north-west corner of the nave around the font, and since the latter is said to be 17th century work rescued from the church at Stretham, I should have thought the tower screen is from the same source.
Inside, we found the staircase open so climbed up to have a look. Medieval staircases are normally a bit of an ordeal for me - I suffer from very mild claustrophobia, and they tend to be horrid narrow cobweb-strewn affairs. This was surprisingly spacious. It coils grandly upwards before splitting: one set of stairs continues to go upwards, while the other branches to one side to reach the parvise. We went and had a brief look inside: it's a nice space, though it's rather full of jumble and rubbish at the moment. It reminded me of the parvise at Blythburgh church and, if the congregation here at Wilburton so chose, like that one it would make a beautiful chapel for private prayer.
Continuing further up the tower, we came to a three-way split. The door leading into the ringing chamber was locked, but the door leading out onto the nave roof was not locked. The rain had stopped, so we might have gone out rather gingerly and gazed across the fields towards Ely Cathedral, which was lit by a single shaft of light against the black clouds behind.
Of course, we didn't, and I'd like to make it clear to any young and impressionable readers that it would be most unwise to climb out onto the roof: magnificent though the views might or might not be, only the foolhardy would risk their necks in such an irresponsible way.
Going up the third stair we found the underside of the, very heavy, trapdoor to the top of the tower. Back in the nave, we returned to less perilous things. I've already mentioned the nice 17th century panelling around the font. The font itself is 19th century and not terribly interesting, but set on a wooden board hung on the wall nearby is a magnificent brass. It belongs to one Richard Bole, an Archdeacon of Ely who died in 1477. The figure is about four feet tall, and is shown wearing his full ecclesiastical robes. Around him survive both his inscription and a complicated architectural canopy, complete with enamelled shields showing his arms and those of the diocese.
Nearby, the window above the north door has been filled with modern glass as a war memorial. It was put up in 1921, and is quite splendid: St Michael stands in the middle trampling a many-coloured dragon, and he is accompanied on one side by St George and on the other by St Louis. A little further east is a very faded wall painting, depicting St Blaise and St Ledger. Even further east are the last remains of a big St Christopher, though I wouldn't have really been able to make anything out had I not been told about it by the guidebook.
On the south wall are a few more brasses, which are again set into wooden boards. These figures are much smaller and cruder than the Bole brass, but they're still quite charming. One commemorates William Byron (d. 1516) and his wife, along with their three sons and five daughters, who sit in two little clusters below their feet. The other brass is for John Hyll (d. 1506) and his wife Margaret, along with their five sons and two daughters. The daughters are particularly characterful: they have been depicted kneeling in front of some sort of curtain, and one of them has extremely long flowing hair. Both these brasses were taken up when the Victorians re-made the floor, and were initially set in their stone slabs against the wall to the south-west of the chancel arch. It was later decided to remove them again and set them in wood, but you can still see the indentations in the stone.
At the east end of the nave is a north transept. This is the Pell memorial chapel, and was built in 1868 by Oliver, Claude, Albert and Henry St John Pell in memory of their parents. It was done rather nicely - the original nave window was saved and re-used in the north wall, and the architecture is in keeping with the rest of the church. As one might imagine, it's full of wall plates and memorials to various members of the family. The last Pell was one Adelaide, who has a window dedicated to her in the chapel. The Pells had a private entrance in the south wall of the chancel, and it hasn't been opened since Adelaide died in 1916.
The 13th century chancel arch is filled by a wonderful rood screen, which is 15th century at core, though it has been heavily restored. It is six bays wide, with the central doorway taking up two. The decoration is quite unusual: around the top the edge of each light is doubled by a thin strip of wood set a few inches in front of the main screen, the filigree-like carving following the line of the tracery below. Most of it looks Victorian, to me, but some bits are old, and I think it must have been the original design. Above that, more familiar Perpendicular lines reassert themselves, and the vaulting that would have supported the loft has been rebuilt. The dado looks original, to me: there are no paintings, but some quite nice carving in the spandrels of the blind arcades that decorate each panel. To the left of the central arch are a couple of green men sticking their tongues out, and to the right a dragon and griffin breathe fire at each other. Along the top of the central arch is carved a line of cocks striding towards the apex: another mention for St Peter and Bishop Alcock.
The chancel was rebuilt at the same time as the nave, and it follows much the same decorative scheme: the wall is divided by blind arcades into three bays, each of which contains windows (though the westernmost one on the north side is now filled by the organ). The string course continues and then rises up around the high altar. The roof in here is also 15th century, though not as exciting as that in the nave.
In the middle of the floor is the indentation where Archdeacon Bole's brass must originally have lain. When they removed him, they must originally have decided to keep him in a cast of the stone before he was remounted in wood: the cast lies on the north wall now, looking a bit silly.
Most of the glass in the side windows is clear. Exceptions include the westernmost window in the south wall, which is the memorial to Adelaide Pell, and the north-east window, which has a few fragments of medieval glass: golden stars, set in blue and red skies. The 5-light east window has rather garish 19th century stained glass, but I liked the sober Perpendicular tracery. It is framed on either side by slightly damaged niches. These, and the large window, and the string course, must have made the east end very impressive when it was first built.
We pottered around a bit more, trying (unsuccessfully) to get into the 15th century vestry, and knocking the wall on the south wall to see if there was a piscina there that has been plastered over. Suddenly, we realised that we had spent a good hour or so wandering around the church. The weather had completely changed: sunlight streamed in through the windows, and the sky outside looked blue and inviting. The danger passed, we left the sanctuary, and went to journey under the sky once again.
St Peter was locked when we visited, but there are keyholders listed
