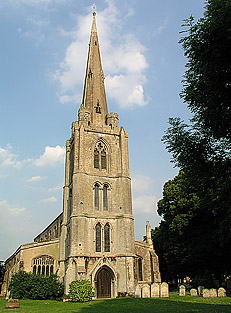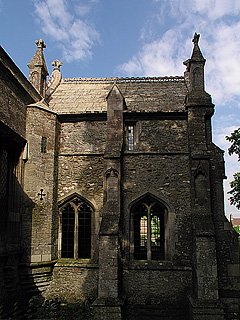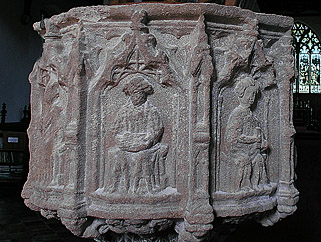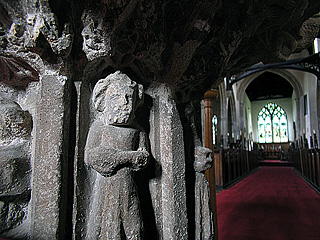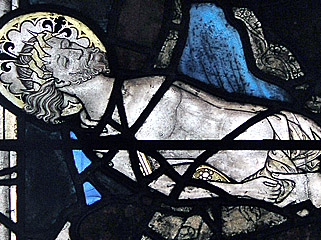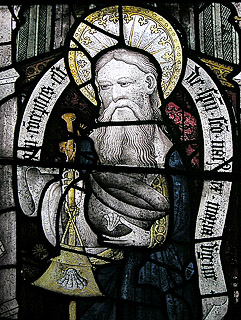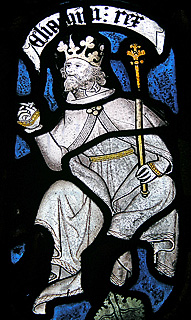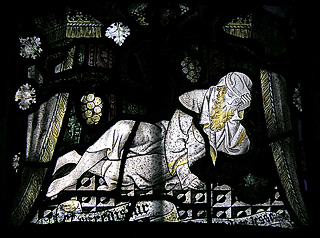It's always difficult explaining why one likes some churches rather than others. So much of the impression one gets has to do with irrelevant ephemera: the quality of the light on a certain day, or the warmth of the atmosphere, or the welcome (or otherwise) given by the parishioners. These factors balance against more concrete things - size, splendour, age, artistry - in complicated ways, and there's no obvious mechanism that one can use to work out how they ought to rank against each other. This makes it very difficult to work out what I think are the best churches in Cambridgeshire. It's not too hard to whittle the candidates down to a shortlist, but beyond that, I find myself stumped. Should I count Elm, for its great Early English tower and nave? Or Willingham, with its extraordinary collection of woodwork and wall-paintings? What about Kingston and Duxford St John, scraped bare but steeped in history and the shadows of past opulence? Do they beat the angel roof at March, or the teeming stonework at Over, or the amazing tombs at Isleham? The task becomes perplexing, and generally I give up.
I think, though, that if you were to push me to name one church above all others that I love in Cambridgeshire - the one church that I'd insist that people visit, if they visited only one in the county - then I'd have to choose St Leonard in Leverington. In some measure, it partakes in the virtues of all the churches I've named above. Hence, in fact, it having taken me so long to write this entry. Mark and I first visited Leverington on the way back from a trip to Lincoln, York and Beverley, just after my B.A. finals in 2003. It was late in the evening and we couldn't get in, but we were bowled over by the exterior. We visited again in July 2004, just after I finished my M.Phil., and explored the interior with a very friendly and knowledgeable churchwarden.
We got back to Cambridge, and I transferred my dictated notes onto the computer, and then the recordings sat there for two years, waiting for me to dare to touch them. The problem is, you see, that it's much harder to write about somewhere wonderful than it is to write about somewhere boring or dreadful. With the latter, I can resort to attempts at humour, or use the opportunity to wax lyrical on matters of history, philosophy, theology or the nature of art. With the former, I feel nervous that I can't do it justice; and the nervousness increases in proportion to my affection for the subject. So, I resort to displacement activity: writing a Ph.D. for the two years after our visit in the first instance, and this longwinded introduction now. Perhaps it's best for me to acknowledge that I won't do justice to my subject here, and exhort the reader to go and visit for himself: it won't be a wasted trip.
Leverington sits on the Silt Fen, the rich strip of land between the poorer (and much more recently drained) marshes to the south and the indecisive coast of the Wash to the north. The villages here grew rich through trade, and this is reflected in their churches. The best known Silt Fen churches are to the east in Norfolk (Walpole St Peter and Terrington St Clement) or the west in Lincolnshire (Long Sutton and Holbeach). The best Cambridgeshire has to offer this mighty assemblage is St Leonard in Leverington, but it doesn't suffer from the comparison. This is grand work, and it's old.
The earliest parts of the church are Early English. Externally, this is represented by the base of the west tower. This is of four stages. The bottom two are highly reminiscent of nearby Elm, though not quite so broad; this is finer, more delicate, and less massive. The west door is surrounded by a fine stone frame, with several layers of moulding, and a niche above containing a small statue of St Leonard. On either side, and squeezing the face inwards, are two great buttresses. The south-west one is a big octagonal stair turret, rising through the first three stages of the tower. The north-west buttress starts on the lowest stage as a cross, but at the second stage broadens into an octagon to match its partner. The walls between them are filled with blind arcading: three arches on the north and south faces (with one window in each middle opening), and two broader arches on the west face, with two lancets.
Above the third stage the work is a bit later. The bell-stage is Decorated, and there the buttresses become cross-shaped. Above that is a little parapet and battlement, and then in the corners are four little octagonal turrets, like fortified pepper-pots with cross-shaped windows like arrow-slits. Between them rises the spire, which was originally 14th or 15th century, but was rebuilt in 1901. The whole ensemble is 162 feet high, and is visible for miles around.
After the shock of the tower, the rest of the exterior is mostly grand, but unexciting: there are lots of big Perpendicular windows, but nothing to get the blood racing, save only for the porch. This is even more exciting than the tower, and undoubtedly the best of its kind in the county. It was built in the 14th century, and is all of stone. It could almost stand by itself: two storeys high, and supported on all sides by buttresses decorated with niches. Around the top runs an elaborate battlement: a rich swirling frieze of vines and quatrefoils below, and crenellations above. An octagonal sits in the corner between it and the aisle to give access to the parvise.
One has to take two steps down into the space below the porch. This is lined with benches, punctuated by a pair of engaged shafts which topped by little battlemented capitals. From these spring a delicate stone vault supporting the room above. It provides a fine setting for the great doorway, which is still impressive despite having lost the statues that clearly once stood about it. Later, from the interior, I also saw the parvise room. This too has a stone vault, and is surprisingly spacious - though also underused, and a bit green on the walls. It would be marvellous if the church could fit it out as a small side chapel for private prayer.
Inside, one reaches a nave of six bays. This is the youngest part of the church: the wall of the south aisle is contemporary with the porch, but the nave arcades and clerestory are 15th century Perpendicular. The piers are lozenge-shaped, with smaller octagonal engaged shafts on the four corners. Above these rise a big clerestory, and the roof. This is modern, but sits on old-looking corbels, carved into the forms of eagles, kings' heads, and the like. These have been joined by more. Over time, the nave arcades had started to lean inwards, and so in 1901 (during a general restoration of the church) great elaborately carved tie-beams were put in (complete with more corbels) to brace the structure. It now seems to be stable, though it's possible to see the walls leaning in if one stands at the east end and looks westwards.
Up at the west end, the Early English tower arch is rather small, though it is finely decorated with crisp leaf moulding. That aside, it is strongly reminiscent of Elm once again, for the west wall contains a gallery running in front of the windows, and above the doorway. This links two doorway in each of the corner turrets: I wonder if a second staircase rises within the north-west corner, as well as that in the south-west which reaches down to the ground floor?
Standing on three steps in front of the tower is the font, which must be the best in the county. The font itself is carved from sandstone, which has unfortunately weathered so as to render many of the carvings rather blurry and indistinct. They are still most impressive, though. There are many figures on both the shaft and the large octagonal bowl, and they all stand within lovely canopies and niches.
Like the nave, the aisles are also supplied with interesting corbels. The north aisle contains a marvellous Jesse window at its east end. The window itself is very wide and with an almost-flat Tudor outline. In it are sixty-one figures, depicting the descent of Jesus from Jesse, via David, Solomon and various others. The form is substantially 15th century, and some of the figures are too - thirteen are entirely original, and seventeen somewhat restored. The others are all either 19th or 20th century, but were designed so well that they fit in perfectly. It's a marvellous sight: the figures are all strongly individuated by their expressions, clothes, the cut of their beards and the various combinations of scrolls, sceptres, swords and orbs that they are carrying. Most of them are very cheery, too.
The south aisle is dominated by a big organ at the east end, which leads through into the south chapel. This was originally a guild chapel, possibly a Lady Chapel - witness the nice niche in the south-east corner, with a little arch over the top and a shield supporting it below. It now contains a modern statue of the Virgin. The chapel was also the repository for the Swaine family, the original owners of Leverington Hall, and two - both called Spelman, and dying in 1761 and 1803 respectively - are commemorated by polychromatic marble monuments. The east window contains more old glass. This time, it is three panels that have been re-set. The central one is a beautiful Pietá, showing the Virgin holding Christ in her arms after the deposition. On either side are panels showing two donors kneeling: according to Pevsner, these are Sir Lawrence Everard and Dame Margaret Colville. They almost certain belong to this church, but there is more disagreement about the central panel. Pevsner says that it was brought from elsewhere, but the churchwarden said that he thought it had always been here. Since there seems little evidence on either side, I suppose it'll remain a mystery - but wherever it came from, it's a beautiful thing. Underneath the window - and also underneath the window of the north aisle - is some Perpendicular stone panelling with three tiers of blind arcades, and a bracket above for another statue.
On the north side of the chapel there is an elaborate arcade of two bays. The piers are slender quatrefoils, with inverted fleurs-de-lys for dripstops. They lead through into the chancel, which is late 13th century, and (with the base of the tower) the oldest part of the church. The chancel arch here is much broader than the tower arch, and it is all very big and light. The great east window is especially impressive, and it must have had a fine roof, for there are more interesting corbels sitting high in the walls. Now, there is a flat timber roof that sits atop the walls, which (if anything) makes it all feel even larger.
No rood screen survives, but one can see the groove in the south wall where it would have fitted, and the doorway from the stair still opens high above ones head. On the other side is a 15th century lectern, complete with a confused-looking eagle and eight squat lions at the base, and painted in rich red, gold and green. Also in the chancel is the last piece of ancient glass in the church. One of the windows in the north wall of the church contains six 15th century panels depicting saints: St John the Baptist (carrying a chalice with a dragon), St Matthew, St Philip, St Andrew, St Peter and St James the Great. The figures stand in fine architectural frames, all full of spires, windows and arches, and with star-spangled backgrounds that alternate between dark blue and red. A small notice indicates that this was replaced and restored in 1924, in memory of Bernard Drake, who was rector between 1891 and 1913.
So, there we are. My apologies to the several people who have written several times - and very politely - to ask when I'd get around to writing about this fantastic church. St Leonard is a treasure-trove. Visit it in summer, with the bright sunlight streaming through the windows, and think of how lucky we are that such places endure.
[Mark adds: I need to go again, as I was not able to get very good pictures on our last visit in 2004. In the meantine you must put up with this poor selection...]
When we visited, St Leonard was being kept closed.
There are, however, the
contact details of churchwardens displayed
in the churchyard: it's well
worth asking them for access.
