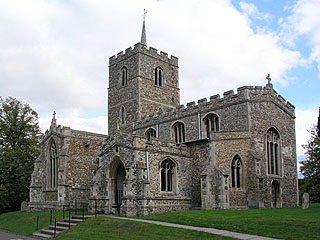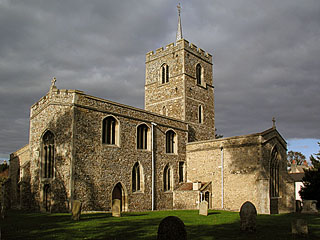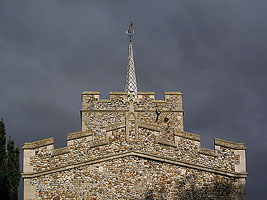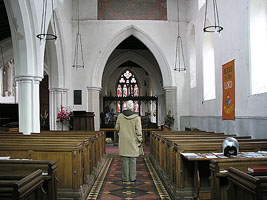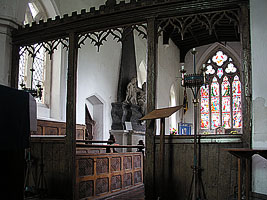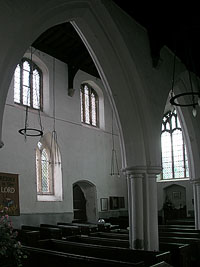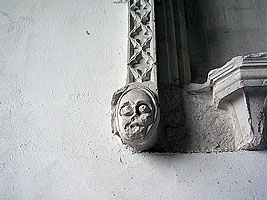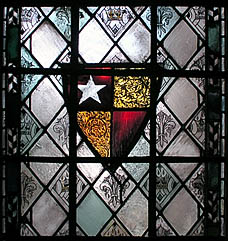As I’ve commented elsewhere, the part of southern Cambridgeshire around the valley of the upper Granta is peculiarly rich in excellent Norman churches. On the day we visited Fowlmere, we had just seen Whittlesford and Thriplow, and at first St Mary seemed to match the pattern. It is a decent-sized cruciform church with an unusually narrow nave and a splendid position high on a bank overlooking the village high street. Obviously Norman, I thought.
Well, as it happens it’s not obviously Norman: the building as it survives was mostly built in the early 14th-century, and the only suggestion of an earlier structure is a Norman capital found during restoration work and preserved beneath the crossing. Still, I’m prepared to wager that the 14th century builders used the footprint of the Norman church as their foundation.
It is a rather dramatic sight. I’ve already mentioned that it sits up above the road, and it makes good use of this theatrical position. The porch, aisle, nave, transepts and tower are all battlemented, and are all tall, in proportion to their width and length. This gives the building a hunched-up, defensive feeling: as at Thriplow, there is something of the air of a small castle here.
Walking around the church, we admired the west front, which has a tall Perpendicular window above a blocked-up doorway. The 15th century north aisle was never balanced by a south aisle, which means that the nave looks intriguingly asymmetrical from the outside, and the south wall – though it is pierced by 14th century windows below and the 15th century clerestory above – is rather a bleak expanse of flints and brownish pebbles. Completing the circuit, we noticed some fine decoration on the north transept: running just below the parapet is a little frieze of ball-flowers and little heads, connected by an undulating vine. The overall effect of the exterior is therefore a bit confusing: the size and height of the building suggests grandeur, and this north transept frieze betokens enough money to pay for some good stonework, but in other respects it seemed somewhat poor: witness the lack of a south aisle, for example.
Like the aisle and the top of the tower, the porch is 15th century Perpendicular. It is a pleasant one: big enough to provide a decent space to hide from the rain, and lined with old benches on each side. The door leading into the aisle dates from 1270, and prior to the 15th century reconstruction would have led directly into the older nave. Above it, there is a little bit of a Saxon sepulchral slab reused in the masonry.
The exterior of the church seems rather massive, so the size of the interior comes as something of a surprise. This is not a large space, though that fact is somewhat exaggerated by the low tower arches and the way that they shut each arm of the church off from the others. The nave in particular has interesting proportions: it feels very narrow and short, but extremely high. On the north side, the arcade is composed of quatrefoil pillars, elaborated with little engaged shafts in the nooks of the main shafts. I might be wrong, but it didn’t look terribly 15th century to me: might there have been a 14th century aisle here before the present one was built?
On the south side, of course, there is no aisle. I do like churches where this is the case – the side of the nave that has no aisle is almost always a fascinating mixture of different shaped windows (Madingley springs to mind). It’s certainly true here: in the bottom half of the wall are a doorway and two y-traced windows, with the Perpendicular clerestory rising grandly over the top of that. At the east end, there is an even later window, with a flattened Tudor arch: this was presumably inserted to light the rood, but it can’t have been installed long before the Reformation made it obsolete.
Up above the western tower arch there is a ledge, and there survives a nice inscription of the Lord’s Prayer and the Ten Commandments. I wondered, as I gazed up at it, whether there had ever been a Doom painted there (or, indeed, whether a Doom survives there under the whitewash). For all the 16th and 17th century hysteria of iconoclasm, there’s not much difference between a medieval painting of the Last Judgment and the Thou Shalt Nots of the 17th century Commandment boards: both were instruments whereby the church attempted to hold peoples’ attention through spreading fear. All that changes is a slightly more literate population, but that’s all.
Underneath the tower there is an altar, and four low arches that lead to the nave, transepts and chancel. The transepts seem mostly to be being used for storage: the north transept is almost entirely filled with the organ, and the south transept (which had a locked screen in front of it) contained a drum kit, sinks, safes and work surfaces. I appreciate the need for somewhere to store these sorts of things, but it’s a shame that it has to be done here, because both transepts seem like rather nice spaces.
Both have big windows to the north and south, and they were obviously guild chapels at one point. The north transept has a niche on either side of its east window. On the left is a bracket and a shallow niche with a big ogeed arch over the top: the frame sits on a pair of grotesque heads on either side of the bracket, which are rather fun. On the right of the window, about half a metre higher in the wall, there is a similar niche that is rather worse preserved: the bracket is restored, and the frame has broken off half-way down. The south transept has only one niche, but it is especially splendid, with vaulting under the canopy and a flowery spire rising up above it.
In the eastern tower arch sits the old rood screen. It is relatively early – 14th century – and is of an unusual design. On either side of a very wide central opening, there are three lights with many-pointed tracery at the top. The uprights of those lights have gone, but the rest of the screen survives rather well, including the battlemented rood beam across the top. A small modern cross now sits where the loft would have sprung.
Beyond it, the chancel is long and narrow, and rather bare. The windows are all of the same y-traced design as those in the south wall of the nave, save for the Victorian east window. The glass there is a bit lurid, but I quite liked the drawings; vaguely reminiscent of the illustrations of Pauline Baynes. I’ve been trying, during our time exploring Cambridgeshire, to work out what it is that I dislike about so much Victorian glass. One thing that certainly isn’t true is that I dislike it simply because it is not medieval. True, medieval glass has an added interest and value simply by virtue of having survived for so many years, but it would be a mistake to say that there’s anything intrinsically more aesthetically pleasing about medieval glass simply by virtue of its being medieval. I think the main difference is that a lot of Victorian glass is horribly sentimental: sentimental either about their subject matter, or sentimental in using a biscuit-tin version of an idealised medieval style. I’ve come across some very badly made medieval glass, but I’ve never come across any that is sentimental. Maybe that’s the big difference.
Accordingly, the bits of 19th and 20th century glass that I like tend not to be sentimental. Some, as here, combine it with a medieval style for drawing figures, but I don’t think that’s essential: the Piper window in Babraham, or the Millennium Window at Hinxton are unmistakeably modern, and wonderful works of art. Incidentally, while we’re on the subject of modern stained glass, I’ve found what I think is my favourite piece of (non-medieval) glass of all, over in the Worcestershire church of St Peter in the village of Martley (see this picture of it taken by Mark) I found it utterly spellbinding.
Returning to the matter in hand, there’s actually also a little bit of medieval glass in the chancel here at Fowlmere. It’s hidden away in a strange window in the south-west corner: it is almost like a squint, cutting obliquely through the thickness of the wall. The glass is heraldic, and depicts a shield in which the De Vere red star is quartered with a plain gold field.
Other fittings include two different piscinae. One sits in the usual position up by the high altar, a double rounded arch supported by a little pier in between the basins. The second piscina is about half-way down the south wall, which is intriguing – could there have been a side altar up against the wall here, or is it from somewhere else in the church, and reset here by the 19th century restorers? Next to it is a recess which must once have been a little aumbry, but now contains a nice collection of old books.
As I’ve said, the chancel is rather bare. This makes the only substantial monument look even more substantial than it is. It sits against the north wall, and commemorates Sir William Mitchell, who (so the inscription says) ‘sprung from the noble family of the Bennetts of Babraham’. Sir William died in 1745 aged 43, followed three years later by his wife. The monument consists of a broad flattened obelisk against the wall, with a big black marble tomb chest in front. Upon the chest sits a woman, rather incongruously dangling her legs over the side, and draping a cloth draped over a portrait medallion depicting Sir William himself. On the other side of the medallion there is a cherub, who does a rather better job of looking solemn than his colleague. The sculptor was Thomas Adey, who was also the official sculptor of the Society of Dilettantes – perhaps he couldn’t forebear producing something just a little bit irreverent.
St Mary was open when we visited.
