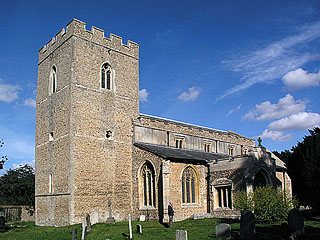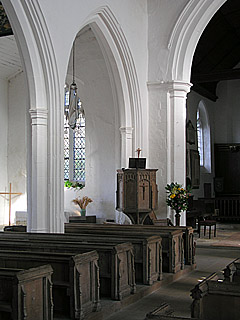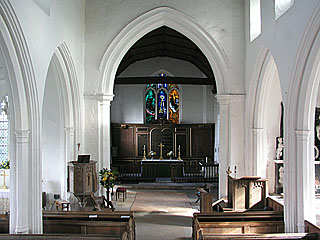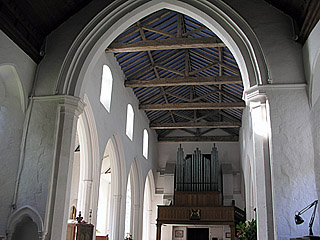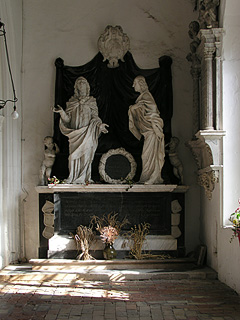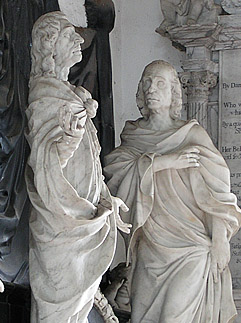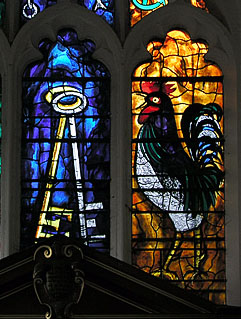St Peter sits on the edge of the parkland attacked to Babraham Hall. It’s rather difficult to find – driving from Cambridge, you pass through the whole of the village and head out into the countryside on the Sawston road before seeing a signpost to the church, along a track to the right. This track follows the edge of a field, and it feels for all the world like you’re in the middle of the countryside. A small bridge leads over the stream that marks the boundary of the estate, and threads through tall pine trees into the churchyard.
The bucolic impression disappears rather quickly once one is within the churchyard, though. Babraham Hall itself (a 19th century mock-Jacobean pile) sits nearby to the east, and on the north there is what looks like a small industrial estate; presumably this is something to do with the Agricultural Research Institute, which now owns the hall.
The church itself could easily be in the middle of nowhere however. Many churches in the villages around Cambridge are surprisingly grand: St Peter, from the exterior at least, is quite the opposite. The stone tower is small and square, with corroded quatrefoil soundholes in the second stage and a little battlement around the top. There are no buttresses, and the only distinction between the stages comes from bands of slightly lighter stone that run around the tower at intervals. The aisle windows look Victorian, but the clerestory windows are clearly 15th century, and delightfully lopsided: there are four windows on each side, and they are all unevenly spaced and alittle bit squiffy.
St Peter has two porches, both of them rather large in proportion to the nave. That on the south side is most impressive: a tall, cavernous space guarding the inner door. Benches line the walls, and there is an old flat roof; there was never a parvise here, and that makes the height of the structure even more impressive. On the exterior there are diagonal buttresses with blind panelling on the faces: it looks a little bit like it has been restored, but similar buttresses on the south aisle have the same decoration which looks old.
The north porch is mostly built of brick. This too is open all the way up, and has more benches on either side. The archway and the north doorway match, and are typical flat-topped late Tudor arches. We’ve seen several places where there are identical matching arches like this - Bartlow and Little Chishill spring to mind – and again I wondered whether there mightn’t have been a small industry in carving these doorways and shipping them out to be installed, as required, in churches around the region.
Entry is through the south door. It might have been because we visited on a particularly sunny day, but I was nearly knocked backwards by how bright the interior is. From the outside, the clerestory and aisle windows look rather small, but they give a lot of light. It helps that, aside from some heraldic bits and bobs reset in the north aisle windows, all the glass in the aisles and clerestory is clear; also, the walls are kept very cleanly whitewashed. The proportions inside are also more generous than the exterior leads one to imagine.
The nave is of four wide bays, and the arcades are lofty, with half-octagonal engaged shafts on the responds. Above the arcade sits the clerestory, and above that is a lovely roof. I’m not sure how old it is, but I was very taken with it. Substantial-looking tie-beams support very tall kingposts, and the plaster between the rafters is painted pale blue. Again, the colouring serves to make the space feel wonderfully airy.
Lovely though the building is, the main joy of St Peter is its fine collection of fittings and furniture. No single piece is exceptional, but everything is interesting, and it’s unusual to find so much in one church: especially one so close to the ‘civilising’ influence of the Camden Society, which was based in Cambridge and often wreaked destruction in the name of artistic purity. Starting from the west end, there is a 15th century octagonal font. The font itself isn’t very exciting, but it has a contemporaneous wooden cover. It is also octagonal, and is in the shape of a little Tudor dome; eight lines of carved foliage climb the ribs, and form a cluster at the top. There is a hole which reveals where a lifting mechanism would once have gone, but that doesn’t survive now.
Several of the other fittings are also from the 15th century. The benches in the nave are lovely: they are relatively plain, but do have little wobbly buttresses carved on the corners to provide some decoration. They are also built of oak, and time has softened the edges of the timber and turned it a beautiful silver colour. There is also a tulip-stem octagonal 15th century pulpit in the north-east corner of the nave, which has similar buttresses and crude Perpendicular tracery in the tops of each of the faces. A little bit later, this pulpit was extended and turned into a triple decker: latterly it has been separated out again, but the two other desks can still be seen on the other side of the chancel arch. They aren’t as elaborate, but they do have a little bit of Perpendicular blind panelling on the front which matches the pulpit itself.
In the south aisle, the floor level has been raised so that it is now considerably higher than the rest of the church (a small piscina, now ridiculously close to the floor, testifies to the fact that it was a later alteration). It seems likely that this was due to the insertion of a vault beneath the aisle, because it also contains two fine memorials. The most dramatic one sits at the east end, taking the position (and, in some respects, the form) that an altar might have done if this were the old Lady Chapel. It commemorates Sir Richard and Sir Thomas Bennett, two brothers who came from ancient Babraham stock.
The base of the monument is a black marble chest standing against the wall. On top of this stand lifesize statues of the brothers. The style is odd – the poses and draperies are flamboyant, but the faces and style is pinched and austere: they both have a gaunt, almost elongated look about them. One stands on the left with his hands raised to heaven and his voluminous cloak tied up into a big knot at his chest; the other stands looking across and wrapping his cloak tightly around him. Behind them is a great swathe of black marble carved to look like cloth, and there are a couple of white cherubs leaning on a low shelf. The whole thing isn’t very pretty (indeed in my view it’s verging on the grotesque) but it’s very unusual, and it’s nice to see two brothers commemorated together: the inscription on the chest hints at a close fraternal bond: ‘Here lie buried Richard and Thomas Bennett, two brothers and both of them baronets. They lived together, and were brought up together, at schoole, at the University and at Inns of Court.’ They went on to marry two sisters, the daughters of one Lavinus Monk, a local landowner. Sir Richard died at the age of 63 in 1658, and his brother followed him at the age of 72 in 1667, so they might even have been twins. [Mark adds: this is one of the finest baroque monuments in england in my opinion, and holds its ground well against any I have seen in Rome. I'm strongly reminded of the monument to the Parkers, father and son, in Honington church which you can see here]
On the south wall nearby is a memorial to Sir Richard’s daughter Judith, the last heir of the Bennetts. In contrast to the sombre monument to her father and uncle, this is pale and dramatic: all made of white marble with Corinthian columns, weeping cherubs and an urn on top with fire springing from its opening. The inscription goes into an extensive eulogy of her, which is simultaneously overblown and poignant given how young she was when she died:
‘She was enriched with all those graces and virtues which adorn a Christian or accomplish a lady. By a quick apprehension, strong memory and sound judgment she attained to several perfections at an age when others begin to learn. Her behaviour was courteous and affable, her temper calm and sedate; devout to her maker, dutiful to her parents and obliging to her friends. Thus prepared to live, she could not be unprepared to die. Afflicted with a lingering distemper, she so composed her mind that neither the temptations of a plentiful future nor the endearments of the best relations could make her repine at leaving this world, or disturb that peace she enjoyed from God, to whom she cheerfully resigned her south on the 6 th of July 1713, aged twelve years and six months.’
The chancel arch is a big Perpendicular one, and leads to a rather small chancel. Little that is medieval survives here, although I did wonder whether a blackened bit of grisaille glass in the north-westernmost window might be an ancient survival. There is also, in the south-west corner, an odd little three-pointed arch set into the wall just next to the chancel arch. It looks as though it was just a shallow niche, but it is a very odd location for a statue, or even an aumbry. Aside from those, everything is post-reformation and in very fine style. The communion rail was installed in 1665, and the reredos is a huge 18th century wooden structure that looks like it has come from a Cambridge college: big columns, gilded capitals and cherubic heads around the top. To the south of the high altar is a tomb-chest which looks medieval at first sight, but turns out to commemorate Thomas Felton, who died in 1631 aged 61. The top of the tomb is a black marble slab with lots of carving which seems faintly Roman in style, save for a deep impression of his coat of arms.
The east window itself is a small Perpendicular one of three lights, with very plain tracery over the top that splits each light into two smaller shapes. Pevsner says that there are remains of a group of five lancets in this wall, with a circular window up above: I couldn’t see anything of the sort, but it would have been interesting to see.
For the loss of the windows, though, we are recompensed with some good modern glass by John Piper. The window was given to the church by Sir Robert Adeane in 1966 to commemorate his parents. It isn’t the best piece of Piper that I’ve seen, but his work is such a rarity in Cambridgeshire that I appreciated it anyway. The images commemorate the life and death of St Peter. The central light has a dark blue background and shows crossed gold and silver keys, symbolising the papacy. The left-hand light has a boat on a green background, alluding to his early career as a fisherman, and an inverted crucifix in the tracery above to depict the manner of his death. The right-hand light has an orange background and shows the cockerel that crowed thrice while St Peter denied Christ. Compared with the 17th and 18th century refinement around it, the window is a bit crude, but it’s nice to see that people are still adding things to this special place.
St Peter is sometimes open: keyholders are listed for when it is not.
