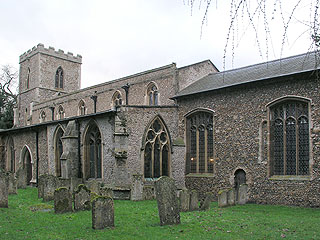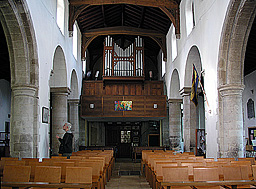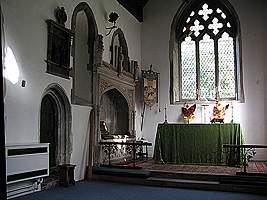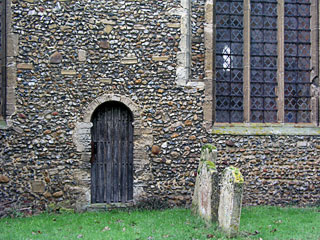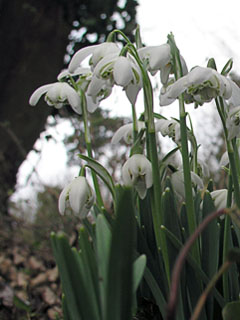This is a ship of a church – long and low, moored like a barque amidst the trees on the edge of Sawston Park, a crew of gargoyles gazing on the road from the clerestory and north aisle. At first, it looks like a characteristic production of the 14th century - the tower, porch, aisle and clerestory all date from this time. However, moving to the chancel it is clear that this isn’t so. The elegant lancet windows in the north wall are the truer indication of age – this is a 13th century structure. On the south side, one can still see traces of the lancets, almost been obliterated by two exceptionally large Perpendicular windows. There is a Norman door on the north side as well, but I agree with Pevsner in thinking this to be a survival from an earlier church – clearly this tranquil, beautiful place has been a religious site for a long time. We first visited in January 2004, when the grass was studded with snowdrops, glittering like stars beneath one of the finest Cedars of Lebanon I’ve ever seen.
Entry is through the plain porch, which has a magnificent wrought iron lamp above the doorway. Inside, the first thing to notice is the peculiar arrangement of the arcades. The nave has six bays, divided into two groups of three by a thick patch of wall, Mark and I thought this might indicate an old crossing arch. The western bays are oldest, dating from the twelfth century, with alternating round and octagonal piers. The eastern trio are early thirteenth century with round piers - though it looks as though someone tried to turn them into octagons by chamfering down the faces - before giving up halfway through.
Turning back west, the space beneath the tower is filled with a gallery and a big organ but thankfully the lovely fourteenth century Decorated tower arch is still visible. The responds are formed of three big round shafts clumped together with much thinner shafts filling the gaps in between. The tower is contemporary with the aisles, also rebuilt in the fourteenth century. I thought the south aisle looked slightly earlier, since the windows in the north aisle had tracery which was just starting to exhibit the persistent uprights that indicate the spread of the Perpendicular style in the years after the Black Death. A little later – but still in the fourteenth century, according to the guidebook – the Perpendicular clerestory was added. Above it, the roof is supported on corbels carved into the shapes of varying heads, all peering curiously down into the nave.
The south aisle contains a fine collection of brasses. The earliest and best are up by the children’s corner in the west end. One depicts a man with impressive armour and big bucklers on his elbows, dating from about 1480. His head and right shoulder are missing, but there is a little greyhound at his feet, and a small inscription below (though I couldn’t decipher it). Next to him is an earlier brass of 1420 - a scholarly-looking man with a fuzzy little beard and a robe with voluminous sleeves. A later inscription also commemorates one John Hintringham, who died in 1558. Next to that is a smaller image of a priest carrying a chalice, one William Richardson who died in 1524. Finally, there is a brass for Robert Lockton and his wife, from around the turn of the sixteenth century. They lie bundled up in their shrouds, peeking out at each other as though emerging from chrysalises. There is no inscription, but they are surrounded by their children – five daughters remain, but the space where the sons must once have knelt with them is now empty. To the east are some Victorian brasses.
Up at the east end of the aisle is a surprisingly big and elaborate squint looking through the thickness of the wall to the high altar. Above is a bracket - the statue it must once have carried is gone, of course, but the bracket itself is very fine: carved in the shape of a king’s head. Mark and I were both reminded of Richard II: wild curly hair is stuffed into a fussy over-decorated crown, and the face bears an expression that could be serenity, or melancholy, or arrogance, or all three.
The north aisle also has a, much smaller, squint but there is nothing else of interest there. So, let us move through to the chancel. This was rebuilt in the thirteenth century, at the same time as the original nave was extended. A (now gone) chapel was also added to the end of the north aisle in the fifteenth century, and it seems likely that the big Perpendicular windows were put into the south wall of the chancel at the same time. These clearly came after the squints, as the frame of the westernmost window stops at a little bracket halfway up the wall to accommodate the opening, which is decorated with a beautifully carved angel’s head. The angel has the same wild curly hair as the king over the other end of the squint, but a much more cheerful face.
I’ve already mentioned that the chancel has a somewhat mottled architectural history – the main structure is thirteenth century, as revealed by the lancets, but they are accompanied by a reset Norman doorway, those big fifteenth-century windows and an even bigger Victorian one. The vanished north aisle chapel has been replaced by a little enclosure curtained off by a fine blue watered-silk hanging decorated with panels depicting roses, stars, grapes, fish and other symbolic images. Behind it is a small space used as a vestry, which contains some lovely blocked up Perpendicular openings that must once have had something to do with the chapel.
This chapel would have been built by the lords of the manor here, the illustrious De la Poles - Earls (and later Dukes) of Suffolk. One of them, Lady Elizabeth, died in childbirth in 1423 and was buried here under a marble slab in a tomb recess to the north of the high altar. The brass that topped it is now gone, but the recess is splendid: a broad Perpendicular arch complete with elaborate pinnacled parapet above, coats of arms in the spandrels. On the wall above the recess is a bracket with a helmet set onto it – most mysterious, was she an amazon?...
Next to it on the wall above the door is a less spectacular Elizabethan monument commemorating Gregory Milner, a senior fellow of Trinity College in Cambridge and his wife Susan, daughter of Roger French, a gentleman of the town. Their dates are obscured, but the figures survive nicely, kneeling and looking at each other over a little double reading desk.
St Mary the Virgin was open when we visited.
