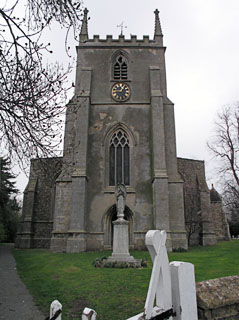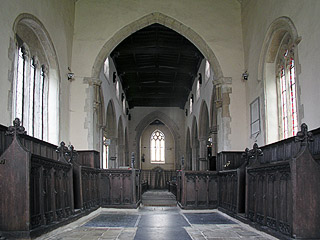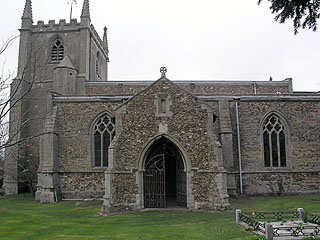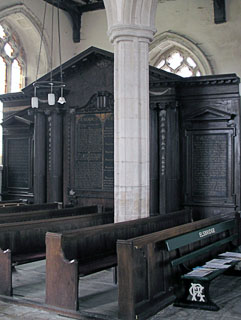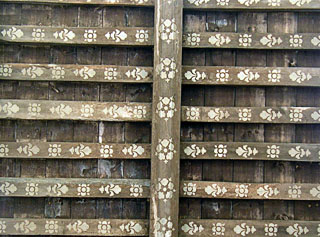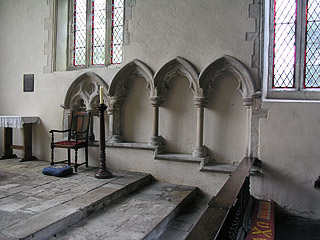Elsworth is a lovely village. At the core of it is a stream running down the middle of the main green: it is crossed by numerous little footbridges and beautiful houses stand arrayed on the slopes rising on either side.
This is rolling countryside, and Holy Trinity is placed for best advantage in the village - the church stands high above the houses looking benignly down upon it all.
Even if it didn't have the advantage of the high ground the church would be impressive. The west tower is one of the grandest I've seen in western Cambridgeshire. It's not particularly tall, but it is massive: broad and square, with thick angle-buttresses. The buttresses are carved with decoration, and above the parapet they turn into big pinnacles. It's all very dramatic. [Mark adds: it reminded me of a stately (but slightly past-her-prime) old tabby cat, sitting on her haunches, looking down the hill with ears pricked up - waiting for food to arrive perhaps]
The interior of the church follows suit. Holy Trinity is a big building. This makes it unusual in the area - most churches in the west of the county are rather mean in proportion, and Elsworth in particular is surrounded by a slew of very small churches such as Conington, Papworth Everard, Graveley and Knapwell (admittedly the Victorians rebuilt many of these, but none of them were large to start with).
One might be tempted to look north of the A14 for an explanation, but Holy Trinity doesn't share much in common with the great Perpendicular churches on the edges of the fens, like Swavesey, or Fenstanton. There is one perpendicular window in the chancel but everything else is Decorated of the 13th and early 14th centuries, a style much more characteristic of the western half of Huntingdonshire than anywhere in Cambridgeshire - I wonder why it seeded itself here?
Part of the impression of size comes from the generous proportions of the north aisle, and since this was rebuilt in 1891 I'm not sure whether it was originally that wide. The nave itself is just as ample, though, and decidedly original. The piers are finely carved, composed of four shafts with little ridges between them. Above them is a quatrefoil clerestory.
Once upon a time, it must all have been topped with a magnificent roof. The present one is a rather bland Victorian replacement, but the old corbels survive on brackets in the walls, and are carved as a variety of angels and kings.
Mark and I had only been walking around for a little while before we were joined by a rather dour looking man, who gave us a slightly suspicious look then proceeded to play the organ with great gusto. This was lovely, but interfered somewhat with my note-taking (I now use a little dictaphone-cum-MP3 player, since it allows me to make more detailed notes than the old pen-and-scrap-of-paper method did). Realising that I would be completely inaudible, I went to investigate the south door. This turned out to be open, and led into a very fine 15th century porch. It is protected by a nice wrought-iron gate, which has rusted, flaked, been repainted and weathered over the years into a wonderful collection of colours.
Returning inside to the congenial din, I went to explore the chancel. This turned out to have a wonderful set of early Tudor choir stalls, complete with desks and other appurtenances. They incorporate the dado of the old screen, but (for once) that was not the bit that caught my attention. The carving on the stalls themselves is wonderful. There is crisp linenfold panelling on the seat backs, and carved vines running along the front of the desks. Best of all, along the back of the east-facing stalls someone had carved two delicate little lines of blind arcading into the wood. It was somewhat uneven, but lovely in its way. Sadly, Mark had just run out of battery power in his camera, so we'll have to go back. [Mark adds: they reminded me very strongly of the set at Gamlingay (which is somewhat more magnificent, and retains the rood screen too) - I liked them a lot]
The chancel itself seems to be a rather battered structure. The east window was for many years blocked by a vast reredos, installed in 1749. The Victorians removed it, but it survives up at the west end of the church. It's quite amazing - a huge heavy carved wood panel complete with Ionic columns and pediments, looking for all the world like something from a Wren church in London that had come to visit a country cousin. Removing it necessitated rebuilding the east window, but it seems to be quite accurate - a very wide Decorated affair that nicely matches the original windows in the side walls.
More puzzling is the roof of the chancel. It has obviously been raised at some point - above the level of the windows is an area of blank wall, and the old roofline is visible on the west wall above the chancel arch. It's rather as though someone cut off the old roof, and put a much flatter box on the top. When did they do this, though?
The roof has Victorian decorations (IHS monograms stencilled onto the wood) but looks rather older than that. It seems unlikely to have been done before the Reformation - otherwise, why would they not have rebuilt the windows to fill the space better? The only thing I could think of was that the roof level was raised and flattened off to fit the reredos in the 18th century. I wonder why they didn't just make it a bit smaller?
In the chancel floor are a number of memorials to the people who might have been responsible - the Lunn family and Disbrows, who were the rectors and squires respectively. I don't normally pay much attention to floor slabs, but the Lunns looked like an interesting family. They seem to have been a dynasty of clergymen and doctors. A William Lunn D.D. was Rector here, as well as Archdeacon of Huntingdon. He died in 1746. Next to him is his son - also called William - a surgeon in Cambridge who died in 1769.
Nearby is Edward Lunn who was rector here and died in 1791 - perhaps the son of the first William and brother of the second? Just to complicate matters even more, there is a Thomas Lunn who was an apothecary and died in 1749. I had wondered whether he was the first William's father, but his wife Elizabeth lived until 1793. This either points to a huge age gap between the pair, or suggests that Thomas was William's brother.
Being such a learned lot, they must have saved the family a lot on bills - much like a pair of sisters from my year at school who are currently training to become a doctor and a lawyer, all they really need now is a dentist. Seeing so many priests and doctors here, I was reminded of Philip Larkin's poem 'Days', which ends:
Where can we live but days?
Ah, solving that question
Brings the priest and the doctor
In their long coats
Running over the fields.
Giggling a bit at the mental image of generations of long-coated Lunns running over Elsworth fields, I left the organist to his music and followed Mark back outside.
Holy Trinity was open when we visited
