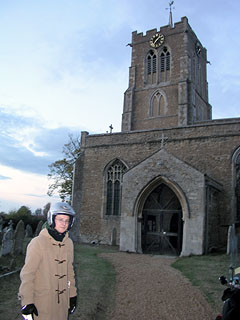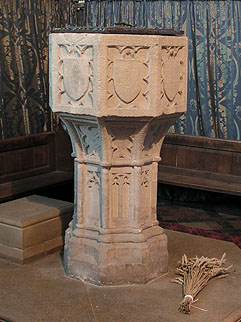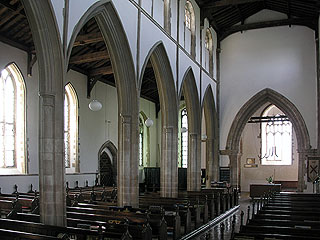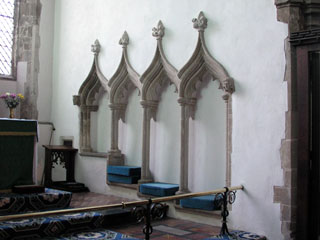St Andrew's is a big church. It lies out of the village to the north, cut off by a drain that once provided boats from the village with access to the Great Ouse. This ease of river access - and, I suppose, the relative wealth of the area - must account for both the size and the abundance of good stone used in St Andrew's construction.
On our first visit we arrived as it was getting dark, and parked the snail under the glorious Cedars of Lebanon in the churchyard, where a choir of crows greeted us raucously.
 |
Surveying the outside, I was particularly struck by the tower. It is enclosed by the aisles in its lower stages, with the cross-buttresses fitting neatly into the other planes.
Above the level of the nave there is one stage with some blocked-up openings, then a very grand Perpendicular bell-stage with big doubled windows. The whole ensemble is topped with battlements.
The body of the church is grand too, with very tall aisle windows and a high clerestory peeking over the top. Given the money that was obviously poured into the church, I was surprised by how plain the aisle parapet was - no battlements or ornamentation of any kind. It struck an austere note.
The interior is rather austere, too. Aside from the tower arch, the aisle walls and the chancel, which are older, this is a typical 15th century rebuilding. The nave is long and wide, being composed of six bays. Each pier is lozenge-shaped and has little engaged shafts on each corner. The shafts on the edges facing into the nave continue up through the capitals, becoming lines of vertical moulding that pass between the clerestory windows and join the corbels of the nave roof.
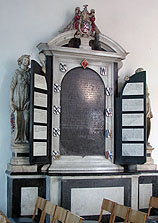 These shafts are crossed by a horizontal moulding of identical size running below the clerestory. It divides the nave elevation quite emphatically into a series of identical panels, a scheme I've not seen used anywhere else. The effect is odd and not entirely successful. One of the reasons I like Perpendicular is that when it's done well, the soaring lines can make a space feel much larger and airier than it is. Here, the strong delineation of the wall space makes one precisely aware of its size in a way which rather demystifies everything.
These shafts are crossed by a horizontal moulding of identical size running below the clerestory. It divides the nave elevation quite emphatically into a series of identical panels, a scheme I've not seen used anywhere else. The effect is odd and not entirely successful. One of the reasons I like Perpendicular is that when it's done well, the soaring lines can make a space feel much larger and airier than it is. Here, the strong delineation of the wall space makes one precisely aware of its size in a way which rather demystifies everything.
I wasn't too disheartened, though, since there are plenty of other things to see. Take the sedilia, for example. Unusually, there are sets in both the chancel and the south aisle chapel. Both contain three seats and a piscina, and both are very fine. The chancel set is Decorated and nice enough. I preferred the south aisle set though. They are Perpendicular - not something I've seen very often in sedilia - and they have particularly elegant shallow Tudor arches over the seats.
The fittings in the nave are very fine. The font is tall and elegant - a slim Perpendicular octagonal bowl on a long tapering stem. In the north aisle we found some medieval benches with a wide variety of carvings on their ends - human figures along with real and mythical animals of many varieties.
These were copied by the Victorians to fill the rest of the church, and the handiwork on the copies is very good. The chancel stalls are also Victorian, although the guidebook suggests that some old work may have been incorporated.
In the south aisle there is a very good monument to Anne Kempe, Lady Cutt, who died in 1631. It consists of a tabernacle being held open by two mourning angels. The back of the tabernacle contains a description of the good Lady Cutt, her diverse pieties and family connections being listed. The insides of the doors contain little plates describing her sons (on the left) with descriptions of their lives and marriages (on the right). Perhaps the family decided that the monument was too fabulous to waste any space - more likely they ran out of money. It's quite an extraordinary thing.
St Andrew was open when we visited.
