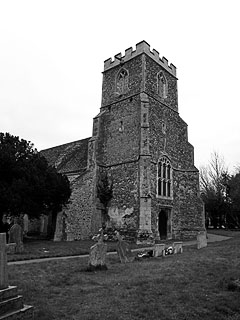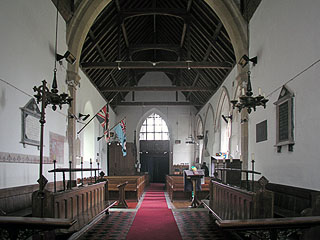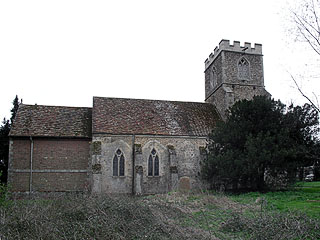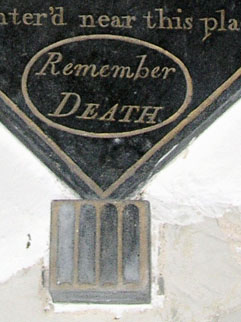St Botolph is another of the poor battered old buildings that seem to be characteristic of this edge of the county. As soon as we entered the churchyard we could see the ravages of time - as at Arrington, the parishioners here had at some point to pull down the aisles and fill in the arcades. The old arcades can be seen on the north side, along with the ruined west wall of the aisle - admittedly they were nothing special, but it's sad to see a building so mutilated.
After I fetched the key, we entered through the west door, under the Perpendicular tower. A heavy curtain has been hung over the tower arch, presumably to prevent draughts - wise enough, but it made the entrance feel dark and claustrophobic. Then again, the rest of the church is much the same. The windows are very dark, and the unnatural thinness of the nave (due to the loss of the aisles) makes the proportions seem all wrong.
One thing that is immediate is how frequently restored the church has been - the chancel is 18th century, and the nave was comprehensively restored in 1870. Was this when the aisles were lost? The replacement windows are Victorian, but I would think it unusual for anyone in the 19th century to go so far as to pull down aisles rather than restoring them.
Ignoring the horrible benches, I had a look around the west end of the nave to find some redeeming features. One nice feature is the photograph album which (when we were there, anyway) sat on the table by the entrance. There were various pictures of the village and the church, and it gave me a nice feeling of the community that inhabits the church. Likewise, I was impressed by the picture of the Millennium Tapestry, 'a snapshot by ladies of the village of aspects of life in Graveley in 2000 A.D.' We later received a number of indignant e-mails from people defending both church and village, which was amusing and heartening. Long may there be people prepared to stick up for St Botolph like that.
Looking around the rest of the church, I was intrigued by what looked like the top of a rood stair. It seemed to be a blocked-off doorway, with elaborate carved decoration around the top. It's only eight feet off the ground, though, which seems to argue against its being a rood. Mark suggested that it might have been a niche for a statue, which is possible I suppose (though I've never seen such a niche in that position before). The chancel arch was rebuilt in 1870 along with the east window, so it's just conceivable that the doorway was moved.
It's funny how sometimes the ugliest churches seem to have the best stories, and the most beautiful can seem soulless. Sadly, I'd place Graveley amongst the former sort. I've described how unfortunate the building is at more than charitable length, so I'll conclude by retelling the story of the Reverend Henry Trotter.
Trotter was Rector here for 43 years, dying in 1766 aged 76. He is commemorated by a wall memorial in the chancel: a black slab with an urn and obelisk in relief. The inscription tells of his great generosity - not only did he leave an estate worth £40 per annum to augment the income of the rectory, but he also gave his library (which contained nearly 1400 volumes) for the use of the parish, and sufficient money for the building of a room to house it.
As if that weren't enough, he endowed a school in the parish with an estate worth £21 per annum, and shared £600 between three very worthy charities. Given this, I will brush over the fact that he was responsible for the bland rebuilding of the chancel. Instead, I will quote his memorial, and say that he was 'pious, learned, amiable and humane'.
His library has long since disappeared, and the big restoration of 1870 probably erased most of his 'beautification' of the church, but I'm glad he's still remembered.



