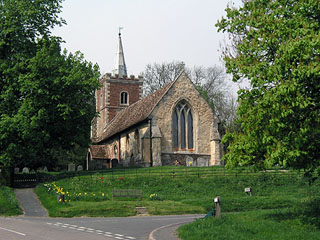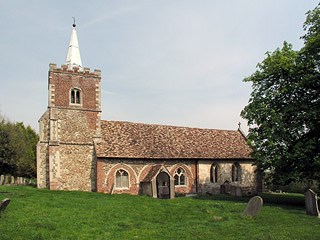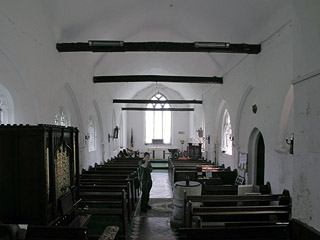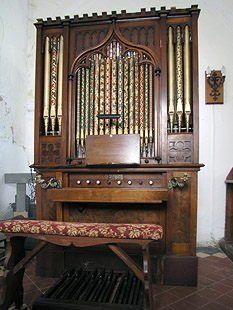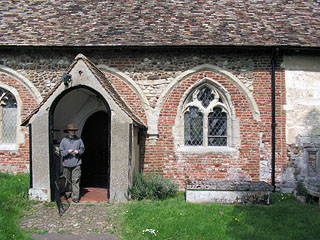This is quite high land, for Cambridgeshire: a bit of hilly country running in a v-shape from Haslingfield to Eltisley and then to Hardwick, embracing the valley of the Bourn Brook. I suppose it must be part of the same structure as the Chilterns (which pass through the county to the south, becoming the Gog Magog hills and then the uplands of central Suffolk), but it is isolated from the main body of hills by the valley of the Rhee.
St Nicholas takes full advantage of this location: the churchyard is a great swell of land, and the church is lifted high above its village on a wave of green grass. We visited on a gorgeous spring day, and the churchyard was full of flowers: tulips and primroses in the graves on the north side, magenta blossom on the crab apple trees and luminous candelabras on the horse chestnut by the gate.
The site is picturesque, but it has not been a boon to St Nicholas over the years. This is a church that has been repaired many times. The east face of the chancel is built of clunch that is crumbling and cracking - so battered that it looks like a natural outcrop of chalk. The rest of the church has suffered even worse. Part of the tower fell and had to be rebuilt in the 16th century - it was later rebuilt again in the 18th century and topped topped by a little parapet and lead spire. The church has also lost its aisles some time around the 16th or 17th centuries - the arcades are now bricked up and form the walls of the nave. It's still pretty, in a jumbled sort of way: they've reused the old aisle windows, and the south door has been reset.
Later external additions include a comfortable south porch slumping into the soft ground, and an extremely ugly vestry on the north side of the tower but in that ghastly yellow Cambridgeshire brick.
Why has St Nicholas suffered so much? The difficult site must be part of the problem, but the collapse of the aisles looks more like human neglect than anything else. It would be an interesting historical task to compare the history of this church with the history of the Wimpole Estate, outside whose mighty gate the village of Arrington sits. The village is full of cottages for estate workers: perhaps the repair of St Nicholas coincides with a sudden population growth in the area, spurred by the appearance of the Yorkes at the Hall.
Inside, St Nicholas is more like a cavern than anything else. The loss of the aisles has turned it into a long low tunnel, with a slight slope down to the east. The barrel vault is uneven and its plaster is looking extremely dilapidated - there are lots of interesting green patches where damp is coming through, and I'd not be surprised to see stalactites. I rather like it, but if the congregation wants to preserve this building I think they need to do something about it pretty sharply. Mark tells me that builders will be moving in shortly, so perhaps the task is already in hand.
The slope of the site is most evident in the space under the tower, which is significantly higher than the rest of the church. From there, we were able to nip into the vestry. On the inside, it is really rather nice - all wood panelled, with a fine iron fireplace. They have a little 1930s bar fire, which is probably the nicest electric fire I've ever seen.
Staying at the west end for a bit longer, I thought the organ was lovely too. It's quite rare for me to be impressed by church organs - they generally seem to be great bulky things that overpower their surroundings and involve people ruining chapels or aisles to fit them in (Dry Drayton is particularly appalling in this respect). Here, though, the organ is compact and shapely. The pipes rise in neat ranks, and they are all painted with leaves and swirling vines - a nice little bit of arts and crafts design.
Have a quick look at the font. It's quite an unusual design - an extremely uneven round cylindrical bowl with a protruding ring around the waist. It looks like a fat little hat sitting on a tree stump - the only one I've seen elsewhere in this design is at St Laurence in Foxton.
Above the south door is an even stranger thing: a little lozenge-shaped wooden boss, carved with the shape of a mermaid. Neither the church guide nor Pevsner mention it, but the RCHM thinks it's medieval. It suggests that at one point there must have been a splendid roof here.
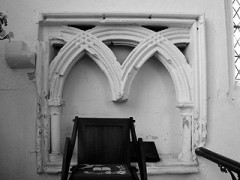 |
Moving through to the chancel, I was struck by how large it is by comparison to the nave. It's also rather noble. Take, for example, the double piscina. It looks too big for this little church, and it's a very grand design. It's also a somewhat familiar design from some of my earlier church visits in Cambridgeshire: a semi-circular arch intersected by two half semi-circles, creating two little arches over the two bowls. The central shaft has gone, and the carving has decayed a lot, but apart from that it's practically identical to three others in the county. Two of them are in suitably grand churches - St Andrew at Histon and the chapel at Jesus College, no less - and the third is in the redundant church of St Michael in Longstanton. As far as I know, these are the only four in this design. Were they all built in the same place and distributed to the country churches? Why these four churches in particular? Here, particularly, it seems out of proportion - a startling intrusion of liquid 13th century grandeur into what is otherwise a very plain church.
The rest of the chancel is much more austere. The side windows are tall and elegant, carved with simple y-tracery. The east window has double y-tracery and is very big - it has been renewed, but the design is still original. I was very impressed by it - lovely clear glass, letting in lots of light and creating a beautiful backdrop of green leaves and blue sky for the high altar. Unfortunately, this is not intentional: Mark tells me that the window is normally filled with stained glass, and that one of the jobs for the builders will be to put it back in. Perhaps I am being uncharitable - perhaps the east window of Arrington is as beautiful as the windows of York Minster or of King's College - but somehow I doubt it, and this beautiful view will be blocked up with bland Victorian pap. Perhaps there might be a fortunate accident? After so many misfortunes, I can't help thinking that St Nicholas is owed one.
St Nicholas is kept locked some of the time, but a keyholder is clearly indicated.
