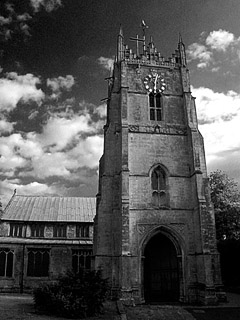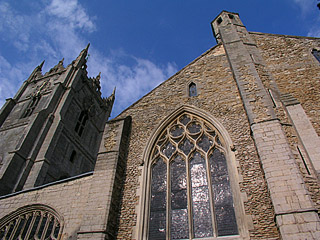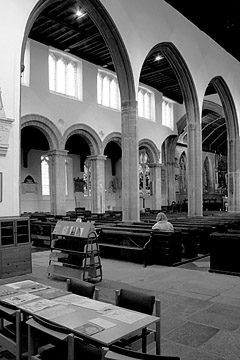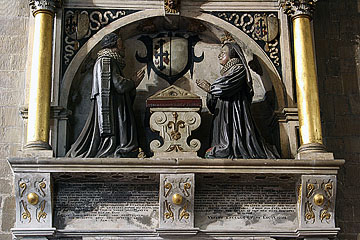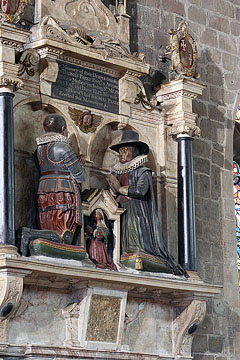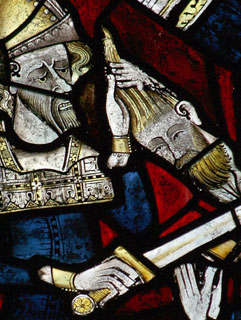Wisbech has always been quite an important port. Originally, it sat at the mouths of both the Nene and the Great Ouse, which flowed into the Wash together before the latter was diverted away eastwards to reach the sea at King’s Lynn. The rivers caused a deep inlet which provided the town with a good harbour, before it silted up.
Originally, the parish church sat right on the shore, between the water and the castle built by William the Conqueror. Now, it overlooks a rather horrible road, and the castle has been replaced by a garden in the middle of an elegant 18th century circus built over the moat. In the same complex, there is also the Wisbech and Fenland Museum, which contains a marvellous jumble of artefacts from stuffed birds and fish to clay pipes. If, like me, you like your museums old-fashioned and disorienting, it’s well worth a look.
[Mark adds: this is a good point to insert this excerpt from Pepys Diary for Friday 18 September 1663: 'Up, and got our people together as soon as we could; and after eating a dish of cold cream, which was my supper last night too, we took leave of our beggarly company, though they seem good people, too; and over most sad Fenns, all the way observing the sad life which the people of the place which if they be born there, they do call the Breedlings’ of the place, do live, sometimes rowing from one spot to another, and then wadeing, to Wisbeach, a pretty town, and a fine church and library, where sundry very old abbey manuscripts; and a fine house, built on the church ground by Secretary Thurlow, and a fine gallery built for him in the church, but now all in the Bishop of Ely’s hands'.]
Another effect of the estuary silting up was that the border between Cambridgeshire and Norfolk, which once upon a time run logically down the middle of the water, had to be redrawn. It now winds through the east of Wisbech, slicing residential streets in half before joining the A1101 and following it (and the old course of the Ouse) south. Once upon a time, the Cambridgeshire church of SS Peter and Paul would have looked over to the Norfolk church of St Andrew at Walsoken, but Walsoken is now an indistinguishable eastern suburb. St Andrew remains just over the county boundary, though, which is very irritating: it is a wonderful church, and would knock almost anything in Cambridgeshire into a cocked hat. So, once you’ve read this page, you should go and see what Simon Knott has to say about it on his Norfolk Churches site.
Unlike its Norfolk neighbour, St Peter suffers from its central location. The churchyard is noisy, and the stonework betrays damage from car exhaust and smoke. It all looks a bit grubby and unloved – this is a grand church, but one that appears to be in slight decline.
Still, it is intriguing from the outside. The first thing that one notices is the magnificent 16th century tower in the north-west corner. It is almost detached from the body of the church, and has a cavernous vaulted space in its base that acts as a ceremonial entrance to the church (though the everyday entrance is through the south porch). The tower has a base course of quatrefoils of various kinds, and set back buttresses of three stages (each subdivided into two) which rise to form great pinnacles on the corners. Between these pinnacles runs a very frilly parapet, with further pinnacles in the centre of each face. Below them, in the bell-stage, there is further surface decoration in the form of stones set into the wall and carved with appropriate images: mostly crossed swords and keys, as far as I could make out. It’s all very elegant.
The west end is intriguing. There is a low aisle next to the tower, and then a very high wall with two big west windows in slightly differing Decorated styles. Between the windows is a nice polygonal stair turret with a little pepper-pot cap, and underneath the northern west window there is a doorway. The explanation for this odd configuration becomes clear enough inside the church, but before going in it is worth having a brief look at the east end, where there is a 16th century chapel. It is, like the tower, elaborately decorated: just below the battlements there is a frieze of deeply cut quatrefoils and shields. The windows are broad and have no arches over the top – this is very late Tudor work.
Entry to the church is through a wide south porch, which has a parvise above it. I’m usually quite enthusiastic about such structures, but I didn’t like this one much: it was plain, and rather stumpy. Given how close the gorgeous porch at Leverington is, I’m amazed that they didn’t make more of an effort.
The interior is something of a surprise if you’ve not already worked out what was going on with the west tower. This is a church with two naves, side by side; added to the aisles, this makes the body of the church extremely broad. The three arcades are all different, too, which makes it remarkably easy to read the history of the building. To start with, the north arcade is Norman, dating from the mid-12th century. The piers are a mixture: some are simple and round, and some have four small engaged shafts added on the corner, making the whole thing almost square. As usual, the capitals are also mixed: there are some original-looking scalloped shapes, and a couple of over-restored stiff leaf carvings. The piers are unusually tall for the period, and are very nice – the Norman church must have been comparatively grand. Nothing else remains of that structure, but the base of a tower survives in the westernmost bay of the north nave.
A couple of centuries later, the growing population of Wisbech demanded an extension to the building. There was a problem, though: to the west was the moat of the castle, which precluded expansion in that direction, whereas the bank defending the church from the mouth of the Ouse was only a short way eastwards from the chancel. So, they expanded sideways. The south arcade was added to produce a second nave, along with a south aisle. Here, the arcade has broader arches and quatrefoil-shaped piers – much more delicate than the Norman work, but (to my mind, anyway) not so interesting.
For a while, the church continued like that, with two Norman arcades, a Norman tower and a Decorated arcade adding space on the side. In 1500, however, the Norman west tower fell into the church, destroying the central arcade. This forced the parishioners to build a new bell-tower, and also to repair the damage to the naves. I’ve already described the splendid new tower, their answer to the latter problem is not so beautiful, but decidedly inventive. In effect, I think they tried to unite the two naves, and to that end placed a single timber roof over both surviving arcades. Needless to say, such a broad span would require additional support, and so they rebuilt the central arcade. Rather than dividing the church in two as the previous one would have done, the 16th century replacement seems to serve purely to hold up the roof timbers: the piers themselves are extremely thin, and the arches so high that they graze the roof timbers themselves. At the same time as this was constructed, huge light windows (again, with the flattened Perpendicular windows characteristic of the Tudor period) were put into the clerestories and the aisles. For parishioners who had been used to the narrow spaces and small windows of the church when the Norman work survived, the contrast must have been extraordinary.
Incidentally, the view we see today of two uncluttered naves is actually rather unusual. In the 17th century – not that long after the central arcade was reconstructed – galleries and box stalls were put in (see the Pepys quote Mark added above). The guidebook has a reproduction of a painting of the church complete with these fittings prior to their removal in 1856, and I find myself (uncharacteristically) rather sad that they went. The box pews filled the naves nicely, and the south aisle had two galleries around the east and south walls, one hung above the other. It was a good way to deal with the peculiar problems posed by the awkward space – better than the current set up, where the south nave looks on to the organ which blocks off the chapel at its east end.
By contrast to this intriguing structure, the fittings of the nave are rather dull. I did like the roof in the south aisle, though, which is medieval and has painted bosses and carved figures on the brackets sitting against the walls. Also, at the west end of the south aisle is a huge set of royal arms (James I) hanging in the final bay of the arcade.
The chancel is long and tunnel-like. It is broader than the Norman nave, and aligned slightly to the north, so that when it was built the final piece of wall at the end of the north arcade has been cut away and replaced by a diagonal arch (almost like a flying buttress) in the north-east corner. This part of the church has suffered especially badly from restorers: the glass is dark, and the walls are of bare stone. The effect is unfamiliar to East Anglian eyes, and I found it unpleasant: the stone really isn’t good enough to be on plain view. For the most part the fittings range from uninteresting to horrid: witness the choir stalls (where there is space enough for 52 choristers, incidentally – do they really have that big a choir?) and the marble reredos respectively. The latter is unusually vile, and the description in the guidebook says everything that needs to be said: it was donated in 1885 and ‘depicts Leonardo da Vinci’s painting of the Last Supper in Florentine mosaic with stone and marble surrounds’. Yuck!
Still, there are other interesting bits and bobs that redeem the place somewhat. There is supposed to be a big brass in the floor, commemorating Thomas de Braunstone (d. 1401) who was Constable of Wisbech Tower under Richard II, but there were too many people around for us to start lifting the carpets to find him. In the north wall are two very fine Stuart monuments. They are in a similar format: both depict a man and a woman kneeling and facing each other over a prayer desk, surrounded by an alabaster frame of gilded pillars, strapwork and achievements of arms. The western pair are Matthew and Jane Taylor, the first of whom died in 1633. The other pair are Thomas Parke and his wife, and their monument was erected in 1630. Her figure is especially fine: she has a very severe face, and wears a splendid tall hat in the Puritan fashion.
As I’ve said, most of the glass is dark Victorian stuff. In the south wall, however, there are some medieval fragments preserved in the squared-off windows above the entrance to the guild chapel. The frames and some of the patterns are Victorian, but they have reset some good medieval images. One depicts the Virgin carrying a three-flowered lily and the Christ child; another shows a scantily bearded man baring his teeth and using his sword to chop off the head of a smaller but much more luxuriously bearded man. I tried to think of an instance of beard envy in the Old Testament, but my lack of Biblical scholarship showed – any ideas, anyone?
SS Peter & Paul is kept open.
