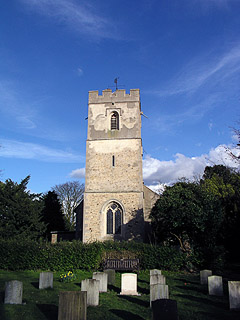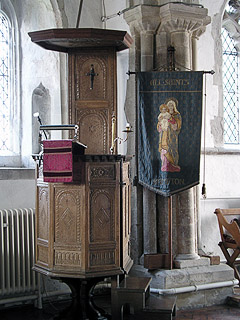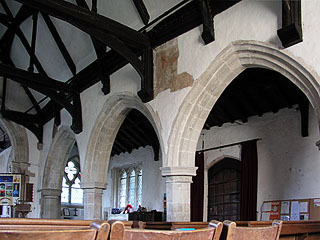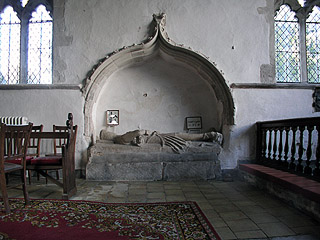A lot of the churches in this area are great stone-built temples to light, taking advantage of the waterways and some distant era of prosperity. All Saints is therefore something of a surprise. It's very easy to miss - the churchyard is hidden away from the road, and we had to park and walk along a path that skirts the garden of a rambling house. Even when one gets to the churchyard, All Saints hides away behind a group of beautiful ancient yew trees. Yew has always been one of my favourite trees - despite its unfortunate mythological and pharmacological properties - and these are particularly fine. The rosy trunks glowed in the evening sun, in fact everything was quite disgustingly idyllic.
The church itself is a lovely building. The tower is a simple 13th century production, not much higher than the apex of the nave roof, and it has little y-traced bell-openings that are so heavily weathered that they could be the branches of petrified trees. The nave itself is thatched - a rare sight on a Cambridgeshire church. The ensemble is completed by a little 18th century brick porch, which appears to be slumping into ruinous, yet picturesque old age.
We entered through the extremely heavy door into a charming nave. The north wall (there's no aisle) is covered with wall-paintings. As far as I can tell, there are three distinct phases visible in the decoration here. The earliest (and the largest surviving expanse) is an abstract design: the wall is divided into brick shapes by thin red lines, and pairs of six-petalled flowers on stalks spring in pairs from alternating intersections.
A little way to the east, above the window next to the north door, there is a pattern of vines: furry stalks swirl around the wall with bunches of grapes hanging down in the intersections.
A little further east is the most elaborate of all. It looks like a painting of a city or a castle with different coloured buildings and windows. In one place there is a little turret, with a large arched window, in which there's the shadow of a little figure. Above this city the top layer of plaster has fallen away, revealing the first pattern again. And above that, painted directly over the bricks and daisies, are the remains of a big figure. He is almost gone - all I could see at first was the side of a cloak and a halo around the head. There is another, smaller, halo up near where the bigger figure's left shoulder would be, though, which made me think that this was probably an image of St Christopher. It's an odd place to put him - right up against the east end of the nave - but nothing else really fits. [Mark adds: neither, alas, does anything like coming out in photographs - all the pictures I took look like dirty plaster and nothing else!]
Before you admire the chancel, have a look at the nave roof. It's a beautiful queen-post structure made of very black timber that has settled comfortably (and slightly unevenly) down over the space below.
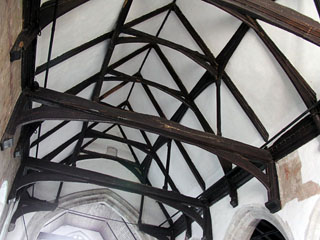 |
There's also some information in the aisle about the bells - the earliest is undated, but has an inscription 'Sanctus Oswaldus ora pro nobis'. The cult of St Oswald doesn't normally come this far south and east - we do, after all, have our own royal warrior-saint in St Edmund - so it was interesting to see him mentioned here.
The chancel arch is the first sign that this was once anything more than a sleepy little village church. The arch is Perpendicular, but the supports are romanesque. They are incongruously grand for that period too: three engaged columns sit around the main shaft, and the capitals are crisply carved with deep scallop shapes.
The present chancel is 14th century, alas, so we can't see what the, no doubt splendid, Norman building was like. However, in the north wall is a splendid decorated tomb recess underneath an ogee arch. Inside is the effigy of a D'Isle in full crusader garb: he wears a coat of chain-mail and carries a long shield and a fine sword rested across his body. His face is somewhat blurred with age, but his feet rest on a wonderfully characterful lion. I imagine that he must have had some association with Rampton Castle whose earthworks survive a little way to the east.
The presence of a Norman castle nearby might also explain the relative richness suggested by the chancel arch - and some bits and bobs of old Saxon knotwork grave slabs stuck into the east wall suggests that there was a settlement here even before the Normans arrived.
Perhaps this lost importance is what gives Rampton its dormant, faded feel. All Saints sleeps, its Norman origins hidden on the outside; the old motte of the castle is called the Giant's Hill and therefore dwells in the twilight dreamtime of Gog and Magog rather than sober recorded history. What a contrast with the grand worldliness of Cottenham and Willingham, only a few miles away!
All Saints was open when we visited.
