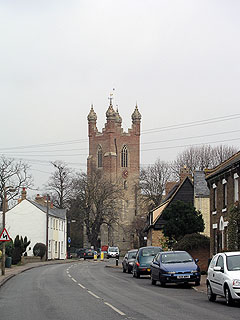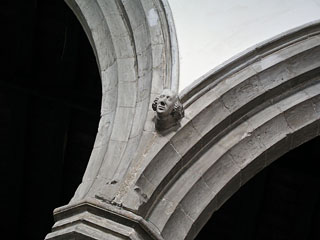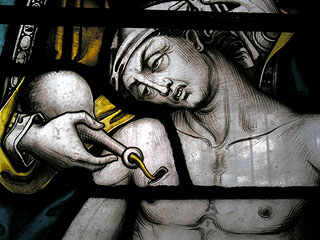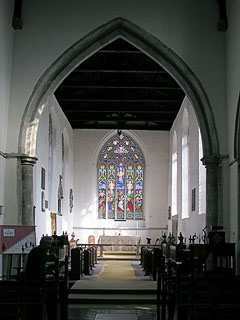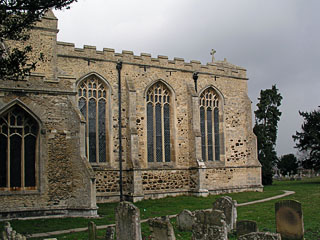Cottenham is a mysterious village. It's very big - more like a small town, really - and looks like it expanded a lot in the Victorian era. More than anything else, it looks like a railway town, like nearly Waterbeach. However, there has never been a station in Cottenham, and the nearest train line (the old Cambridge to Huntingdon branch) is about two-and-a-half miles away. Is this close enough to explain Cottenham's sudden growth in the 19th century? Answers on a postcard…
One thing that is clear, though, is that Cottenham has always been a reasonably wealthy sort of place. All Saints is one of the larger Cambridgeshire churches - a great battlemented sort of a building. It must also have had one of the most magnificent medieval towers in the county. Unfortunately, the tower didn't last for very long - only the base survives. It is very impressive - not only is it large, but it is built of stone: a remarkable status symbol in this land so lacking in stone. Whilst Cottenham's proximity to the great waterways of the Fens - the Ouse and the Cam are both nearby - must have helped, it must have been very expensive nevertheless.
The collapse itself must have happened some time around the turn of the 17th century, for by 1617 the tower had been rebuilt. Several names are carved into the stone around the base, all including the year 1617. At first I wondered if these were the names of the masons, but it seems not, for I found a woman's name there too: perhaps these were the locals who contributed to the cost of the restoration?
I'm very glad they did rebuild the tower, anyway. In some places, such collapses were accepted with a shrug and the truncated remains capped off. At Cottenham, though, they have bequeathed us the most bizarre confection in Cambridgeshire. About half-way up, the grey stone turns to orange brick - the start of the 17th century work. A little higher, for some reason, the orange turns to rosy pink.
This takes us to a rather nice set of bell-openings with elegant doubled y-tracery. Above that, the parapet breaks out into frilly machicolation on the corner turrets - rather startling given the sobriety of the rest. Above that are four little onion domes on the corners. They are a little like the turrets on King's College chapel, but on the faces are vertical rows of spines projecting outwards by a foot or so - the effect is rather like a quartet of sea urchins floating high over the village. I know that some people dislike a mongrel effort like this, but I liked the cheery exuberance of it all.
The rest of the church is more conventional, though very grand. There is a very tall porch, with George III arms over the door within. Inside, as one might expect, almost everything is Perpendicular - the broad chancel arch dates from about 1215, but the rest is all late 14th century.
The nave is of five bays, with extremely large arcades. In the north aisle is a list of rectors, and it records that a Lord Nicholas de Cantabrigia (ie Cambridge) was the incumbent from 1334 to 1375: it is conceivable either that the rebuilding took place at the end of his tenure, or even that he left money for it in his will.
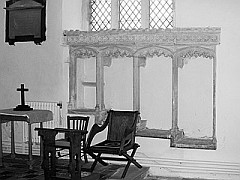 |
Interestingly, the join between the nave and the tower is a little awkward - the south arcade starts slightly further east than the north, and neither matches up properly with the tower itself. This would make sense if the rebuilding had started from the chancel and progressed westwards - it would be very easy to make a slight miscalculation about alignment. Presumably the tower was already being built. The aisles and clerestory were added a little later.
The clerestory is particularly fine, with very large Perpendicular windows. It supports a rather nice barrel roof, complete with alternating tie and hammer-beams (the latter presumably just decorative). They rest on corbels that are carved to depict angels holding shields and other significant objects. The corbels in the aisles are also in the form of heads.
Other than that, it has all been rather scrubbed clean by the Victorians. A little model in the north aisle depicts the church as it was before the restoration, showing that at one point the nave was filled with box pews, and had a big organ gallery in the west end. I'm a fan of box pews, so I was rather sad to see that such a good set has been lost here.
The Victorian glass is decidedly mixed in quality, too. The east window of the chancel is awful - lurid and cheap-looking. The east window in the south aisle, on the other hand, is rather good - the story of the good Samaritan, put in to commemorate one James Ivatt. Even so, I'd rather they had just put clear glass throughout, particularly somewhere like here, which has such beautiful mature trees in the graveyard.
The chancel itself is glorious. It's very big, and has an extremely shallow timber roof with kingposts and diagonal struts - there are also big horizontal beams, designed perhaps to support a flat plaster ceiling? It's very nice, anyway: rather rare in this country, I think, but familiar to anyone who has visited any big Tuscan mendicant churches. The tall Perpendicular windows around the edges let in a lot of wonderful light - a pity that the East window was rebuilt and then filled with such execrable glass.
Don't dwell on it, dear reader - instead feast your eyes on the splendid sedilia. It's a set of three, complete with matching piscina; very late Perpendicular by the look of it, with little vaults above the seats and detached piers between each. The decoration is so rich that it's a little bit overpowering - but then, so much of this church is cheerfully over the top. For my part, I liked it very much.
All Saints is kept open
