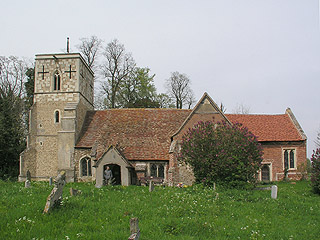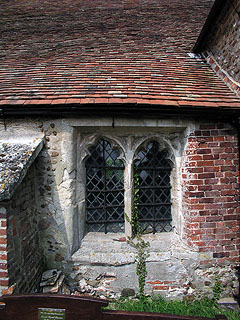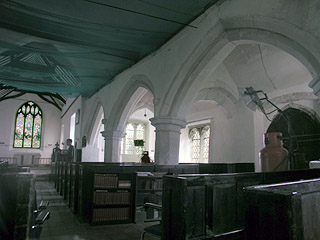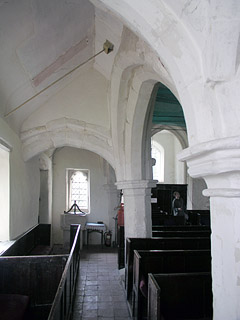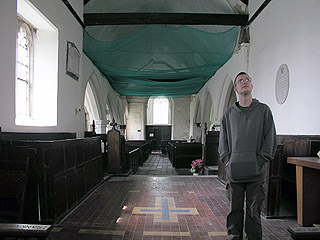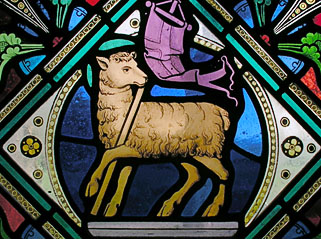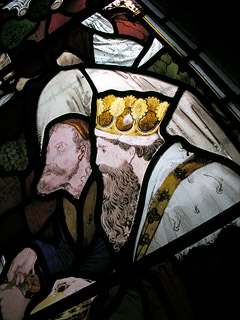All Saints seems to be a church in a perpetual state of falling down. Strictly speaking, of course, this is true of every building: the art of getting a pile of stones to stay up is to make each one get in the way of every other one on its tumble to the ground. Still, here we see gravity at work rather more visibly than usual.
From the outside, the church is a pleasing jumble. The chancel is brick, with some Gothic windows and some more conventional 18th century ones. The tower looks like it's been restored recently, with some freshly cut blocks near the top and a new buttress.
The south face is dominated by a very big transept and a little lopsided porch - in fact, the only nave window on the south side is tiny, squeezed between the two. A little bench rests in the hollow, surrounded by the warm dozing building. The nave roof is particularly wonderful - a great slope of multicoloured tiles, uneven and wobbly. The south aisle wall is very low - little more than head height - and so the tiles tumble down almost to the ground. It's almost like a scree slope caught in a moment of implausible stability.
Inside, this impression of imminent collapse is sadly proved correct. All Saints is a church with big problems, and the parish are currently struggling to save it. The nave ceiling is crumbling, to such an extent that a green net has been spread across the church to save the parishioners from getting bits of plaster in their hair. A little board describes their woes - including the rather alarming fact that in 1990 the buttresses broke away from the tower. It all seems to be a rather desperate situation. So far the parish have done wonders - the chancel, for example, has just been reopened having been filled with scaffolding and extensively restored in the last few years.
I don't doubt that there's both love and determination in the fight to save this building, but I can't help thinking that they are fighting a losing battle. Congregations shrink, money dwindles, mortar crumbles… am I being too pessimistic if I say that I suspect I may outlive this building?
Anyhow, let us banish such gloomy thoughts, for All Saints is a beautiful
building and well worth an exploration. The aisles are intriguing. They
are both narrow and low, and spanned by butting arches springing from the
nave arcades: a charming and unusual arrangement. Whether it is also practical is a different matter: the south arcade is leaning
dramatically. It's possible that the arches were added later to support
the nave, of course - though the RCHM seems to think that the south aisle
was built exactly as we see it in the early 14th century.
The nave arcades are unusually low. Above the south arcade are a couple of heads, set into the walls above the capitals. Could these be corbels? If so, it would make the roof amazingly low. What with the lack of light coming in through the aisle windows, the nave must always have been a very dark place. It's dark now, even on bright spring days; and it is filled with pews (including a few high-sided box pews) in dark varnished Victorian wood. I rather liked them all, but it's a bit sombre.
The character of the space changes completely when we enter the south transept. The windows here are big square headed Tudor items and let in lots of light. The roof is very high - higher even than the nave roof. I suppose this must have been a guild chapel: the east window is flanked by two niches which would have held devotional statues. The whole ensemble is a particularly dramatic demonstration of subsidence: the mullions of the window all lean about ten degrees to the right, and the niches are tilted and twisted quite out of shape.
The chancel was rebuilt in 1685, and it is rather bare. I did like the roof, though: a fine timber structure with beams in the shape of swan necks. The east window is filled with Victorian glass, which I also quite liked ( a somewhat unusual state of affairs, as regular readers may be aware). The colours are a bit garish, but the quality of the drawing is surprisingly high. It depicts the last supper, and the apostles are all depicted in a firm delicate line with expressive sorrowful faces and intricate masses of curls in their heads and beards.
My particular favourite was St John, who looks extremely fey: in fact, the whole lot reminded me forcefully of Pauline Baynes' illustrations for Tolkien's Smith of Wootton Major and the Narnia books by C.S. Lewis. Much better than the insipid sentimentality we see so much of. The window is a memorial to Sophia Mirabella Sandilands who died in 1859, the wife of the rector: so there's even a Tolkienish name to go with the images.
Other than that, there are no obvious memorials in the chancel. There is, however, a little plaque, and reading it indicates just how surprising this emptiness is. In a vault beneath the chancel lie the remains of the Downing family, who rose suddenly to fame and power at the Restoration only to vanish a hundred years later. The name should be familiar to most people, since the first baronet, Sir George, built Downing Street in London. The third Sir George was the last of his line - he died without children in 1749, and in his will he left his estate to found Downing College in Cambridge.
Those are the bare bones. The actual story is rather more complicated than that, and reads like an 18th century version of Bleak House. The reason Sir George was childless was that he has separated from his wife, and the estates were at first left to the heir to the baronetcy, his cousin Jacob Downing. If Jacob were to die, then three cousins in succession were to inherit. Only if all died without issue would the Downing estates be used to found the college. Remarkably, they all did just that. Sir Jacob died in 1764, however his widow, Lady Margaret, refused to give up the estates.
The case entered Chancery, and stayed there for thirty-six years, with widow (and, after her death in 1778, her second husband and nephew) fiercely contesting the will. Eventually the court decided in favour of the bequest and the college was granted a royal charter in 1800. By this stage the estate had been depleted, a lot of lawyers had made a lot of money, and the college started its life in a state of extreme poverty.
It's a dramatic end to the story of the Downing family, to match their dramatic beginnings (the first Sir George was the son of an Ipswich headmaster, and made his fortunes by trimming between Cromwell and Charles II as their respective fortunes waxed). The entire family - the three Georges, Jacob, their wives and some of their children - are buried here in the vaults. Why don't they have bigger monuments up in the chancel? In 17th century England, pedigree was everything: and if a family had risen from obscure origins, they would be desperate to obscure this in any way they could. The favoured method was having grand family monuments in the local church - take, for example, the Hinde monuments in Madingley. Such monuments are a statement of prestige and permanence, a declaration of confidence in their place in the world. Why did the Downings refuse to play the game? Perhaps it was foresight: for all their alabasters and elaborate coats of arms, nobody remembers the Hindes, or the Cottons of Landwade, or the Allingtons of Horseheath.
Sir George's name, though, is immortal: so next time you see the Prime Minister give a statement at Number 10, think of the Downings, and spare a thought for poor All Saints as it fights for survival.
All Saints is kept open.
