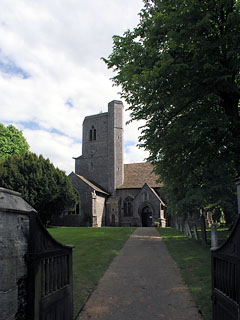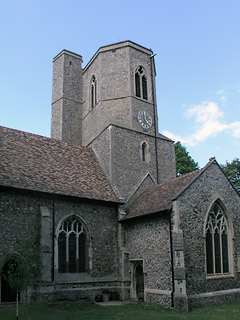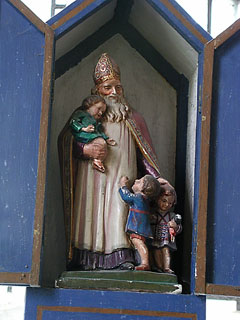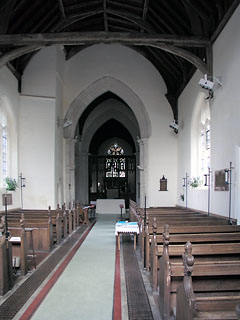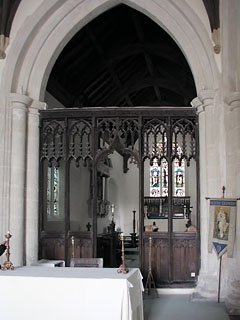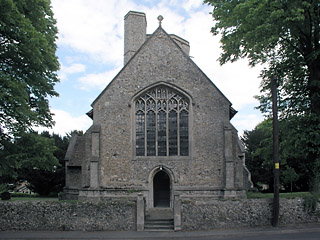What an extraordinary dedication! It's quite an extraordinary church, too. St Mary is cruciform, with a fine central tower. At first, it looked deeply peculiar to us: the planes and edges all met at the wrong angles, as if the builders had defied perspective to reproduce the slightly skewed geometry of a tower in an early tuscan painting. It was only when we wandered round to the south that we were able to make sense of it.
The base is a great solid square block, and from it a slender octagonal lantern rises. In the north-west corner, a huge stair turret grows out of the ground and up the corner between the transept and the nave, before rising like an industrial chimney along the edge of the tower itself. It is the presence of this turret that caused the strangeness of the vista from the road.
Seen from the south, the tower does look very noble – surprisingly plain, but the tracery in the bell-stage is nice, and there are some splendid gargoyles at the point where the octagon rises above the square base. It would have been nice, though, to find a little pocket of non-Euclidian space in the Cambridgeshire-Suffolk borders.
We entered through the north porch, noting the remains of a stoup next to the doorway - basin gone, but pillar that once supported it remaining. Inside the nave, the first impression was of a blaze of Perpendicular. The west end is a glorious sight: an enormous five-light window fills the wall, and the evening sun streamed through, filling the air with flecks of gold and turning all the stonework to amber. The only thing that disturbs the urbane regularity of the windows is the base of the stair turret, which breaks through the wall in the north-east corner and rises blankly towards the roof.
Despite that initial impression, most of the church is not Perpendicular: the nave windows date from the 15th century, and the core of the building is early 14th. The best bit is the crossing, which is entirely from the latter period (aside from the rather good wooden vault inserted by the Victorians). The arches spring from triple engaged shafts, and are very pointed.
Crossing towers are rare enough as it is, and when we do find them in Cambridgeshire they tend (as at Duxford St John, for example) to be Norman or transitional, and therefore very solid affairs. By contrast, Cheveley’s crossing is so delicate that the arches seem to soar, despite the fact that it’s hardly a huge space.
By comparison, the transepts aren’t very exciting. The south one in particular was very gloomy, with nasty dark glass in the window. The north transept is a bit better: the roof is medieval, and has nice little hammerbeams carved with battlemented collars around their necks. The design was copied by the Victorians for the south transept. Sadly, given that it’s the nicer space of the two, the north transept is used for storage: poking around, we discovered some medieval bench ends, as well as a complete set of Victorian choir stalls that had been shoved into a corner.
In the eastern tower arch there is a fine chancel screen. The lights on either side of the ogeed central opening are of an unusual design: in between each pair of upright, the openings are capped by three little arches, the downward points of which are stopped with bosses.
Above that, the tracery breaks out into lots of leaf-shaped openings and swirls, before being capped with more typical Perpendicular hexagons. Topping it all, the rood beam is carved with swirling vines. It looks to me rather as though the top is 15th century, but the tracery and shape of the lower part of the screen seemed older: perhaps Pevsner is right when he speculates that it might be 14th century, although I doubt it’s early enough to be contemporary with the construction of the crossing.
The chancel has been quite drastically restored: the windows are all Victorian, as are the choir stalls. Some of the 19th century additions are quite nice. The easternmost window in the north wall, for example, depicts the Annunciation and was installed in memory of James Forster-Bradley, who died in 1895, by his sister Ellen Priscilla. Rather more peculiar is the reredos, a marble affair depicting Adam and Eve being driven out of the Garden of Eden on one side, and the nativity on the other.
A couple of intriguing older details survive. For example, in the south wall just to the right of the altar is what looked to me like a tomb recess, looking very grand with crisp Perpendicular carving. I thought it rather odd that it should be in the place normally reserved for the sedilia: tomb recesses tend to sit to the north of the altar, rather than the south.
Later, reading Pevsner’s comments on the church, I was startled to see that he described it as a set of sedilia, though he does say that it is decorated ‘like a tomb recess.’ I think we’ll have to agree to differ.
There’s also a good monument on the north wall. It follows a familiar Elizabethan or Jacobean pattern: a man dressed in scull-cap and gown kneels in a recess surrounded by pediments and all the usual paraphernalia. I was unable to identify him: the paint is very scrappy, and I found the inscription below almost entirely illegible, merely managing to read ‘Hic Iacet’ and noting that he died when he was 76. Pevsner managed a bit more, identifying him as one Symon Folkes. He died in 1642, which makes both his costume and his tomb very old-fashioned.
St Mary and the Holy Host of Heaven was open when we visited
