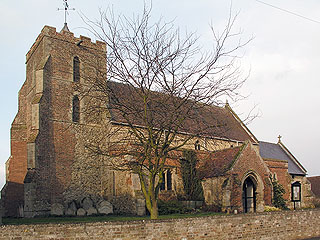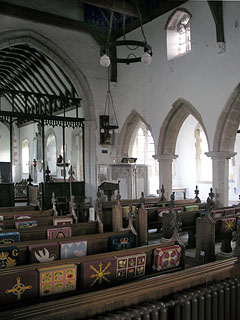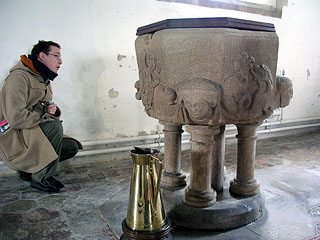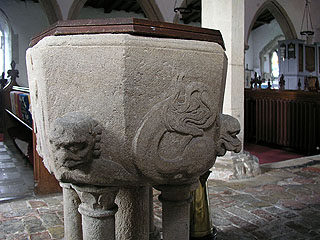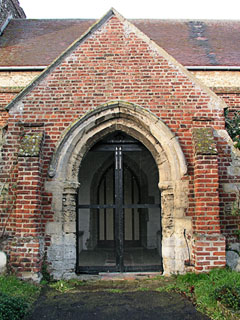St Martin is a poor battered old place. Much of it is from the first half of the 13th century so you expect a certain degree of wear and tear, but it has suffered more than most and been patched up at various times in varying ways. The most drastic example is the south aisle, where it has almost all been rebuilt in brick - the earlier windows are reused, though.
The tower is a real curate's-egg. The western side evidently collapsed at some point during the 17th century, and was rebuilt in brick in 1691. Between the collapse and the rebuild two elder trees grew out of the top of the tower. A rebellious part of me wished that they might be replanted. Whilst it isn't good for stonework (or brick) to have roots growing through their mortar, there would be something very striking about a tree growing on a tower like this, projecting high into the fenland skies.
There is more brick, but not as a result of collapse, because Witcham has one of Cambridgeshire's two 15th century brick porches (the other one is at Brinkley, near Newmarket). It's not as magnificent as some of the brick porches one can see in Essex, but it's very pleasant, and rather domestic looking.
We found St Martin locked, but there was no difficulty getting a key - I went to one of the indicated keyholders a little way up the main street, and as I was returning another man popped across the road and offered to let us in. As it happened, we could have used his help, because it took us a long time to open the door - beware, visitors, for the lock is fiddly, almost on ground-level, and the key needs to be turned further than normal to get it to open.
Inside, the church is delicate and sophisticated. The nave pillars (which date from the addition of aisles to the church in the 14th century) are remarkably thin especially in the north arcade, where they were only a foot or so in diameter. They rise to deeply carved capitals, and are very refined: surprisingly so, perhaps, for such a small place. There are also signs of matching refinement in decoration - on the south arcades bits of old paint survive, and it looks as though the undersides of the arches were blue studded with stars. Why, I wondered, such richness in a small village and a small church? Perhaps it is because Witcham fell within the orbit of Ely: the great monastery lies on the same 'island' in the fens, just a few miles to the east? However, fine as they are, it was not the pillars that got us most excited here, for by the south door is one of the most unusual fonts in the county.
It is early 14th century and is of odd design: a cauldron in the shape of a truncated square, sitting on five squat pillars. Grotesque heads leer from the corners of the bowl, whilst the sides are decorated with high quality carvings in shallow relief. Facing north and south are fire-breathing dragons (the southern one particularly large and splendid) whilst the west has an eagle (sadly damaged). Most unusual of all, facing east towards the chancel, there is a censing angel. The whole thing is very strange and - dare I say it - rather pagan. The carvings are all in a style that reminded me more of Anglo-Saxon or Norse illuminations than the smiling angels of English art just before the Black Death. I have always believed that early converts to christianity in these islands may have seen in baptismal ritual an echo of the celtic myth of the Cauldron of Rebirth, but it is strange to see such ancient archetypes so close to the surface. But then, the Fens are full of ancient shadows. [mark adds: I think Ben's sources are wrong here, it looks and feels much, much older than the date he assigns it. In fact, if this is a 14th century font I will eat the parclose screens at Dennington - without benefit of sauce]
Moving up to the west end, I looked up and had a giggle at the roof corbels, which are in the form of comical figures. I particularly liked the easternmost one on the north side, a hooded man with huge shoulders and tiny limbs, eating ravenously.
The screen was restored in 1897, but incorporates substantial pre-reformation elements and is rather unusual - the shafts are extremely tall and thin, and there's almost no tracery up at the top. The beam across the top is so puny I can't imagine it supporting a loft at all - the whole thing looks rather fragile. Above the top beam, there is another little arcade running across the top in a different style entirely, with rounded arches. As they don't line up with the openings in the main screen at all I wondered if it was a later addition - but why would they be adding bits to the roof screen in the 17th or 18th centuries? One possible clue is in the gates, which still survive in the middle of the screen. On the eastern side of each gate is a panel carved with a very crude face. It's a style I associate with the early 17th century - the sort of leering countenances one sees on Jacobean chests or wardrobes - and I'm almost certain they're not medieval. My suspicion is that the whole screen was repaired and extended in the 17th century - possibly at the same time as the inspection ordered by Archbishop Laud (the Communion rail here is certainly a Laudian one). One doesn't often hear of screens being repaired in Laud's reorderings, but in this case it seems the most likely hypothesis.
Next to the screen is a Perpendicular stone pulpit. It stands underneath the easternmost part of the south arcade, and the pillar behind it has been cut back and turned into a bracket - fragments of red paint survive on surrounding walls. Almost no medieval stone pulpits survive in England, particularly in East Anglia, so this is a very rare thing. The blank arches on the faces look to me like they've been restored a bit, but the whole thing has a great air of age to it - it takes more than a month of Sundays for the stairs on a pulpit to get worn down like these.
After the main body of the church and its contents, the chancel isn't terribly interesting. Bits and bobs of medieval glass survive in the tops of windows, but nothing particularly memorable. The structure is 13th century, though somewhat rebuilt in the 15th century: both the chancel arch and the east window date from then (on either side of the latter are the outlines of the outer of the series of lancets it replaced).
I did like one of the floorslabs - I don't usually mention these, because (on the whole) they're not usually very interesting. However, this one commemorates the deaths of various members of the Papworth family between 1692 and 1791 and the stylistic changes in the carved letters as each member of the family died show the changing typographical fashion. The overall effect is a bit jumbled: in the upper half of the slab is carving of an ionic column with a fire on top, and some of the names come very close to effacing it.
Before I finish, I should mention the excellent guidebook, called 'Witcham and its Church'. The author - one G.F.S. Gray - tells the story both of the village and of the church, and it's one of the best guides I've come across in the county. It contains, besides the tale of the two trees I mentioned earlier, a very apposite reflection on the beauty and value of churches like this, and I shall quote it here:
Different ages have made their varying contributions. And perhaps the result may remind one not so much of frozen and unchanging dinosaur, or of the Gadarene swine (forward and change at all costs, even if this means plunging over the cliff and drowning), as of a reasonable and living, if imperfect, human being.
St Martin was locked when we visited,
but there are several keyholders
listed.
