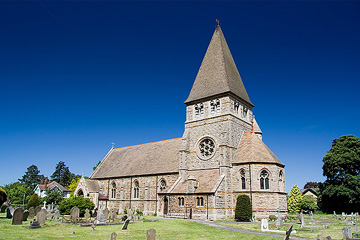St Peter is unlike anything else in the county. It was built by Thomas Henry Wyatt in 1874 in an extremely unusual style: heavy, ponderous and Teutonic. I've seen small chapels in crematoria look like this, but nothing as big as a parish church, and St Peter is big as rural Victorian churches go.
I found that I rather liked it. It is built from beige stone, enlivened with horizontal bands of dark carstone, all rather roughly cut. The windows are unexciting examples of Victorian Decorated style, with slight variations on the west front, where the main window is crowned by a series of five little lancets in the apex of the roof. It's an unusual plan, too. Entry is via a porch in the south-west corner. There's no clerestory, and hence no sign of aisles from the exterior. Then, at the east end, is a large crossing tower, complete with rose windows, a clock, and a big pyramidal roof. The effect is startling: the first time I drove from Chatteris to March (for the main road runs just east of the churchyard here) it looked as though the tomb of Mausolus was gazing down from beyond the lime trees. A vestry sits in place of a transept, and there's a little polygonal apse that sits at the foot of the eastern face. All very dramatic. [Mark adds: it is indeed very teutonic, but unlike Ben I do not like it. It is an ugly squat horror, like something from a 60s Hammer Film. Imagine the oppressive tedium of living here in the 1880s and having - on pain of social exclusion or exile to some non-conformist brick shack - to attend this place twice every Sunday...]
As is often the case with these Victorian fenland churches, we couldn't get in. Once upon a time there was a notice about keyholders, but it has been long since effaced with masking tape. It's a pity: I would have liked to see if the tower is as theatrical inside as it is outside. Another day, perhaps.
St Peter is kept locked, without any information about keyholders.
