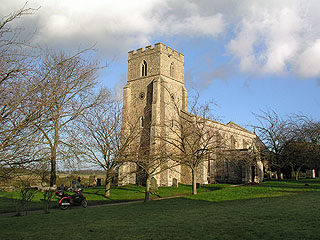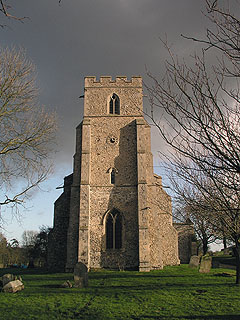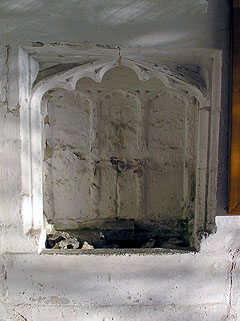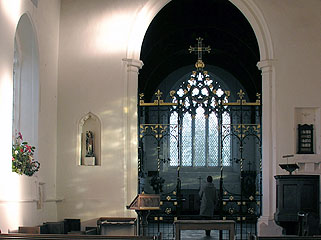We arrived at St Andrews flying before an avalanche of dark clouds, fully expecting to get drenched at any moment. As it was, the worst of the storm didn't catch us - we had a bit of hail, but the worst of it passed by to the south. Very quickly, the sun came back, and the land was suffused with sharp golden light as the black clouds rolled away to the east. It was a dramatic sight - the great tower of St Andrew bright against the sky, and a great flock of birds rising from a bare wood off over the fields.
Even without the atmospheric special effects, this would be a dramatic church. It sits on a high knoll with fields falling away on the northern edge, which gives it the impression of sitting much higher in the landscape than it in fact does. The body of the church is high and slender - there's a erpendicular clerestory but no aisles, so the nave walls are tall and filled with different shaped windows.
The tower, as I have already mentioned, is a very handsome thing - a tall 14th century production with cross-buttresses rising in five steps to the battlemented bell-stage. Buttresses - and particularly such powerful cross-buttresses as these - are more characteristic of Suffolk churches than they are of Cambridgeshire, where the smaller towers often have no buttresses at all. Here, though, a Suffolk influence was very noticeable - hardly surprising, of course, since the border is only a few miles to the east.
In the porch, we found a very fine stoup; this one was in a very late Perpendicular niche with blank panelling on the back. We also found that the door was locked, with no indication of keyholders. We noticed, though, that the curate lives just over the road, and persuaded him to give us the key.
The inside was every bit as tall and airy as one might expect. The benches are all very low, and the church has that scrubbed-and-whitewashed feel that is often the result of an overzealous restoration. St Andrew seems to have endured several dramatic makeovers in its time - the guide indicates that in the 18th century it was 'was shockingly disfigured … in an odious quasi-classical fashion'. It was restored to 'a more comely appearance' in 1898, but little that is medieval survives.
The font is Victorian, and the west end is dominated by a huge organ, which is splendidly architectural but rather overpowering. The roof is a bit of a conundrum; the cross-beams are definitely medieval, but I thought that the panelling above them was probably modern, being of the red colour that suggests cedar. Pevsner, though, says that it is Perpendicular, and I'm inclined to trust him.
The list of priests by the door handily also includes a timeline of events in the church, which revealed that the tenor bell in the tower dates from 1330 (although it was recast in 1860). It also revealed that, Perpendicular clerestory excepted, most of the church is from the first half of the 14th century. The chancel was completed in 1310, and the rest of the church was built by 1360. The tower could not have been much later.
The chancel arch is very large, quite filling the big eastern wall of the nave. It must have been a magnificent sight when the original rood screen stood here - the doorways to the stairway survive behind the pulpit. I suppose that the screen must have run across the whole of the wall, but it must have been an interesting design, because there were two niches containing statues on either side of the arch. The northern one survives and has a modern statue of St George in it; of the other only the bracket remains, though a wall cavity above it is used for the hymn board. The original rood screen would have been removed in the 18th century remodelling, if it hadn't been destroyed before that by the early Protestants.
The chancel arch is now filled by a Victorian wrought iron screen - something that I've not seen before. It does not have the same effect as a medieval wooden one, being very open and filligree-like - complicated swirls and lots of gilded leaves and things - but I rather liked it.
The chancel itself has suffered most of all from the two big phases of activity. Wooden wall-panelling is all that remains of the classical fittings. The rest of the furniture has been removed, so there are no choir stalls or chairs or anything, which was rather disconcerting. The windows are all Victorian replacements, though I quite liked the great east window - a decent enough Geometrical affair. I'm surprised, really, that they didn't try something a bit more adventurous. The little piscina aside, there aren't any medieval remains that they might have wanted to preserve, and the screen indicates that there was an innovative mind at work behind the restoration. A decorative scheme like that in the chancel of Hildersham would have been quite magnificent in such a big space. As it is, it feels far too empty - perhaps even a bit sterile. Perhaps there's a job here for some 21st century craftsmen to make our age's contribution to St Andrew's perpetual reinvention?
St Andrew was kept locked without a keyholder, but the address is given
for the friendly curate opposite the churchyard - and he has a key.



