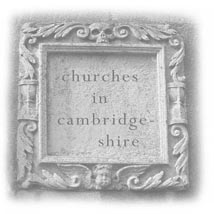Distancewise this village is precisely half way between Cambridge and Lincoln – though the road links are such that it would be much quicker to drive north-west to that noble but foreign cathedral city, than to wend one’s slow way down through the fens to the actual county town. Tydd St Giles is the northernmost village in Cambridgeshire, hard up against the Lincolnshire border and it really doesn’t feel like Cambridgeshire any more: Tydd has much more in common with the Norfolk churches of West Walton and Walsoken, or the Lincolnshire giants of Gedney and Long Sutton, than it does with its more modest compatriots further south. The distance from Cambridge also explains why it took Mark and I such a long time to visit, and makes it doubly irritating that both times we’ve managed to get there, we’ve been unable to get our hands on a key. Why St Giles is kept locked, goodness only knows – it is in the middle of a busy little village with plenty of people passing to keep an eye on it. There is at least a key at the village store, but that’s no good if one gets there outside the (rather limited, it seemed to me) opening hours.
Anyhow. We will get back to Tydd, and when we do I’ll write more about the interior. For the moment, I can only describe the outside.
The most notable exterior feature of St Giles is a detached tower, sitting some way to the south-east of the church. This is not an unexpected sight in the Fenland, normally explained by the need to spread buildings out on the unstable soil. The tower bears some stylistic affinity with those in Elm and Leverington, though not nearly so nice as either of those. The bottom stage is early thirteenth century, with the great plain arches on each face framed by large cross-buttresses. The south and eastern arches have been bricked up, but the others are still open, and one can walk into the surprisingly cavernous chamber. It’s mostly plain, though there are niches in the brickwork of the south and east walls. A doorway in the south-east corner leads to the stair turret, rising to what I assume is the ringing chamber in the second stage above, framed by octagonal clasping buttresses. This chamber was originally lit by four plate-traced windows, in each of which a thin sheet of stone fills the arch, pierced to form three lights below and a little quatrefoil above. Most of these openings are now bricked up, though on the west face the quatrefoil was open (there seemed to be little arrow-slits below – most intriguing!). Above that, the building work is later and plainer: the third stage brick, with simple bell-openings and no buttresses at all save for the stair turret. The whole ensemble is crowned with gargoyles and battlements, and severe little squared-off pinnacles in the corners. It is a curious building, but less exciting than one might hope.
The main body of the church is much more interesting. It now comprises only a big nave of six bays, built of fine golden stone (patched up in brick in a few places). There was once a large chancel to the east - the medieval one had been replaced by the eighteenth century, and that replacement was itself removed by Sir George Gilbert Scott (whose brother was rector here) in a nineteenth century restoration. The nave is broad and high, and has extremely wide aisles, giving the whole building excellent proportions.
The west face, which looks towards the main street, is perhaps the finest bit of the lot: very beautiful and dramatic. The corners are finished with great pinnacles rising on the edges of the aisles, with two rising along the lines of the arcades to frame the clerestory and west window. A slightly unmatched pair of windows sit in the west ends of the aisles, and then a vast window with Victorian-looking tracery fills the centre of the composition. Below is the west door, framed by a double-ogeed arch which rises to a spirelet topped by a plinth which must once have held a statue. Niches sit on either side of the door too, and also in each of the buttresses which frame the central group. The whole thing is very elaborately decorated with canopies and spires. It makes the front look much bigger than it actually is: for all this bravado, the west door is really surprisingly small (only about two metres high, I guessed).
The rest of the exterior is a typical Fenland lightbox, with big windows ranging in style from the sinuous Decorated curves visible especially on the north face, to the severe late Perpendicular windows sitting in the eastern ends of the aisles. The clerestory above has very wide four-centred Perpendicular windows in pairs.
As a matter of fact, however, St Giles is much older than these windows would suggest. Peering inside, I could see that the arcades are for the most part very early. The north arcade has broad arches with just a hint of a point, and round piers with scalloped capitals. This is probably late twelfth century, and the south arcade a little bit later. Also just visible from the outside, are the remains of an earlier clerestory: now somewhat cut off by the roof of the aisle are signs of an earlier run of windows which again are on the verge of being pointed rather than exactly round-headed. The only exception to all of this is the westernmost bay, which has pointed arches in the arcades and no fossilised clerestory: Pevsner’s guess was that this replaced a fallen west tower.
St Giles is kept locked, but keys are available, supposedly.
