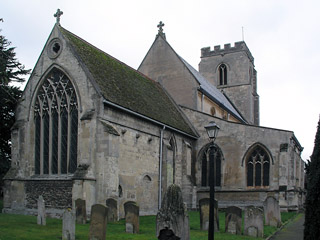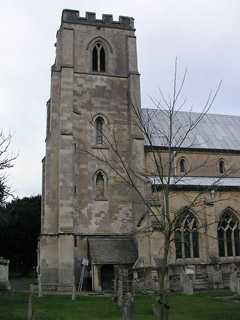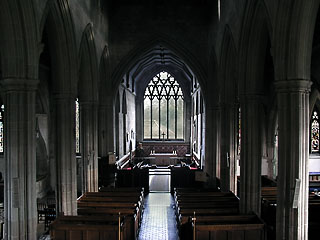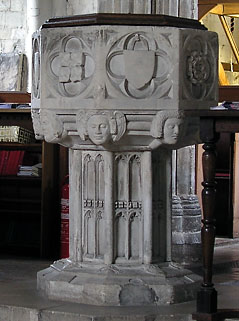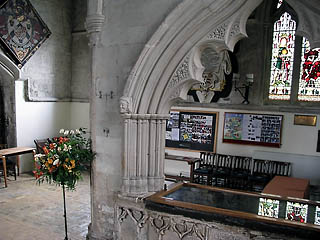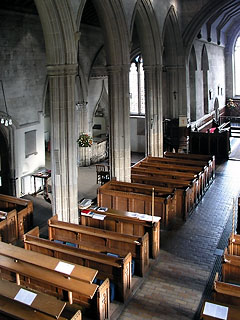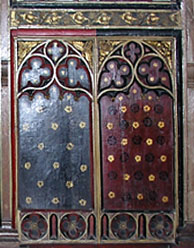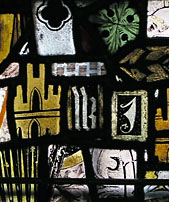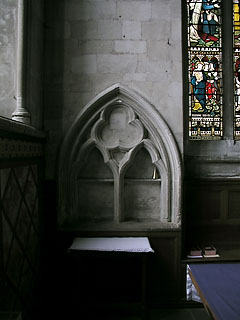The tower of Trumpington church is a familiar sight in this bit of Cambridgeshire. It’s visible for several miles around, and is one of the sights from the M11 or the railway line that heralds ones imminent arrival in Cambridge. It is tall and formidable, built entirely of stone and sparsely endowed with surface decoration; just cross-buttresses at the corners and a battlement on top. I like it (though Mark disagrees) – although it’s a bit brutal and plain, it’s a nice contrast with the rather weedy towers that populate most of the rest of the southern part of the county.
My favourite view of it is from the west, on the road leading from Grantchester, where it looms over slightly dilapidated farm buildings and rusty ploughs. Given that Trumpington is effectively just a suburb of Cambridge the village feels pleasantly separate, and (around the church at least) retains some of its rural character. I especially like Anstey Hall, a big brick house from the beginning of the 18th century which sits just to the east of the church.
So, suppose that we have approached from the west, and we have just rounded the corner to see the whole of SS Mary & Michael. The first impression of the exterior is likely to be something of a disappointment. This is a big church, but it was entirely faced in stone by the Victorians and consequently looks far younger and less interesting than it is. As it happens, the church was originally faced in stone like this (a remarkable show of wealth, given how difficult it is to get stone this far inland), but the Victorians replaced the original pale Barnack limestone with honey-coloured Bath stone. Very nice in Bath and the Cotswolds, but it looks startlingly out of place here. What with the great Cedars of Lebanon and Anstey Hall, it could have been the location for Jane Austen’s novel about the Cambridgeshire gentry that she unaccountably never even thought of writing.
Inside, the effect is much more satisfactory. Most of the nave was rebuilt in the early 14th century, and it is very grand indeed – an extraordinarily high roof, and very elaborate pillars. The nave is of five bays, and the arcades are doubled in the eastern two bays by the north and south chapels which are themselves separated off from the spacious aisles by little arcades.
The vista from the west is therefore of a forest of pillars spreading out into somewhat gloomy space, and upwards into the dark roof. The effect of height is increased by the design of the nave piers, each of which is formed from four clusters of three engaged shafts pulled together and separated by thin blade-like borders. The eastern walls of the aisles and chapels are filled with large windows and dark Victorian glass: much as I prefer clear windows, the sombre lighting does make the space feel even bigger.
Soon, we’ll head east and explore the dappled spaces under those pillars. First, however, it’s worth mentioning a few things at the west end, which is altogether lighter and more friendly. The tower arch is large, but filled with the organ on its loft. I liked this – a big solid cradle of woodwork, much better than the delicate fussy gallery nearby at Grantchester.
Next to the tower arch are several stone coffins, standing against the west wall of the south aisle, with long shallow-carved crosses on the lids. These must have come from an earlier building on the site, but nothing of that remains save the base from a nave pillar – it sits nearby, below the western respond of the last bay of the south arcade, looking smoother and plainer than the rest of the building.
By the north door, there is also a cheery Perpendicular font. It’s quite small, but an elaborate octagonal design, with blind panelling on the stem and lots of little faces on the base and on the corners of the bowl: the former are generally big flat baby-faces, while the latter are a slightly more realistic array of kings, nuns and angels.
What do we find further east, then, into the gloaming? Well, a lot of fearsome Victorian glass to start with – for example, in the north chapel there is a memorial window to one Lieutenant Colonel Campbell of the 14th King’s Hussars who died in 1877. The window depicts King David, Joshua and Gideon all looking very stern and martial in dark colours.
More interesting, though, is the magnificent tomb that fills the eastern bay of the arcade between the north aisle and chapel. The tomb itself is a chest with some delicately carved shields and blind arcades along the sides, complete with part of the original inscription. The canopy, on the other hand, is heavy and rather brutal – the arch over the chest is a broad shallow ogee with five points and lots of leaves carved in the spandrels, but above it the canopy rises almost to the top of the arcade, leaving only a small gap at the apex. It’s very severe, and makes the whole thing look rather top-heavy nowadays – I presume, though, that it must originally have been painted, which would have reduced the effect somewhat.
On top of the chest is something that pre-dates both the tomb and the
present building: it is the brass of Sir Roger de Trumpington, who died in
1289. It is presumed that the tomb is one of his descendents, and the brass
was replaced there some time after the rebuilding. It’s a marvellous thing:
full length, and in remarkably good condition given that it’s supposed to
be the second oldest brass in England. Sir Roger is depicted in classic
Crusader style, wearing chain mail, his sword on his belt and his feet
resting on a hound. His shield shows the Trumpington coat of arms (which,
incidentally, also exists in a small medieval fragment of a window further
west): two trumpets on a field of crosses. There’s also some character
there, though – on Sir Roger’s upper lip are a few wispy hairs, and he has
a look of perplexed and cross-eyed concentration on his face.
Unfortunately, he is covered in thick glass that rather impedes the view –
somehow, I can’t imagine that this is necessary.
The south side of the church isn’t as interesting as the north, but in the south chapel there is a nice little wall-memorial in the form of a Roman monument. Under the heavy pediment, a panel bears an inscription commemorating a benefaction by one Thomas Allen, who in 1681 gave several acres of land to the parish, the rent from which was to be used for putting poor boys out to apprenticeships. The memorial rests on three carved stone heads which look rather older than it does – I wonder if they’ve been reused from elsewhere?
Before entering the chancel, stop to appreciate what remains of the rood screen. Only the base survives, but it’s very nice, and has been repainted in fine colours. Along the top runs a deep carving of a vine which is now gilded, and the dado panels themselves have nice tracery around the top complete with leering faces and ears of corn in the spandrels. The backgrounds of the panels are painted in red and black with gold stars stencilled in. It’s a little difficult to see – alas for those dark windows! – but it does give a hint of how magnificent the screen must once have been.
The chancel itself is decided austere by comparison to the nave. It is very large, but very severe: the walls have been stripped of plaster, and in the north and south are only two pairs of tall but narrow windows. Three are filled with Victorian glass, but the north-west one contains fragments of /grisaille/ work, along with the remains of some devils and the faceless figures of saints Peter and Paul sitting within niches. There’s also some glass in a small additional window on the south side, which has been inserted into a rectangular niche just above the choir stalls. There, the glass is a merry jumble of colours and pieces of architecture, all the brighter for being set so deep in the wall. Another merry touch is the ceiling, which is a repainted and partially rebuilt Perpendicular structure. The timbers are faced with panels painted blue, and across those run slender ribs in brighter colours, connecting great bosses carved to resemble faces and clusters of leaves.
Dominating the space, though, is the great east window. If the side windows of the chancel are Decorated in severe mood, this is the style at its most exuberant. It fills the wall, five lights wide, with great swirling tracery weaving around itself at the top. Best of all, it’s clear, and when it’s sunny the view is lovely. The light floods in, and the cedar glows green against the blue sky and red bricks, and the dark forest of the nave seems even colder and stiller by comparison.
[Mark adds: Dowsing was here, March 5th 1643: '3 superstitious pictures, the steps to be levelled, which Mr. Thomson, to whom we gave order to do it, refused ' . Hurrah for Mr Thomson!]
SS Mary and Michael was open when we visited.
