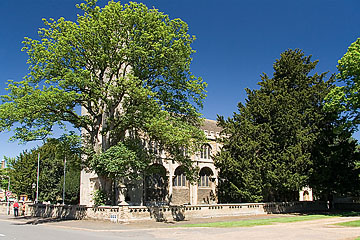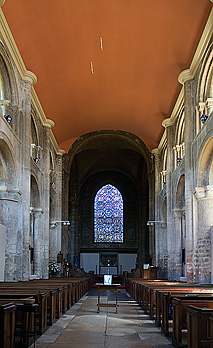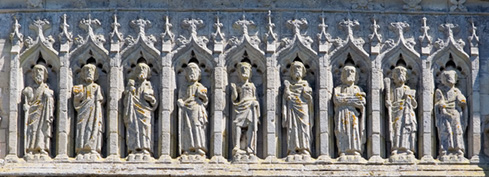Once upon a time, the Fenland was a land of great monasteries. Here, in the very early days of Christianity in Anglo-Saxon England, great minsters were founded, and they endured the depredations of malaria and marauders to become great intellectual and political powerhouses in the Middle Ages. Five in particular stood out: the abbeys at Peterborough, Ely, Ramsey, Croyland, and here at Thorney.
When Henry VIII dissolved the monasteries, all that changed: almost overnight, the Fens lost their nuclear cores, and the human landscape drifted and became culturally barren. For all that the great exercises of draining brought efficiency and modernity to the Fens - though not, I think, prosperity for most of its inhabitants - it couldn't disguise the fact that there was a wasteland left, little good for anything but growing cabbages to feed the rest of England.
I exaggerate somewhat, as always. But there's an interesting line of thought to pursue here in Thorney, where the sad remains of a great abbey church sit in a village dominated by the Earls of Bedford, the political force behind (and principal financial beneficiaries of) the great drainage. My views on the dissolution of the monasteries are complex, and I'm afraid that they might be coloured by sentimentality. My views on the draining of the Fens, however, are much clearer. I've been coming to the conclusion that it was an unequivocally retrograde step: the very epitome of the lie that 'progress' is good and inevitable. Small communities that had survived comfortably - though not prosperously - were suddenly completely disrupted. Previously, a typical fenland village was mostly self-sufficient: the meares and marshes provided a constant supply of food which didn't vary much with the seasons, and there was just enough to be able to trade for the few things that the landscape didn't provide. It can't have been an idyllic life, by any means, but a delicate symbiosis had developed between humans and the complicated ecosystem of the waterlands, and it survived in a stable form for hundreds of years.
The drainage stripped that all away, making the inhabitants poorer and dependent upon landlords and food merchants in a way that they never had been previously. A lot of money was made for a very few people, and the landscape was ravaged. Now, the Fens are dismal and dead. There is a haunting beauty to them at some times and in some places - one can take a wild bleak sort of delight in the wideness of the skies and the distance of the horizons - but those moments are rare. It occurred to me in spring of 2006 when I was walking from Cambridge to Ely just how horrible the Fens are, for the most part. Aside from small pockets of water meadows, agro-industrial prairies fill the land with regimented vegetables. I walked along the bank on the west side of the Ouse, and gazed at the vast fields filled with rotting machinery and half-ruined barns, like decomposing corrugated-iron whales. It's all a waste. Up till now, the land has been so profitable that farmers (or, more properly, farm companies) haven't needed to take any especial care of their resources: if a farm building has a leaking roof, then build another, and leave the old one to fall down. Latterly, that extraordinary richness has started disappearing - into the bellies of England and the pockets of shareholders, or washed down the New Bedford River - and a sort of despairing lethargy grips the land. Why bother when it'll all be under water in fifty years? We're through to the clay in most places, after all. The history of the Fens in the last fifty years is of a wasteland: the cultural wasteland left when the monasteries were dissolved, the ecological wasteland bestowed by the great 'improvers', and the economic wasteland that threatens from an attenuated farming industry looking nervously towards the soon-encroaching Wash.
Alas, I've spoiled the end of the story now. Let's go back to the start, and entertain conjecture of a time when Thorney Abbey stood proud and beautiful, gazing out across the fens to her companion churches. The island here has been a Christian site since 662 A.D, when it was known as 'Ancarig': a place of hermits and anchorites. A little later, Abbot Saxulf of Medehamstede (now known as Peterborough) asked for some land where some of his monks could live a quieter and more contemplative life than was possible at the great abbey of St Peter. King Wulfhere of Mercia obliged, and offered them Ancarig. In common with many monasteries along the eastern seaboard, Thorney (as it had come to be known) suffered terribly from the Viking raids, and was destroyed by Danes in 870. The abbey was eventually refounded in 972 by Aethelwald, Bishop of Winchester.
The oldest surviving building dates from the turn of the 12th century, when Thorney was rebuilt under its first Norman Abbot, Gunther. From then on, Thorney prospered. In the 13th century William of Malmesbury described it as 'a gymnasium of divine philosophy', and said that
'It is a little paradise, delightsome as heaven itself may be deemed; fen-circled, yet rich in loftiest trees. Here are orchards, there are vinyards. Nature vies with culture, and what is unknown to the one is produced by the other. And what of the glorious buildings, whose very size it is a wonder the ground can support amid such marshes?'
The abbey acquired a fine collection of relics: half of the body of St Botolph was brought here from Boston, and they also had relics of St Huna of Chatteris, St Benedict Biscop (the tutor to the Venerable Bede), St Herefrith, Bishop of Winchester, and St Theodore the Martyr. With a healthy stream of income coming from pilgrims, the monastery was able to expand and add to the church - a lady chapel was built in the early 13th century, and lots of new auxiliary buildings in the 14th - but the basic Romanesque core of the abbey church survived throughout. At its greatest, the church was about the same size as that at Peterborough: it had a nave of eight pays, and five apsidal chapels at the east end leading off the choir, the ambulatory and the two transepts.
Malmesbury's 'little paradise' was destroyed on the first of December 1539, when the last Abbot surrendered the abbey to the King's commissioners. The site was granted to the Earl of Bedford, and was plundered for its stone. Forty tons were sent to build parts of Trinity College in Cambridge, and 146 tons to the new chapel at Corpus Christi College. For a hundred years, the building gradually mouldered. Thankfully, before it reached the stage of total collapse (as happened at nearby Ramsey), the villagers rescued it. In 1638 a roof was put over the most complete portion of the nave, and other parts of the building (the aisles, for example) were demolished to provide stone to patch up the walls and provide new windows. It then remained untouched for two hundred years, until in 1840-41 a new crossing was inserted at the east end of the surviving fabric, and the roof was replaced.
Of what remains, the most striking part is the great west face. The old west window was filled in with blank wall and a much smaller replacement, but the rest of the ensemble remains more or less intact. On either side rise two great corner turrets. For most of their height they are square, but at the top (and above a frieze of quatrefoils) they become octagonal, and decorated with blind panelling and battlements. Between them sat the large window, the outline of which is still visible, with more blind panelling on the responds. Above that is a frieze of roses, and then a set of nine niches sitting between the two octagonal crowns on the turrets. In the niches survive various medieval statues, gazing down as they always have, but now upon a much depleted view. I suppose that it must have been too much bother to pull them off.
Entry is through a west door below the great window. The doorway itself sits within a very shallow porch, decorated with yet more blind panelling, and patched up somewhat with stonework from elsewhere in 1638.
Inside, the effects of the 17th century rescue are very clear. The north and south walls of the nave are built in the old nave arcades. These are Norman work as fine as that in Ely or Peterborough, I think. The pillars are all splendidly old and pitted, with engaged shafts on the inner faces that must once have risen all the way to the roof. The design of the pillars alternate between great round piers, looking like the trunks of oak trees, and collections of smaller pillars clasped together. Above the arcades is a deeply-set triforium which now contains the clerestory windows: the upper part of the nave must have been sufficiently decayed that they needed to lower the roof. The 17th century replacement was itself replaced once again in the 19th century with a very plain plastered ceiling, currently painted a peculiar burnt-orange colour (with a layer of cream-coloured moulding around the top of the triforium mouldings to set it all off).
The nave is quite a nice space, sadly mutilated though it is. The piers are splendid and dignified despite everything, and there's plenty of interest around. There is a good gallery over the west entrance, which must once have run along the lower edge of the west window, but which now just connects the two turrets and runs along blank wall. None of the abbey's original glass survives in any of the windows, but there is some 15th century work that was rescued from Cologne and re-set here in the nave windows: my favourite image was a Harrowing of Hell, but there were lots of other Biblical scenes as well.
What would have been the 6th, 7th and 8th bays of the nave have now been replaced by a Victorian crossing, built in the mid-19th century restoration. I found this rather baffling. On the one hand, it's a decent stab at a pastiche of Norman monastic. The four tower arches are sober and pleasingly symmetrical (except that the western arch rises from brackets, rather than having responds reaching to the ground). The stubby transepts on either side appear larger than they are because of their great height and the dim lighting: the small round-headed windows are austere in the extreme, and show no signs of the typical Victorian desire to fill their pseudo-Norman buildings with carved phantasmagoria. The sanctuary is especially nice: they didn't try to reconstruct a choir, and so just put a round apse in the east end, with a big window containing images from the life of St Thomas a Becket.
Anywhere else, I would have given the restorers full marks. But it didn't feel right for a church, somehow - it reminded me more of a railway station, or perhaps a grand civic building like a town hall or a museum. Certainly, it was not right for Thorney. The new work is built of a strange dark muddy brown stone, quite out of keeping with the pale cool limestone of the Norman work. Walking from the nave to the crossing was like passing into a completely different building, and the two halves don't speak to each other at all. Oh, would that the old abbey had survived, and that we could now walk in the aisles of that gymnasium of divine philosophy...
The Abbey is usually open during daylight hours


