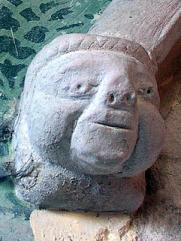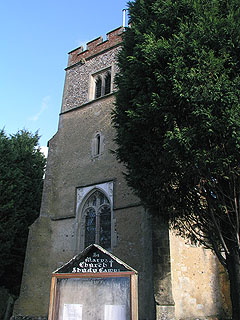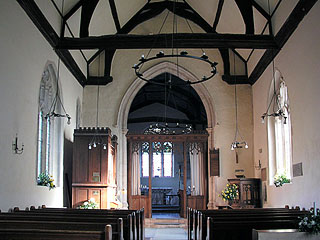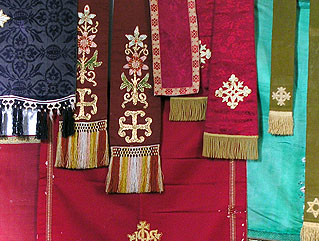St Mary is quite a small building. Save for the 13th century door in the chancel, most of what is visible on the outside is unspectacular Perpendicular. Up to the bell-stage, the tower has the remains of a stucco coat, though it is now so thin and warn that the flints are showing through. The stair turret clings unobtrusively to the south face.
Around the other side of the church, though, there is an external turret for the rood stair - an altogether grander octagonal affair. It is tucked below an extension of the nave roof, and just below the gutter there is what looks like an arrow slit for a window. Maybe it came from Castle Camps, just down the road? Anyway, it seems unlikely that it was ever very useful, even in this wild south-east corner of Cambridgeshire.
Inside, I was struck by the lovely roof. It doesn't look medieval to me - more like a 17th century barn than anything else - but the timbers are big and dark and solid, and it manages to impart a sense of loftiness to this relatively small space.
While Mark took some photographs of a multicoloured display of vestments hanging over a board, I looked around for interesting things. I found a bit of old wall-painting in the north-westernmost window, though it's only a few coiled leaves and things like that. There's also a piscina next to the altar. It is now being used as a niche for a modern statue, but it must once have been for a side altar in front of the screen, and bits of its original paint remain. The rood stair was blocked by a big boxy modern organ - a pity, since I wanted to try and have a look out of the arrow slit. The upper door is still visible, though.
The wall around the chancel arch is quite bare - Pevsner mentions 'a fragmentary figure from a Doom' on the south side of the chancel arch, but I failed to see any such thing. Nevertheless, the arch itself is quite nice, supported on either side by engaged octagonal shafts. The Victorians placed a little screen here, but it's not very interesting.
More spectacular is what they did with the chancel. The ceiling is a mass of colours - on a pale blue ground, golden starbursts with red centres and 'IHS monograms alternate with dark blue and white flowers. It is very good - rather William Morris in style, but the colours are more vibrant than one is used to. There are bits of Morris-esque wall-painting dotted around, too.
Shudy Camps was the home of the Dayrell family. A Marmaduke Dayrell built a stately house here in 1702, and several of his descendents are commemorated by the characterless wall-monuments dotted around the chancel. I'm afraid I don't get excited about draped urns and marble cherubs.
Nor could I raise much enthusiasm for what Pevsner describes as a 'small 13th century capital from the Cloth Hall at Ypres', which sits gathering dust on the north windowsill.
 |
The best things were the crude little heads on either side of the priest's door, of indeterminate age and identity. They look like piggy little monks to me, but their irreverent grins make them rather endearing.
[Mark adds: Ben has, oddly, neglected what may be the most interesting thing about this place - where on earth the strange name comes from. As far as I can tell Shudy seems to originate with a local family called Shudee - who gave the manor to the monks of Ely. No doubt a passing visitor will be able to confirm or deny this.]
St Mary was open when we visited.


