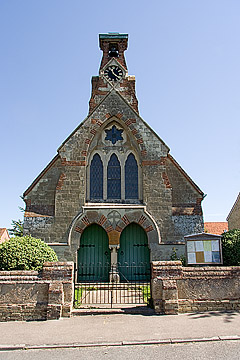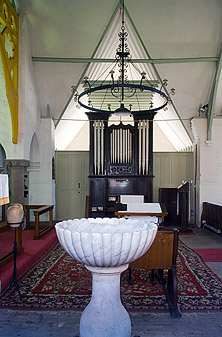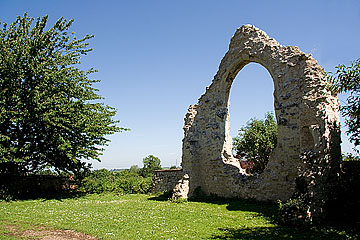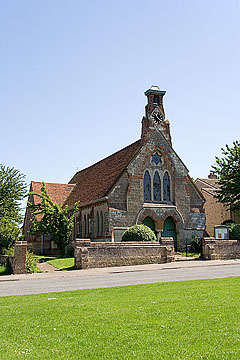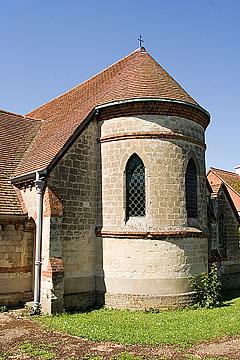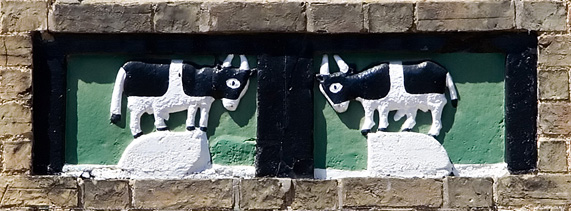Pevsner is very rude about this church: he says that it possesses 'all the bold hideousness of which the High Victorian decades were capable in their less genteel representatives'. That seems a bit harsh to my mind, but then we did visit Reach on a beautiful day particularly conducive to forming good impressions in early June of 2007. We had come on the road that runs along the bottom of the Devil's Dyke as it peters out towards the north-west, and the church appeared to us sitting on a little village green which continues the line of the Dyke as a low green sward between two roads.
Perhaps surprisingly, there was a medieval building here, but it was demolished and replaced by the current structure in 1860. In various places it looks like the architect - one Charles Forster Hayward - reused old masonry, but the tone of the building is definitely High Victorian through and through. It is mostly built of pale grey stone, with detailing in red brick (and also in silvery lichen, though I doubt whether that was part of the original design). The design is generally plain.
The west front is crowned by a fine little brick turret, its twisting lines evoking some of the more elaborate chimneys that one sees in these parts. There is a space for a bell at the top, and then below it a clock, set into a diamond-shaped frame of stone strng courses which then sweep down to form the lines of the gable at the end of the nave roof. The west window is of three lights with a somewhat blocky star above them, and then below them is a double portal. I liked the design of this: two broad low arches, supported in the centre by a little pillar, and filled with two big green doors.
Alas, we didn't get inside: there were keyholders listed, but none were in when we were there. I did peer in through the windows, and it looked plain, with severe modernish pews. There is a coffin cart at the west end, and a scalloped font sitting in the little north transept. For the most part, however, you'll have to be satisfied with a description of the exterior.
The side walls are less elaborate: punctuated with substantial brick buttresses, between which sit pairs of lancet windows. It's none of it very interesting, and certainly not 'bold' or 'hideous'. There is a little of the former, however, at the east end, which terminates in a little round apse. I rather liked it: the line of the tiling on the roof is a bit odd, and contrives to make it look like the church has a very ugly haircut, but the apse itself is elegant and pierced with windows filled with cool green glass. It also seems to be home to a nest of bees, given the numbers that were swarming around.
The apse faces the ruined east wall of the old church. The wall survives to its full height, but the window has become a rather gaping shapeless hole, devoid of tracery and collapsing at its base. Some of the stonework in the vestry and apse looked weathered enough that I suspect it came from there: I wonder why they left just this bit? It stands looking a bit reproachful as it is, though it is softened somewhat by a lovely garden on its eastern face. It belongs to a converted barn, and all around the walls of the property - and running up to the base of that gaunt ruin - were lots of flowers: marigolds and love-in-the-mist. A cheerful setting for a cheerful little church: nuts to Pevsner.
St Etheldreda was closed when we visited, but there are keyholders listed.
|
|||
