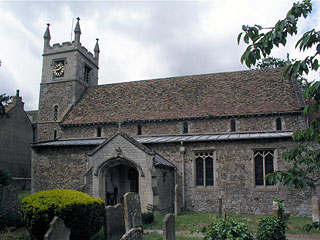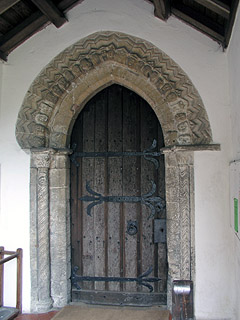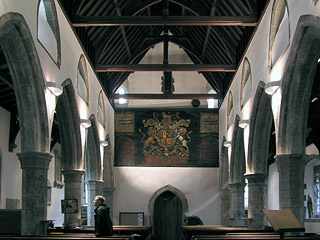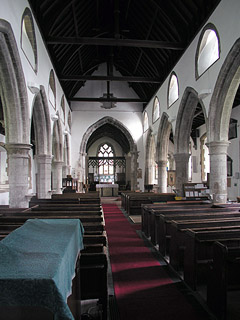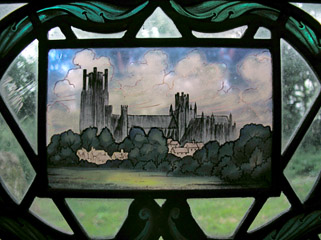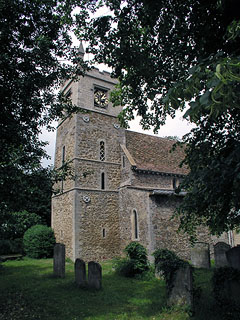Much of the exterior of St Leonard looks rather disappointing - the stone has been very heavily repointed, and patches of different coloured material (including some brick) suggests that it's been rebuilt and repaired several times. I thought for a moment that I might have to limit myself to mentioning the bees nesting under the eaves. However, a closer inspection revealed that my first impressions were quite incorrect. The clerestory has some old-looking windows, and there are some tiny slits high up in the west walls of the aisles that caught my attention.
The tower is an interesting thing - extremely short and thin, and showing signs of great age. Admittedly, the top has been rebuilt and given a dinky little set of pinnacles and battlements that look slightly ridiculous on top of so small a structure. Further down, though, the bell-openings have very interesting tracery - it almost looks like strapwork, which is something I've not seen in that context before. The small windows in the bottom stages have round heads cut from single blocks of stone, indicating that this is a Norman structure.
The tower speaks its age softly. Not so the doorway, which is a magnificently garish example of Norman folk art. It is just on the transition from Romanesque to Gothic, and the shape of it (a pointed archway) is very much of the latter. The decoration, though, is full-blooded and belongs to an earlier age. The fine iron-bound door is framed on either side by two engaged columns, which are carved with zig-zags on the right and spiralling grooves on the left. The left-hand side is topped with a capital carved into the shape of an animal's head, swallowing the top of the pillar. Above the door are several lines of moulding. Along the outermost edge are chevrons, which project much further outwards than the line of the shafts of the doorway, with the result that the whole thing has something Moorish in its shape. Inside those wild chevrons are a host of heads: some are birds with big eyes and sharp beaks piercing down towards the door, others are rams, and there are even some human heads looking like African tribal masks with sharp teeth and almond-shaped eyes. There even seemed to be a cat sitting in a little building - it was all a dramatic and wonderful sight.
The interior is similarly dramatic. The nave has alternating round and octagonal piers in the arcades, and there are remains of paint on some of the capitals. The nave is lit by up-lighters hidden above the capitals which cast light upwards over the rough surface of the walls - it looks extremely good, and I wish more churches would be so imaginative with their lighting.
The little pointed tower arch, like most of the building, belongs to the Transitional period. It is dwarfed, though, by an enormous set of royal arms on a great board covering half the west wall. They were put up in 1763, and around the Hanoverian arms are scrawled slogans. 'Fear God!', 'Honour the King!', 'Pray for the peace of Jerusalem!' and so on. Above the arms is a window leading into the tower. Unlike the tower arch below, it is round headed and looks so very old that we wondered whether it mightn't be Saxon. Probably not - after all, Saxon masons continued in work under the Normans, and their forms continued to be used for quite a while. However, if the south doorway and the tower arch belong to the end of the Norman era, this window certainly belongs to its start, which poses an interesting historical conundrum.
Moving westwards, the font is quite a pleasant octagonal affair with panelling on all the faces. The stem has small blind arches, and the bowl itself is decorated with quatrefoils. I also quite liked the 18th century clock that sits in the north aisle.
The roof of the chancel is Victorian, and quite elaborate: painted in shades of silvery grey and sage green, with little gold details in a typical Arts and Crafts pattern. More unusual than this is the way that the furniture has been organised. There is a screen about half way into the chancel, and the great altar stands in front of this, surrounded with choir stalls.
Behind the screen is a completely separate room. There is a little chest against the east wall with a cross on it, and I suspect it's there to act as an altar, but the walls are lined with books and I'm sure it's used as a Sunday school or a meeting room. How unusual to come across a place where the Camden Society obsessions about the sanctity of the east end don't seem to have taken root!
There are some interesting liturgical elements there. In the south wall is what was once a double piscina with interesting cinquefoil scalloped arches. The right one is now gone, having been obliterated by the insertion of a big Tudor window. Oddly enough, the headstops on this window seem older than it does - on the right is a grim woman wearing a wimple and sticking out her tongue, while the left hand one is a decidedly oriental dragon with bulging eyes and vicious curved teeth.
Behind the chest-altar and below the 19th century east window is an interesting modern wall-hanging. It is a long strip of paper with quite faint drawings, in coloured pencil, of lots of people standing with their backs to us looking into the distance. Only one turns to catch our eye - the others all concentrate, clustered into little groups. They stand on a ground made of green fingerprints - a production, I assume, of the Sunday school. It was tenderly done, and strangely moving.
St Leonard was open when we visited.
