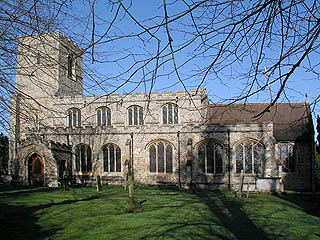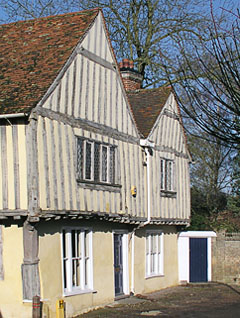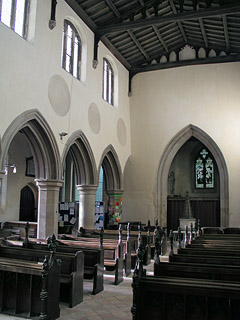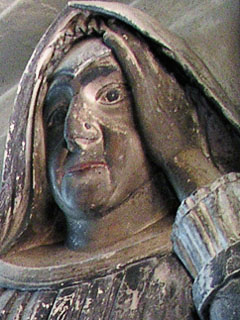Linton is a nice village. It expanded a lot in the 20th century, presumably as a dormitory town for Cambridge, but the centre is quite unspoiled, with lots of fine medieval and Georgian houses lining the High Street. The church sits off to the south, on the edge of the water meadows, in company with the very handsome Trinity Guildhouse, all silver oak and yellow plaster in the cool January sun
St Mary itself is a big church, and was quite richly ornamented by the merchants of Linton. The aisles and clerestory are all battlemented, and the tower is solid and handsome. On the north face, there were four rather irregular crosses inlaid with flint - three in a line across the stage below the bells, and one at the base of the western buttress. I can find no clue as to their purpose. Were they symbols of sanctification, like the crosses on medieval altars? I don't recall seeing anything like them anywhere else.
Also on the tower is a little exterior doorway in the corner of the west face. As with several Cambridgeshire churches, the staircase here is inside the tower, rather than in a turret on the outside. One can follow the line of thin window slits up to the first chamber. It's quite unusual, though, to find an exterior door - maybe a priest lived in the tower when it was built.
Inside, the age of the church reveals itself a bit more. The nave of five bays is mostly Transitional or Early English - the south arcade is late 13th century, the north arcade and tower arch slightly later. The older piers are very impressive indeed: great thick solid things in a somewhat unusual grey stone. Above them are a few remnants of the first clerestory, built in the 14th century and now opening into the heightened aisles. We don't see many early clerestories in Cambridgeshire - almost more than anything else, it was the sort of thing that tended to get rebuilt in the Perpendicular era. Because of this, to see round quatrefoil windows is a bit of a surprise. They cut right through the thickness of the walls above the spandrels, and are a little bit irregular - I liked them, though, and preferred them to the rather bland offerings in the new clerestory above. Indeed, they (and the aisle windows) looked suspiciously as though they had been completely replaced some time in the 19th century. There's no way of checking, unfortunately, since Pevsner is silent and there was no church guide.
On either side of the chancel (also early 14th century) are two very late Perpendicular chapels. The northern one, mostly filled up with the organ now, contains a fine wall monument to Sir John Millicent, who died in 1577. The chapel may well have been built to house it, since Pevsner says there's evidence that it is Elizabethan in date. If that's true, it might explain why economy has been exercised in the monument itself. In a frame of pillars with fat cherubs and the usual English Renaissance decorations of scrolls and strapwork, the centre is divided into three horizontal strips.
In the middle, Sir John and his second wife lean away from each other, resting their hands on a skull. Their bottom halves have been left out to save space. Above and below are shallow carvings of their children and of Sir John's first wife, complete with rather cramped dedicatory verses. The monument is unfortunately very difficult to see properly because of the organ, but I was able to admire the second Lady Millicent's face as she peers down her very round nose, all double chins and puffy cheeks.
The other chapel is separated from the chancel by a handsome little Perpendicular arcade of two arches. A little sign proclaims that this is the Chapel of the Resurrection - it is the right date and style to have been a guild chapel, although I've not yet found any mention of a Guild of the Resurrection in Linton. Here there is a monument for Elizabeth Bacon, who died in 1726, and her brother Peter Standly who survived her by fifty-four years. It's every bit as silly as 18th century monuments generally are: an urn against an obelisk with sorrowing figures of Hope and Faith leaning on either side.
Atop the obelisk is a little medallion with Peter Standly's portrait - his incorporation in the monument seems to have been an afterthought, since the inscription gives the impression that the monument was given by him to remember his sister. To the right of the urn there's also an anchor draped in a cloth. Since it seems unlikely that Elizabeth was in the navy, I can only assume it's a reference to her husband's profession, or perhaps Peter's. Since the inscription mentioned no naval career on his part, though, I wondered whether the sculptor (one Joseph Wilton, a founding member of the Royal Academy) just wanted to fill space. A rebellious part of my mind says that it makes about as much sense as the obelisk, the urn and the sorrowing virtues, anyway.
St Mary the Virgin was locked when we arrived,
but the Rector's wife
opened it happily, and I gather that it's usually kept open.



