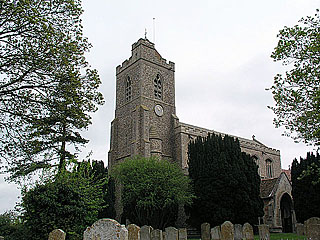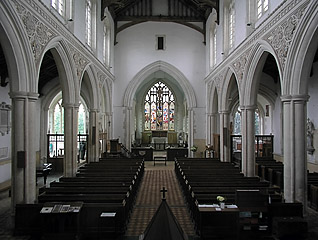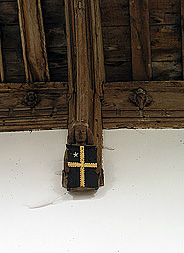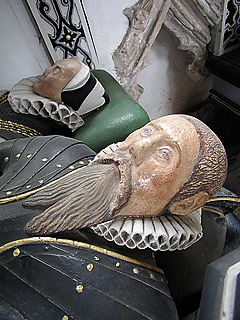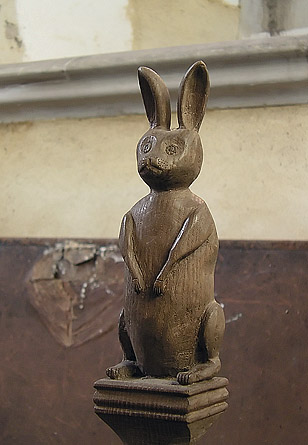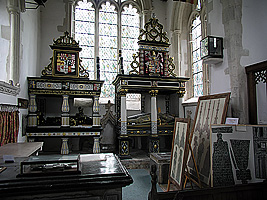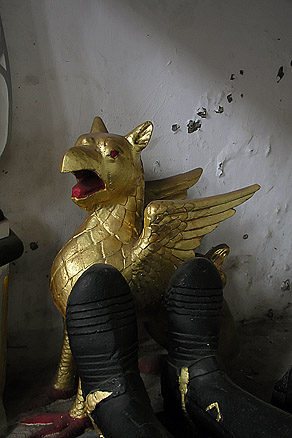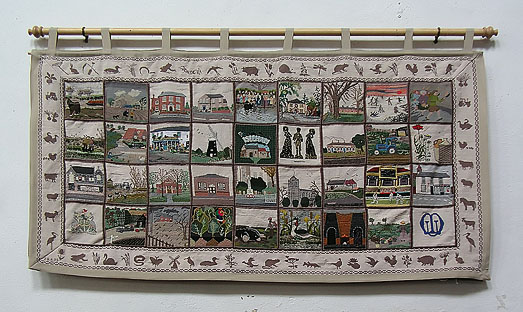Just up the road from the ruinous little Priory, St Andrew is a wonderful church – a beautiful building filled with an array of treasures. [Mark adds: I need to go again and take some decent photographs, the small selection here do the place no justice at all] This isn’t immediately obvious, however. The exterior is dominated by the horrible west tower, which was rebuilt by G.E. Street in the 19th century in dismal style, complete with a horrid little stair-turret that looks like one of Viollet-le-Duc’s worst whimsies. The rest ought really to be rather rich and splendid, if one looks closely: every edge is battlemented, and the great clerestory windows rise like a cliff of glass above the aisle roofs. Still, it somehow falls short; it is all built in grey flints and grey stone, and under a leaden Fenland sky I just found it a bit dispiriting. Maybe on a bright summer day it would be better. It certainly has a good location: the churchyard is filled with nice yew and lime trees, and surrounded by characterful brick houses. Beyond the east end of the church and across a very deep lane was a dilapidated brick house with fine Georgian doorways and windows which Mark and I thought was just crying out for a loving restoration, and the church’s own social centre has a tiled roof entirely covered in moss and grasses. All very comfortable, if a little shabby.
One enters the church through a south porch, which gives a hint of the scale of things within. The space is high, and lit on either side by big Perpendicular windows, in which there remain some fragments of medieval glass. In the bottoms of the window frames are benches, and above one window we saw the remains of some painting. Once upon a time there must also have been a stoup, but now only the pillar remains, sitting next to the doorway and providing a convenient place for flower arrangements. The door itself is made of silvery oak, and dates from 1670, though the big brass door-handle is probably even older.
Through the door, one steps into a nave that is impressively full of light. St Andrew’s has the grandest clerestory we’ve encountered in Cambridgeshire. It’s not an especially long nave – five broad bays, but not noticeably bigger than Burwell or Great St Mary’s in Cambridge – but the clerestory is tremendously tall. The severe Perpendicular windows are bigger than those in the aisles, and they rise startlingly out of proportion with the arcades below. This mismatch is partially due to the history of the building: most of the church was built in the early 14th century (we saw, for example, a lancet in the exterior of the north aisle), but it had a drastic makeover in the late 15th century, the most drastic element of which was the rebuilding of the nave. The older quatrefoil piers were retained, but everything above them was replaced – the arches are wide and flattened, and decorated with crisp panelling in the spandrels. They are separated from the windows by a frieze of small stars and a battlement. I’m not sure whether it works very well – the effect is more awesome than lovely, I think – but it certainly makes an impact. (As will become clear later on, the family that paid for the rebuilding were very keen on making an impact).
One advantage of the huge clerestory is that it provides lots of light for the roof, which must be one of the finest I’ve ever seen in a church; of the churches in Cambridgeshire, I think only March and Willingham could possibly rival it. The roof alternates hammerbeams and tie-beams, the latter resting on corbels carved in the shape of angels. The beams themselves are carved with angels facing east and west, complete with outstretched hands and projecting wings; and above them, in the triangle formed with the line of the roof, the space is filled with delicate wooden arcading, with a big opening like a doorway in the centre of each. In between the tie beams, the hammerbeams support ten great life-sized angels which gaze splendidly down upon the nave. Some of the wings look a little bit restored, but the rest of it is all ancient, and glorious. Each angel is unique: some have feathery armour, and some have long gowns sweeping down to their feet. They carry the instruments of the passion: that is, in pairs from west to east, the spear and sponge, the column and dice, the crown of thorns and scourge, the nails and pincers, the mallet and the cross. Along the wall-plate by their feet runs an inscription commemorating the benefactor. I found it a little difficult to read, but thankfully a leaflet provides a transcription:
‘Pray for the good prosperite of Crystofor Peyton and Elizabeth his wife and for the soul of Thomas Peyton squire and Margaret his wife fader and moder of the said Crystofor Peyton and for the souls of all the Awncestre of the said Crystofor Peyton Qwych dyd mak this rofe in the year of our lord MCCCCLXXXXV being the tenth year of King Henry the Seventh.’
Amen to that. The roofs in the aisles are similarly beautiful, though not on so grand a scale. They are supported by angels with beautiful smiles, and have elaborately decorated transverse beams – I especially liked those in the south aisle, which are carved in the shapes of furled banners. The north aisle itself is filled with a fine collection of intriguing objects. Some are familiar and expected: the collection of brasses, for example, isn’t so very unusual for a church, though it does contain an unusual item: set into the second bay from the east, there is the outline of a chalice brass. The brass itself is gone, but the iconoclasts didn’t go to the length of effacing the inscription, so we are therefore still exhorted ‘Orate pro anima’, even though we no longer know whose soul we must pray for. Niches are also familiar fare, though the one next to the north door is peculiar both in its size – about four feet tall, and sitting so high in the wall that it brushes the roof – and location. We wondered whether it might have contained a statue of St Christopher, as a more upmarket version of the painting that would usually greet travellers as they entered.
The other objects, though, are a curious collection. There is an old grand piano, for example, and a coffin trolley. There is a Hanukkah candlestick made from scrap metal by the boys of the Jews Free School in Bell Lane, London. The boys gave it in gratitude for the hospitality they enjoyed here while evacuated during the war; they were given the south aisle for their worship, which is a pleasing and rare example of religious tolerance. Most inexplicable of all is the model of a church which sits at the west end, on a bank of medieval children’s stalls; the model is made of paper and wood, and bears some resemblance to St Andrew’s itself, though not a perfect one. The (otherwise quite excellent) visitors’ guides gave no explanation for it, so its purpose remains shrouded in mystery.
The south aisle is not quite so entertaining, but at its east end is an elaborate archway, with three layers of moulding and recesses replete with flowers. This is the grand entrance to the south transept chapel. Originally, it was built in 1321 by one Robert Walkfare and his wife Margare as a chantry chapel dedicated to St Catherine, and was very elaborately decorated: witness the east window, which has a frieze of strawberry-leaves and strawberries below it, and a small battlement of strawberry-leaves and fleurs-de-lys providing a sill. Save for a modern cedar-wood statue, however, St Catherine has been squeezed out by generations of the Barnard and Peyton families, who owned the living of the church and filled the chapel with their monuments and accumulated junk. The chapel was originally very spacious, but it now has a feeling of complete (but fascinating) clutter.
Most noticeable are the two large Peyton monuments that sit against the south wall, obscuring the base of the large Perpendicular south window. Both are of the same form: a marble slab, supported on little pillars, itself supporting a high canopy covered in decoration. The more garish of the two is on the west, and commemorates Sir John Peyton (who died in 1620) and his wife Alice Osborne. Sir John and Lady Alice lie in effigy upon the slab, and were evidently blessed (or perhaps that should be ‘cursed’) with plenty of sentimental American descendents, for they have recently been repainted in startlingly garish colours. The faces are an odd yellow colour, and Sir John’s armour is a strange shade of sage green – most peculiar. I’ve seen worse – the super-shiny gloss used on the Clopton effigies at Long Melford in Suffolk is a positive desecration, for example, whereas this is just bad taste – but I hope it fades nicely. The fresh paint works better on the architecture around them; the rich reds and greys are picked out with gold, and the whole thing looks very good. The Corinthian pillars supporting the canopy have golden capitals, and the ceiling above the pair is especially nice – a red, black and gold strapwork extravaganza with a big heavy rose hanging in the middle. Above the canopy is an edifice decorated with shields and skulls and things: by my estimate, the whole monument was about twenty feet tall.
To the east is the monument of Sir John’s parents: Robert Peyton, who died in 1590, and his wife Elizabeth Rich. This isn’t quite so elegant – the pillars, for example, are bulbous urn-like shapes, and decorated with gold flowers – but the colouring is a little more sombre. Robert Peyton himself is dressed soberly in black armour and a ruff, and the ceiling is tastefully decorated in muted black, grey and gold. At Sir Robert’s feet sits a fine gilt griffin, whom I took a fancy to. Sir Robert had evidently been a man of politics: he had been a Member of Parliament for Cambridgeshire, and had served as Sheriff of Cambridgeshire and Huntingdonshire. That he was somewhat important is shown by his marriage, for Elizabeth Rich was the daughter of Sir Richard Rich: one time Lord Chancellor of England, and the man who was vilified in Robert Bolt’s play A Man For All Seasons as the man who through perjury ensured the death of Thomas More. The wall behind the tomb has an inscription commemorating Sir Robert’s excellence: ‘Years of sixty-seven did pass in governing both just and wise he was, By ancient stock but more by merit, His body the earth his soule doth Heaven inherit.’ Perhaps it should also have mentioned how helpful it is also to marry into wealth and influence…
Beneath this Sir Robert are grave slabs commemorating Sir Robert’s father and grandfather, who died in 1550 and 1518 respectively, and were also called Robert. Other Peytons who are commemorated include Robert I’s uncle Christopher, the donor of the splendid roof in the nave. He died in 1507, and although I couldn’t find him buried anywhere in the church, there is a nicely carved chest tomb for his wife Elizabeth (who died in 1516) sitting up against the east wall of the chapel. In the wall above the head of her tomb is an interesting arrangement: a shallow ogeed arch framed by false spires, with space underneath for a brass depicting the crucifixion. Predictably, none of the figures remain, but the space for them is quite clear, and you can trace the outlines of the cross, Mary and St John, and two patrons with space for scrolls indicating where they would have been uttering their prayers. Sir Christopher himself is remembered with less refinement: his helmet and banner bracket are set on the west wall. The Peytons seem to have been fond of storing their ceremonial junk in the chapel, actually; Robert III’s funerary sword is set onto the south wall, having been rediscovered in the floor during a 1963 excavation.
Before the Peytons took over, the local family were the Bernards, and there are plenty of them here too, even though their successors have somewhat crowded them out. One of the oldest is the effigy of Sir William Bernard, who died in 1293. He lies in an ogeed tomb niche in the south wall, now almost hidden behind the two big Peyton memorials, and is so weathered that only the dog at his feet really has any detail left. His descendent Sir Gilbert Bernard has survived rather better – he died in 1340, and his effigy in the north-east corner of the chapel is mostly undamaged, aside from the loss of one arm and his sword. He has a short beard and curly hair, very much in the style favoured by Edward III and his court, and lies on a formidable cask helmet with decorated eye-slits and a high crest.
The last male in the Bernard line was Sir John, who died in 1451. He and his wife Ellen Malory are depicted on a brass set into the lid of another chest tomb against the west wall. The figures are about two feet tall, and lie under interesting architectural canopies. Sir John’s figure and armour is pretty run-of-the-mill, but Lady Ellen wears a very elegant cloak that clasps her shoulders before sweeping down to float around her feet: very stylish. Sir John’s heir was his daughter Margaret, and it was by marrying her that Thomas Peyton (father of Christopher and grandfather of Robert I – are you keeping up at the back?) acquired the manor of Isleham.
Feeling somewhat poleaxed by all this detail, I stumbled across to the north chapel, passing on the way the wonderful Elizabethan eagle lectern, whose fierce expression doesn’t quite fit with the cheerful smiling lions around the base. In the north chapel, which is somewhat less grand than its counterpart, we found more treasures. There are some medieval bench ends preserved here, including an angel with very deeply-cut wings. There is also a piscina in the south-east corner, supported on a bracket and a squat little pillar. Above it, set at an angle against the outer rim of the chancel arch, there is a monument to Barbarie Themilthorpe, who died in 1619 at the age of 7. She was the stepdaughter of Sir Edward Peyton (son of Sir John), and it’s a nice little thing: there is a ledge on the wall framed by Corinthian columns and a strapwork canopy, and Barbarie herself lies in the middle with one hand on a book, staring sadly off into eternity. On the wall beneath the canopy is an inscription, which is nearly illegible. Thankfully, there is a transcription nearby, which reads:
Whoso ere chance for to behould ye tombe
shal see a flower blasted in hir bloom
For all are like to flowers grasse or haye
that ye houre springs next dies & fades awaye
Even so ye maid whos tender youth
might have lived longer heare & not possest
hir grave so soone But God that knoweth best
what is for us did take hir soul to rest.
And whilst her corps intierd awhil doth sleep
this marble tombe obsequius tears shal weepe.
Then let this tombe to all be as a merrour
to tel us life is a but a breth to trust it error.
(I’m not sure about whether I’ve got the line breaks correct, incidentally
– but it’s impossible to make the poem scan, however one does it).
On the floor of the chapel are a pair of statuettes that look like they’ve come off a tomb: two women with big curvy hips and narrow waists. One has lost her head, and there’s no sign of where they originally stood. Next to them, in a niche in the north wall of the chapel, is the effigy of Sir Godfrey Bernard, who died in 1265. He too has fared rather badly – his legs are gone, and he is so smoothed by time that nothing whatsoever remains of his face.
The chancel itself is rather dull, architecturally. There is a plain blue ceiling, and while the windows are big and light, the tracery looks heavily recut. There are, however, some lovely fittings. Around the western end are some choir stalls and benches, of which some are medieval. The ones along the western edge, which would originally have attached to a rood screen, are especially nice: big and solid, with carved armrests and misericords. The latter aren’t so finely carved as others I’ve seen elsewhere, but they’re still interesting: an assortment of kings, queens and bishops, along with a funny snub-nosed man in the north-west corner. One of the reading benches on the north side is also medieval, and has the remains of a poppyhead at one end and blinding arcading along the front.
These bits aside, most of the medieval liturgical furniture has disappeared. I’ve already implied that the rood screen is gone, and the sedilia in the south-east corner have also been removed. The space for them is very wide, and (if they were built with anything like the magnificence of the other 15th century stonework) must have been splendid. We do have some recompense in the form of the fine 17th century communion rail, which has alternating shafts and pairs of narrow pyramids, with the top one inverted and pointing down towards the bottom, almost like pairs of stalactites and stalagmites. The gateway in the middle is framed by balls and pyramids.
Opposite the sedilia on the north side of the sanctuary is an elaborate Perpendicular tomb niche. The arch over the top is very broad and flat, and has deeply cut carvings of wavy leaves in the spandrels. The back wall is covered in an elaborate blind arcade. Projecting somewhat in front of the niche is a final chest tomb. This is the monument of the Thomas Peyton I’ve already mentioned (who died in 1484) and his two wives, Margaret Bernard and Margaret Francis. The brass is a lovely thing: the three figures stand under a triple canopy, with Thomas sober and straight in the middle and the two Margarets swaying elegantly on either side. The material on the women’s dresses is glorious, especially that on the left, which looks almost like a Liberty print. St Andrew would be worth visiting for this alone; and of all the treasures in the building, I think it is my favourite.
St Andrew was open when we visited.
