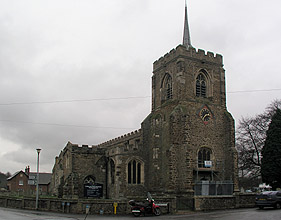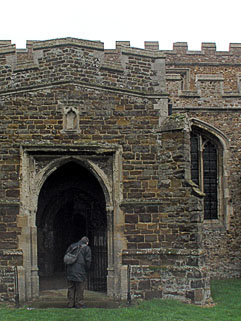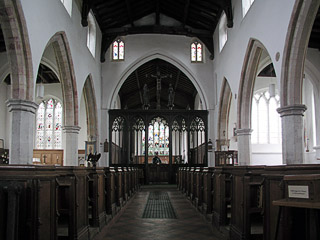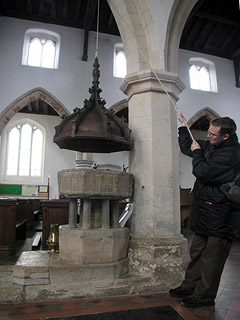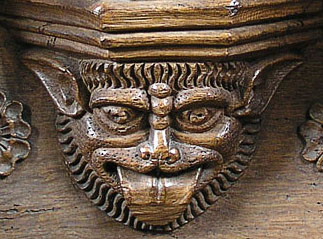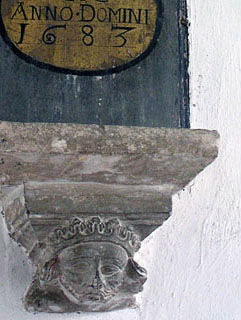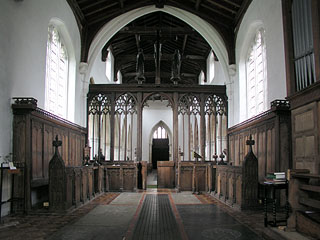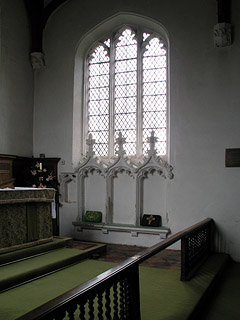If you look at a map of the old county boundaries of Cambridgeshire, the parish of Gamlingay is a long thin promontory sticking out to the west. It is almost entirely surrounded by Bedfordshire on the south, and Huntingdonshire on the north, and hardly feels like Cambridgeshire at all.
St Mary also hardly feels like a Cambridgeshire church. For one thing, it's very large - not a familiar sight in the western marches of Cambridgeshire, where the churches tend to be a bit small and mean. St Mary, by contrast, immediately strikes one as grand - there is a big, solid tower, and a porch complete with parvise. The edges are all battlemented, and the windows in clerestory and aisles are mostly big and Perpendicular. St Mary glows with prosperity.
In certain lights, that is literally true. St Mary is built of one of my favourite stones - carstone, the rust-coloured sandstone that comes from the Lower Greensand, a layer of early Cretaceous rock that comes to the surface in a narrow band running from Hunstanton and down in a grand sweep along the eastern edge of the Fens and along the north escarpment of the Chilterns.
When it is dry, and has evening sun on it, carstone can look like brown sugar or golden velvet. Unfortunately, it's also very bad for building with: the stone is so crumbly that it's difficult to carve, and any sharp edges decay to soft curves within a few years.
St Mary is, despite its solidly Perpendicular outward appearance, mostly 13th century, with additions from then until the reformation. Consequently, it has had over seven hundred years gently to slump. The huge buttresses on the tower have softened, and the stone has been repatched here and there with lighter coloured clunch. It's a bit like a well-used leather sofa.
Inside, I was impressed by the scale of it all - St Mary has a wide nave, and wide aisles - remarkable given that (save for the clerestory and windows) this is all 13th century stonework.
The west wall is, as a result, very big and bare, with a diminutive tower arch tucked into the bottom. This is mostly blocked by a gallery for the bell-chamber, though one can just see over the top of the gallery into a room filled with ropes and light from the west window. The carpentry on the gallery looked surprisingly old to me, and Pevsner adds to my suspicions with the suggestion that it might have come from an old parclose screen.
Also up at the west end, against the final pillar of the south arcade, is the 13th century font. It has quite a shallow octagonal bowl, with paired blind arches on each face, and sits on a big central pillar surrounded with eight little shafts. It has a modern cover in the form of a big Tudor-style dome. There is a pulley mechanism to lift it, and when I tried it out I found it surprisingly heavy - it would be a brave parent who would sit their child beneath it, I think.
The nave is full of nice little details. The roof, for example, which has big tie beams and king posts: no angels, and nothing particularly spectacular, but pleasing nonetheless. There are traces of red and white stripes on the arches of the north arcade, and in the south arcade there is an intriguing tall thin cupboard, just by the south door. I've seen one of these before, though I can't remember where, and it was identified as a locker for banner staves - could this be another?
Also in the south aisle is an elaborate wall-monument to Ralph Lane of Woodbury Hall and his wife. Ralph died in 1732 aged 77, but his wife Elizabeth survived him for 22 years, only dying in 1754 aged 80: rather a hefty age gap. The monument manages somehow to look austere while still incorporating as many different coloured types of marble as possible, as well as the obligatory cherubs, urns and skulls.
At the end of each aisle is a little transept chapel - the south one is 13th century (with newer windows) and the north one 14th century. The latter is now used as a war chapel, and has some remnants of old glass in the east window. The south transept is full of old stalls, crammed together and looking towards the altar. It also has a nice pair of brackets on the east wall. One is higher up and has a very primitive head supporting the shelf: the other is further down, and has a later-looking crowned head. The two don't really sit in any relation to each other, and the effect must have been a bit peculiar and disjointed when both had statues. Those have long gone, now - the space above the lower bracket is now occupied by a little painted panel commemorating one Philip Burton who died in 1683.
In the chancel arch is a very fine screen - tall and elegant, with elaborate Perpendicular tracery in the side-lights. The wood has become very dark with age. The loft has gone, but there is a 20th century rood group above the central arch, which we quite liked - modern roods often tend to be small and a bit sheepish, but this one is grand and fills the space above the screen very nicely.
Beyond the screen (through the gates, which are themselves a rare survival) is one of my favourite things in Cambridgeshire - a complete set of 15th century choir stalls, built into the back of the screen and extending round into the chancel. A remarkable amount has survived, including the desks and wall-panelling behind the seats. The east-facing seats all have misericords which variously depicted apes and vines and grotesque faces. Between the seats, the hand-rests are carved into a variety of shapes: a mitred head, a monk and various animals. Sadly, these have been defaced, but they are mostly still recognisable.
The panelling behind the stalls rises up to the level of the windows, and is topped with a parapet carved into many trefoils supporting a thin rail. Behind each seat is a tall slender blank arch - I wonder if the wood behind was ever painted? The front of the desks is carved with blank arcades, separated by miniature buttresses and topped with a deeply cut border of quatrefoils. Best of all is the decoration on the desk ends facing east: multiple Perpendicular arches rise crisply through each other, and flow up to big solid poppy-heads at the top. The whole thing, taken together with the screen, is magnificent - it's wonderful to see such a complete set in situ.
The stalls are so stunning that it would be easy to ignore the rest of the chancel, and to speak truly there's not much more to see. We popped our heads into the vestry and admired the huge hexagonal table sitting in the middle of the room (I've subsequently been told that it was the sounding board of the pulpit, which makes it even better in my opinion). Back in the sanctuary, there's a nice set of sedilia to the right of the high altar: the three seats are on the level, and are crowned with ogeed arches standing free from the wall that project upwards into the window. The line of the shafts between the seats is continued by the uprights in the window, and the effect is very elegant. The RCHM says that the arches are modern, but I wouldn't be too surprised if they reproduced something similar that had existed before: it would fit in with the cheery magnificence that seems to characterise the rest of the church.
We found St Mary open.
