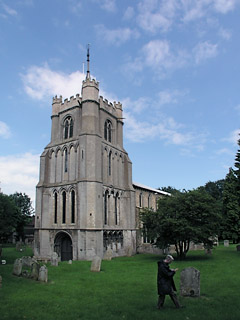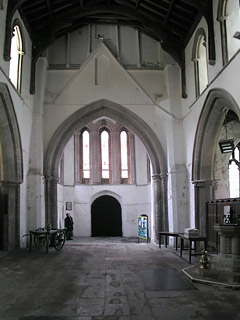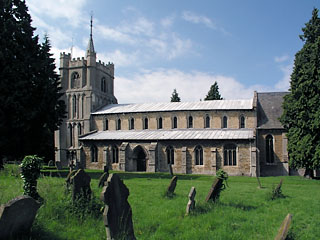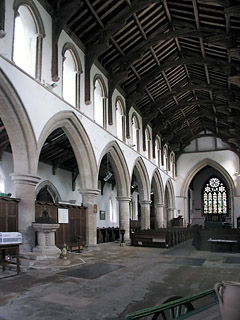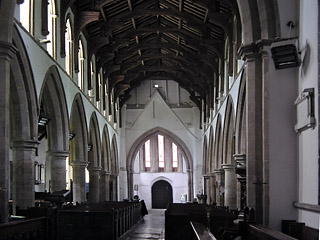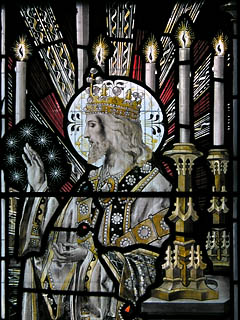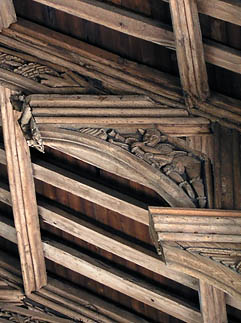This is the land of soft soil – you need only go to nearby Friday Bridge to see that big buildings without good foundations don’t tend to do very well on the silt fen. However, the builders of All Saints knew what they were doing, and although the church now sits several feet below the level of the graveyard, and the west tower has a slight lean, it has stood for most of eight centuries without serious problems.
The west tower is the place I want to begin, because it is certainly one of the most memorable towers in the county. I don’t know that I’d say it was beautiful, particularly – it is more strange than lovely. The base is broad and solid, with massive octagonal buttresses clasping the corners.
Two stages up, these all turn into cross-buttresses, save for the south-western one which serves as a stair turret.
After the third stage, the tower abruptly sharpens into an octagonal bell-stage: the buttresses then transform into four little octagonal turrets that press around the bell-stage and rise to the battlements: it’s rather like a miniature version of the west tower of Ely cathedral.
In between the buttresses, the faces of the tower proper are richly decorated with blind arcading punctuated in places with slender lancets. Everything about this tower shouts ‘Early English!’ – including the string of bell-flowers running below the battlements, and the nailhead decoration surrounding the windows on the west face. The overall effect is rather peculiar: this is a big tower, but not tall, and the combination of the taper and insistent horizontal punctuation by the arcades makes it seem squatter than it is.
After Mark fetched the key from the Londis shop in the village, we entered through the north porch (though there is a much more elaborate doorway in the south aisle). Inside, the sense of space is astounding, given that this is almost entirely early 13th century work: mostly Early English, like the tower.
The nave is broad and long: six bays of alternating round and octagonal pillars. The aisles are also from this date, though the windows were replaced a little later. About half way down, in both aisles there are engaged pillars in the outer wall, which look as though they would at one point have supported arches or vaulting: whatever could they have been for?
As one might expect from the exterior, the tower space is magnificent. The floor level is slightly lower than the nave, so one walks down into a cavernous space. It’s only open as far as the second stage, but it still feels huge.
As on the exterior, the lancets on the north and south walls are framed by slender blind arcades. The big octagonal corner turrets frame the west wall, and between them at the window level is a little passage running just in front of the lancets, with a free-standing screen mirroring the blind arcade against the wall.
The main staircase is in the south-west turret; the north-west one is occupied with two tiny chapels, one on each level. We were able to get inside the lower one – it has a little rounded vault, and corbels carved with grimacing heads. The higher one is, I presume, very similar, and only accessible via the sill passage. The whole arrangement is quite fascinating, and very elaborate.
Also very unusual is the clerestory, which is entirely 13th century: ten pairs of lancets march down the length of the nave, bearing no particular relation to the position of the piers. They do a very good job of lighting the splendid 15th century double hammerbeam roof.
It is magnificently carved: there are some angels on the hammerbeams, but the best bits are in the spandrels and apex: a multitude of angels, dragons, woodwoses, flowers and even more unusual things: we saw a pelican in her piety, a boat at sea and what the guidebook describes as ‘an illustration to the fable of the lion and the ape’ (not, I’m afraid, a fable I’ve ever heard of – though if anyone can tell me the story I’d be most grateful).
By comparison with the delights of the nave and tower, the chancel is relatively boring: there is modern stained glass in the east window, which I quite liked, but aside from noting six great candlesticks on the altar that bespoke a very High Church congregation, there is little enough to say.
Around the wall at about four feet from the ground there runs a string course, which rises at the east end to go around the back of the altar, which is a nice touch, but hardly worth a sentence as long as this one is in danger of becoming.
The chancel does afford a magnificent view of the nave, though: roof, clerestory and arcades marching together towards the great east wall of the tower. From here, its lean is quite conspicuous, and ever so slightly alarming: but as it has lasted for eight hundred years I suspect that there’s no danger of it collapsing any day soon.
All Saints was locked when we visited, but there is a map on the church noticeboard of where to get the key
