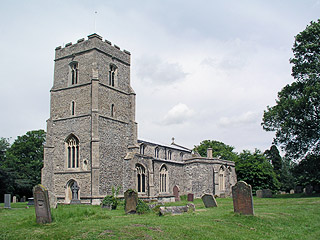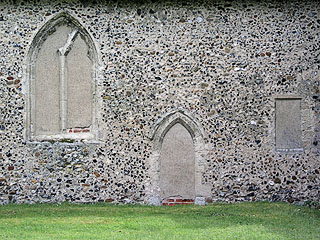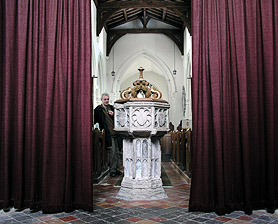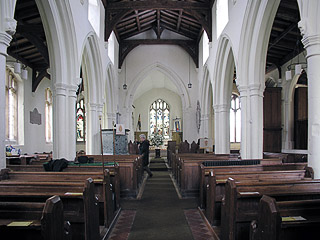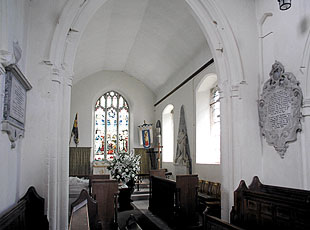Dullingham sits in the hilly country on the borders between Cambridgeshire and Suffolk, and St Mary stands at the top of a hill looking over its village, surrounded by lush green trees and fields. Church Lane climbs steeply up to the gate, so that the cottages seem almost to have grown out of the hill. At the top, the hedge around the churchyard overlooks a pond full of ducks. It's a beautiful location. I was also impressed by the variety of birds there: I've already mentioned the ducks, but I also spotted a mistle-thrush, some blackbirds, a hooded crow and some normal crows. All were making a lot of noise, and the reason suddenly became obvious. As I was making notes, a silent shape swooped down and passed quite close to my head, with several other birds in noisy pursuit. I'm pretty sure it was an owl - admittedly I didn't get much of a sight, but it's hard to mistake the flight of an owl. Something buried deep at the back of my mind told me that I'd heard stories about other birds ganging up to chase away owls during the day time - but I'd never seen it in reality before.
Filled with ornithological excitement, I turned my attention to the church. Its proximity to Suffolk is obvious - it's all built of flint, with a fine chequered base-course running around the northern side. The porch is extremely grand, with a very tall entrance and side windows, and I liked the western tower particularly - diagonal buttresses and an internal stairway give it a very noble profile, and there were interesting remains of niches on either side of the west window.
Inside, my eye was caught by the font. At first glance, this looks like another Suffolk influence - that county is full of grand Perpendicular octagonal fonts. However, St Mary's font is a bit unusual. In most respects it's classic Perpendicular: the stout stalk has faces decorated with blank panelling, and the bowl is decorated with panels framed with alternating squares and quatrefoils, and containing shields. They were once painted, but there's not much left. One shield, though, has 'IR' on it - short for 'Iacobus Rex', I assume - and is surmounted by an imperial crown. This rather suggests that the whole thing is Jacobean, and an essay in antiquarianism. Pevsner certainly thought so - but I wonder whether that's just because of the dedication to James? It's always possible that that was added later, of course, and it would be very unusual to have such an old-fashioned font made at that date…
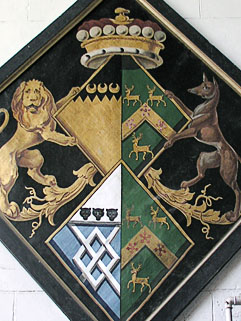 |
The nave is, unfortunately, dominated by the awful pulpit, set (for some reason) very far west into the nave. I've seen several Victorian pulpits carved in one piece from marble, but this one exceeded all others in ghastliness - the stone they used was a dreadful swirling green marble, and the surface has been polished to a hideous shine. There was an inscription around it, and I did try to find out who was responsible for the monstrosity - but reading it started to give me a headache so I desisted. Instead, I looked upwards, which was a much more pleasing prospect. Up above the piers of the nave arcades are set some nice human figures. Most have been hacked to pieces, but there's one relatively unscathed one above the first pier from the west in the north arcade, playing the harp. Up above, there is a very nice reddish kingpost roof with faces on the cross-beams.
At the east end of the south aisle is what must at one point have been a chapel. It's a bit dilapidated now - the walls are very dirty, and there's moss and lichen coming through the plaster. A chest of drawers now stands where the altar one was, and there's lower doorway of the rood stair, though most of the steps have now gone. Most intriguing was a tall thin niche in the south wall. I assumed that it was for a piscina (the basin of which has disappeared), but closer investigation revealed a large opening above it, rising up into the wall. I wonder whether it was a chimney for some older heating system, or whether the gap has just opened up due to some instability of the construction?
Next to this lost chapel is a guild chapel, now used as a vestry. This is surprisingly large and luxurious, and not entirely ruined by the assorted modern detritus that now fills the space. The Perpendicular windows are particularly grand, and on the south side of the east window is a niche for a statue. Most of it has been hacked away, and the bracket has gone, but a little bit of false vaulting is visible at the top. I assume that there's another niche on the north side, but it is now hidden by the organ.
The organ also fills one of two openings in the wall between the aisle and the chapel. They looked rather like they could have contained tombs, at one point - the arches don't reach all the way to the ground, but end with broad sills at about two feet from the ground. Closer inspection revealed many holes and slots around the inside of the open arch, which suggests that there might once have been a screen there.
Similar holes and slots pepper the inner edge of the chancel arch, and suggest that the screen must have been quite impressive - the top of the rood stair is quite high, and the arrangements of holes bespeak a complicated construction. Alas, nothing remains now.
After a grand nave and the guild chapel, the chancel seems surprisingly small, and was substantially filled by a huge display of roses and lilies on the day that we visited. Around the edges are numerous memorials to the Jeaffreson family, who seem to have acted as J.P.s and members of Parliament for the county for several generations. Most are rather plain wall-plates, but a few jumped out at me. On the south wall is an understated monument to a Christopher Jeaffreson, who died in 1789 aged 55. The plate is of black stone in the shape of a plump obelisk, with a white urn in relief on the front, along with the family arms. Along with the usual lists of children and family connections, there was the following inscription:
The tenor of whose life displayed all that could conciliate regard or command respect, as a husband and a parent he was kind and affectionate, as a friend zealous and sincere, as a magistrate judicious and impartial. He sustained a long and painful illness with exemplary fortitude and died full of Christian hope.
His wife Sarah is buried with him. On the opposite side of the church is a chest monument to another Christopher Jeaffreson, who died in 1824 aged 63. I presume he was the son of the older Christopher and Sarah. This Jeaffreson had more success than most of his family - he became a Lieutenant General, and has the grandest tomb in the church. The chest details his achievements, and he lies in effigy on the top, draped in a voluminous toga and sleeping on a camp bed, sword in hand. The overall effect is rather Napoleonic, though I'm sure that he would have been mortally offended by the comparison. He looks extremely comfortable, anyway, and I left St Mary with the pleasing image of him having lain there, sleeping through thousands of sermons, ready to leap up and defend the congregation if any danger should threaten.
St Mary was open when we visited.
