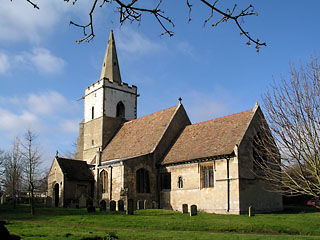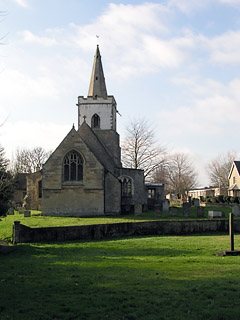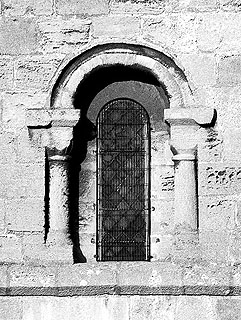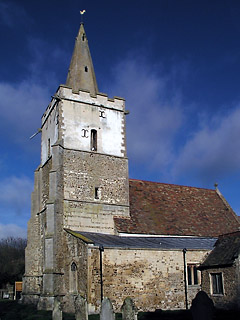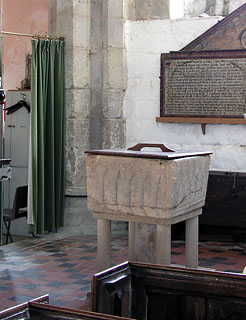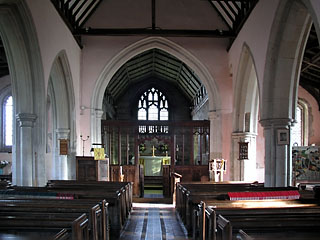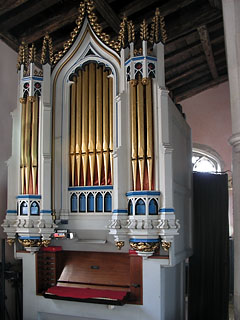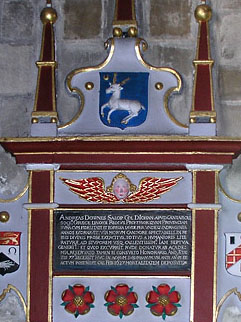St Peter was the first rural church I visited in Cambridgeshire, back in the winter of 2000 when my feelings about the university were very well reflected by the rather depressing walk through the desolate fields to the west of the city. Until Mark and I returned in early 2005, I’d not been back to the church.
Before entering the church I went to find a gravestone I remembered from the earlier visit: Dorothy Jane Pitt, who died in 1996 at the splendid age of 98 and outlived her husband by 25 years. Nearby was a new stone, commemorating Beth Abigail Cook, who was born on the 25th of March and died a week later on the 1st of April 2002. A whole lifetime has passed since I first visited Coton.
Sombre thoughts. Yet I’ve always had a soft spot for the village, with its fine cricket ground and beautiful timber-framed houses. Much of the population of the village lives off to the east, by the sports field and on the cycle path to Cambridge. The old heart, though, is here, on the little dead-end that branches off from the Grantchester road and ends shortly to the west of the church and the village school.
Coton and Grantchester have had an ambiguous relationship in the past - Coton started off as a hamlet of Grantchester, with no separate parish priest, and spent much of the Middle Ages trying to achieve ecclesiastical independence from its neighbour. It's surprising then to note that there was a substantial building here in the 12th century, from which much of the chancel survives. A hint of this can be seen on the outer walls, where there are two small round-headed windows framed by arches and shallow-carved pillars with cushion-shaped capitals.
The general impression of the exterior is certainly not Norman, though - in fact, there really isn’t any general impression to be gained at all. St Peter presents a pleasantly muddled face to the world. It sits on a little swell of land, and from the east one can see the rooflines of chancel and nave rising up to the little tower. There is some confusion about the date of this tower – a scratched inscription of the date ‘1481’ conflicts with other evidence that puts Coton into a group of towers built around the turn of the 15th century by the same mason.
The other churches – Barton, Caldecote, Hatley St George and Knapwell – all have reasonable enough towers, but (if they are indeed the work of the same mason) Coton is by far the nicest. It has a stumpy little spire, and latter generations have whitewashed the faces of the bell-stage.
Entry is through the north porch, which has a nice silvery roof and benches on either side. Stepping inside, one is struck by how small the church is. The Norman nave was altered twice – first in the 14th century when the south aisle and arcade were added, and again in the late 15th century when the north aisle was built.
The difference between the arcades is quite instructive – on the south side the piers are the familiar quatrefoil pattern, while on the north side they have been formed by cutting the archways through the wall and leaving a profile much thicker in the north-south axis than it is wide. Within the thickness of the wall, on the east- and west-facing edges of the piers, are smaller engaged shafts from which the moulding for the arches spring.
The nave walls are decorated with pink plaster – somewhat unusual, but I liked it (I suppose it made me think of Suffolk). The tower space has been left bare, which lends it an austere grandeur rather out of keeping with its small size. The space is now used as a baptistery, with the font sitting under the thin tower arch. It’s a Norman font - square bowl sitting on top of later pillars. The north face is decorated with diamonds and chevrons, and the other four with different types of blind arcade. The southern one is cheerfully lopsided, with pillars at alarming angles and arches of wildly different shapes.
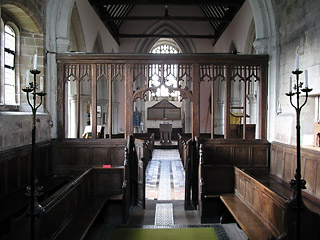 |
The most interesting, though, is the western face, which is decorated with three big arches, each of which is filled by close-set vertical lines. I wonder if this was just an artistic device for filling up blank space, or whether it is supposed to represent something? If so, I had difficulty working out what it could be: it looks like either a palisade or a screen, but the former would never have appeared in a church, and the latter wouldn’t have appeared until a couple of centuries after the font was carved. Also in the tower space is a fine ancient wooden chest against the west wall, with the old Commandments Board from the chancel above it.
The nave and aisles have several interesting things scattered around. Many of the nave pews are medieval, with little carvings of buttresses projecting from the corners and faces. In the south aisle is a small organ which has the twin advantages of being nicely painted and not at all intrusive.
At the east end, there is a modern tapestry map of the village, complete with different fields, roads and houses. There’s also a medieval-looking bell sitting on the floor next to the altar, made mysterious by the failure of either Pevsner or the guidebook to mention it at all.
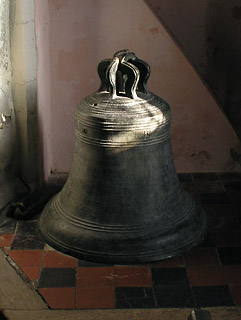 |
There is a similar silence about the rood screen, which puzzled me. The upper sections are certainly Victorian, but there was carving on the dado which seemed decidedly old to me – I wonder if any of it is medieval? The top of the rood stairway survives, incidentally, in an opening cut through the wall above the end of the south arcade. Sadly the stairs down into the south aisle are gone, so I wasn’t able to indulge my roodstair habits here.
Another mystery is the recess cut into the eastern side of the last arch of the south arcade. From a distance I wondered if it might be niche for a statue, but it’s too deep and rough for that. Closer inspection suggested that it could have supported a beam, which implies the existence at one point of a parclose screen here – but in that case, why is there no corresponding recess on the western side?
The mysteries continue in the chancel. The Norman windows I mentioned earlier are particularly splendid from the inside – deep slits cut through the wall and are framed by larger versions of the same roll-moulded arch and pillars as are visible on the exterior. Aside from these, the chancel has suffered badly from 19th century restoration – the eastern window is a reconstruction, and there’s lots of murky glass filling the space with greenish light.
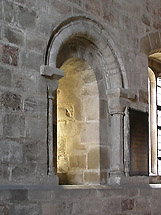 |
On the north side is a peculiar alcove, about four feet deep, which appears to be little more than a lean-to added to the wall. Another of those round-headed Norman windows has been reset into the west face. What, we asked ourselves, was this for? It seems too small to be a vestry (and anyway, why would they have cut away the wall separating it from the chancel in that case?) but I can imagine no other purpose for such a structure. [Mark adds: Ben is unusually lacking in perception here - it's clearly one of those victorian Organ Hutches that they so loved to bulldoze through chancel walls. The organ, no doubt some ghastly darkstained wood affair, is thankfully long gone. At least they saved the norman window when they made their, ultimately pointless, alteration. Having said which, the same pointless alteration comment could be said about Rood Screens I suppose...]
At the east end of the south wall is quite a fine wall-plate, commemorating Andrew Downes, a Regius Professor of Greek at the University and yet another of the translators of the King James Bible. He died in 1627, and his monument is pleasingly spare. In addition to the inscription and his shield (a white stag gazing at a golden crescent on a blue field) there are obelisks and hourglasses perched on the swirling strapwork frame. Below the inscription is a gilded skull-and-crossbones, with the odd addition of a crossed pick and shovel below that. Downes was a fellow of St John’s College who recently paid for the stone to be repainted – and very smart it looks too.
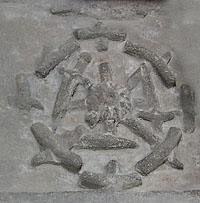 |
In the north wall of the chancel, next to the Norman window, was once a square-topped opening leading out into the churchyard. This in itself is unusual, but what is particularly interesting is the tomb-lid that was used to block it. Carved in relief on the otherwise smooth stone is a striking design of a spiked wheel that has been broken into eight parts. Within the compass of the wheel, which is about five inches in diameter, are three swords rotating counter-clockwise around a rose. The guidebook made the rather uninteresting observation that it is reminiscent of a Catherine Wheel, but I found it more exciting and unsettling than that: I’m fully in agreement with Jung that mandalas are symbols that evoke deep psychological reactions, and this is clearly a mandala, though of an unusual form, and with rather squiffy symmetry. Probably just a badge associated with the old occupant of the tomb, of course, but I liked the idea of it being something stranger: a ward, or a prayer, or a spell.
St Peter was open when we visited.
