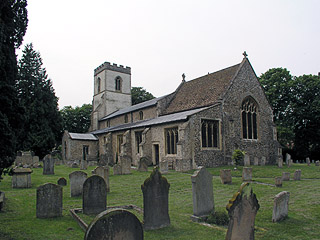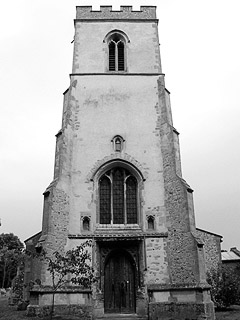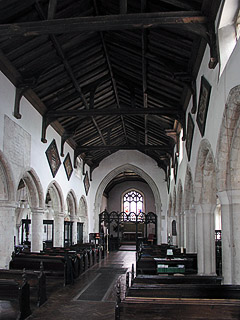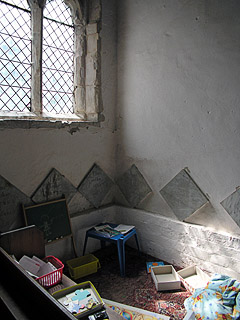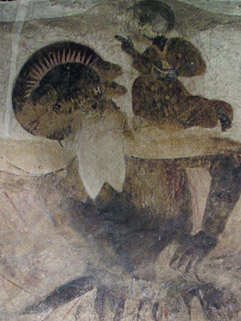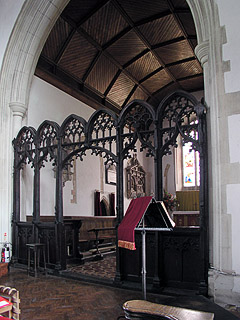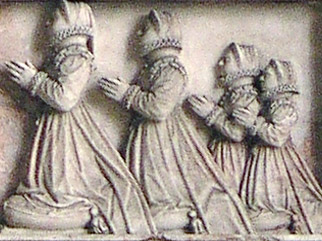St Margaret sits on the edge of a long straight road, opposite a maypole. The villages around Newmarket all bear the marks of aristocratic interest in horse-racing, and Chippenham is no exception. Here, though, the influence has been benign - Chippenham was laid out as a model village, and the cottages seem spacious and well-built, with lovely gardens.
The church is, therefore, substantially older than anything else in the village. There was a Norman church here (and remains of round headed doorways and windows can be seen inside the chancel), but the nave was replaced in the 13th century and further extended in the 15th century. As usual, this resulted in an exterior that looks very Perpendicular. The 13th century work inside is more interesting, but the outside is rather nice too.
The west tower is very handsome, rendered in fine pale sand-coloured stucco. The west doorway is a familiar type - a rectangular frame with a very shallow arched doorway within. I've now seen so many of these that I'm starting to wonder whether they were mass-produced somewhere and installed on site - perhaps there's a whole late medieval prefabrication industry waiting for an intrepid historian to discover it…
Much more unusual than the doorway is the group of three niches around the west window. They reminded me of Friston over in East Suffolk. The analogy is somewhat weakened by the fact that Friston's tower was completely rebuilt in 1900, but it is supposed to be a faithful copy of the original. Simon Knott and Derek Mortlock both speculate that the niches might have contained a rood group - the cross in the middle niche and Mary and St John in the ones on either side. Perhaps the same thing existed here.
We entered through a nice porch - broad and low, with good Perpendicular tracery in the side windows. The door is very fine - ancient oak that has turned half to silver over the ages. The doorway looks even older - the arch is supported by two heads leaning out of the wall. The faces have been worn to blankness now, but the bunched, powerful shoulders are an intimation that there are darker, older things here than the light Perpendicular exterior would suggest.
Inside, one is struck by how close together the piers are of the nave arcade - there are seven bays in all, but the nave is not particularly long. The north arcade survives from the 13th century - alternating octagonal and round pillars, with remains of old painted decoration on the stonework. Sadly, the south arcade was rebuilt in 1893 to a rather bizarre design. The piers are in the form of quatrefoils, and the shafts grow and push outwards at the top before ending in little club shapes.
Pevsner calls it 'curiously bleak' - I'm inclined just to call it 'curious'. However, if the arches of the arcades are anything to go by, the rebuilding was necessary - the stone is extremely weathered and gnarled, presumably a consequence of using very poor stone.
Now, if you were visiting the church at this moment, you would have spotted something extraordinary and wonderful in the north aisle and rushed to see it immediately. However, I'll start with rather more humble furnishings at the west end of the north aisle. Here is an interesting collection of marble lozenges on the wall, mostly dedicated to members of the Tookie family. They seem to have been an unfortunate lot - we found four who died in infancy in quick succession: Henry (d. 1727), Jane (d. 1728), Agathe (d. 1729) and the splendidly named Essex Tookie who died in 1726.
Above the Tookies is a slightly grander wall-monument. I'd say it is Jacobean, because it is in the usual style for fashionable gentry memorials: a little alabaster statue kneeling at a desk, surrounded by a classical arch decorated with strapwork. The family of the woman commemorated here must have fallen on hard times, though, because it is all a tromp l'oieu - the statue, the arch and the desk are all painted. She does have a nice big red bow around her waist, though, which would have been difficult to do in alabaster. Unfortunately the inscription below has mostly faded, and there's no indication of who she was: all that remains are a few words: 'Ye that life to … dead …'. Most enigmatic.
Moving east, we come across the real treasure of Chippenham - a very large St Christopher who seems almost to stride out of the wall. The pigments have aged rather strangely, and most of his body (as well as that of the diminutive Christ-child) has turned black, with other areas turning deep amber. The effect is startling and a little bit frightening. Eastwards from St Christopher is another 15th century wall painting, showing the martyrdom of St Erasmus. It's rather decayed, so the martyrdom scene itself is obscured. However, we do get to see the saint lying down at the bottom, and his soul (depicted as a baby) being carried up to heaven in a bag by two angels. The sky has aged to a rather livid red, with bright yellow sunbeams up above. In between we can make out someone emerging from a tomb, and three figures dressed in rich 15th century courtly dress with slit sleeves. Two of them are wearing crowns.
Up at the east end, there is a little side chapel surrounded by parclose screens in a classical design. The chapel is in memory of John Tharp (who died in 1943), so I suspect that the screen might date from then. The parclose in the south aisle is a little bit older - mostly Victorian, but it does incorporate some older woodwork from when it was the Tharp family pew.
The chancel arch was rebuilt in 1885, but they preserved the old rood screen. It's a very good one: the big opening in the middle is surrounded by lions-head bosses, and the openings on either side are very heavily ogreed with Perpendicular honeycomb-like tracery above them. There are engaged half-shafts on the uprights, and you can see the outline of the old wooden vaulting for the loft up above. None of it's left now, of course.
I've already mentioned that the chancel is substantially Norman, although it's been mucked around with a lot - the east windows were replaced in the 13th century, and there was a big Victorian restoration in 1885. In the south-west corner, though, there's an interesting blocked opening with some zig-zag and chevron carving around it - perhaps a squint that was obliterated by the later rebuildings?
The rest of the chancel is somewhat dull, although I liked the ancient door which leads to the vestry on the north side. There's also a good wall-monument up by the east end, made of real alabaster this time. This is to Sir Thomas Revett, who died in 1582 aged 63. He kneels underneath one arch, looking fat and distinguished, wearing a ruff and ceremonial armour. Underneath the other arch, and facing him over a desk, are his two wives. The first was Alice Cotton, daughter of Sir John Cotton of Landwade (that family seem to get everywhere!), who bore him three daughters in four and a half years of marriage. After Alice died, Sir Thomas married one Griseld Paget, daughter of William Paget of Beaudesert, a Knight of the Garter. She lived with him for fifteen and a half years and had more daughters, who (by the look of it) were sent out to marry the scions of important gentry families and improve their father's political connections. One was married to a Master of the Rolls, so the process seems to have been moderately successful…
St Margaret is kept unlocked.
