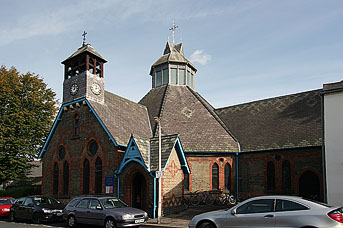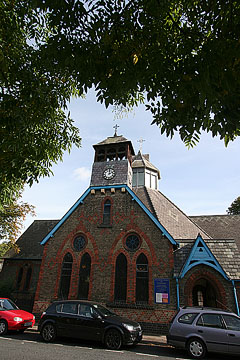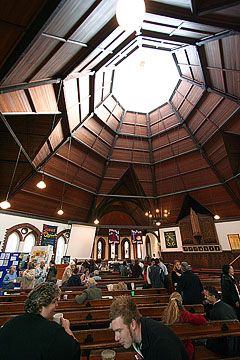In 1845, the railway came to Cambridge. Or rather, the railway came near to Cambridge - according to legend, the university authorities were distressed at the prospect of easy access to London and what this would mean for the studiousness of its students, and so the station was built about a mile away from the centre of town, safely surrounded by fields.
The appearance of the railway, though, coincided with (and somewhat spurred) a growth in Cambridge, so those fields gradually disappeared under Victorian terraces. And so, a number of new churches were built, to cater for this new population. Some were medieval churches rebuilt to house larger congregations, like St Andrew the Great, but some were built completely afresh in that new territory to the south and east of the old town centre.
Of those new churches, I think St Matthew is my favourite. It was built in 1866 and designed by Richard Rowe, one-time understudy to George Gilbert Scott in the 1850s in his work at Ely Cathedral. It's very tempting to say that Rowe's early experience of the octagon at Ely influenced his design here, for St Matthew is in the form of a Greek cross with a great octagonal nave in the centre. Certainly, he returned to the octagon at Ely later in his life, when in 1873 he oversaw a great restoration as official Surveyor to the Dean and Chapter.
It is the octagonal form that makes St Matthew rather striking: the four arms (the eastern one of which is apsidal) are stumpy and rather overwhelmed by the central space. From the outside, this rises like a great slate peak: the sidewalls are low, and the expanse of the slate roof is therefore all the more dominant. Crowning it all is an octagonal glass lantern, surmounted by four small leaded gables and a wrought-iron cross. The contrast with contemporary churches in the city like St Barnabas or St Luke is striking: St Matthew is built of all the same rather meagre materials (yellow bricks with red edging, slate roofs and plain small lancet windows) but actually seems to have some character to it.
Part of that charm is in the detailing. The porch at the north-west corner is nice, with a slightly Swiss-style gable painted in bright kingfisher blue (the same colour is used for the gutters and other woodwork, which offsets the dirty yellow of the bricks rather nicely). There's also a little clock turret over the west end, with clocks on three faces and a wooden bell-frame over the top, which now bristles with an impressive array of anti-pigeon spikes.
To the south of the church is a slightly later hall, connected to the church by a corridor in the same style as the church itself (complete with a second porch facing east). Again, I liked this: it suggests that St Matthew was designed with additional community functions in mind as well.
Sadly, the church is kept locked - I would have liked to see how the octagon looks from the inside. Instead, I wandered around the outside, dodging occasional cars and exciting suspicious looks from the population of Petersfield.
Past the east end I discovered the vicarage - a modern building which echoes its older neighbour with an apsidal room facing west and a steeply sloping roof. It made me grin - in fact, the whole ensemble makes me grin. I like this bit of Cambridge, with its Victorian terraces and 1960s social housing, and I like St Matthew, sitting cheerily in the centre of it all.
On a later occasion I did manage to get inside, after a Sunday morning service, while the (impressively large) congregation were chatting and having tea. It's a big space, but the roof wasn't quite the forest of interlocking timbers that I was expecting. As it turns out, Rowe was an engineer, and the roof of St Matthew was designed very sparely, with little support save some big steel struts.
[Mark adds: indeed - and as you can tell from the picture -we did get inside recently. It seemed a cheery place, and an excellent excuse to play with a wide angle lens I had borrowed for the weekend.]
St Matthew is kept locked.


