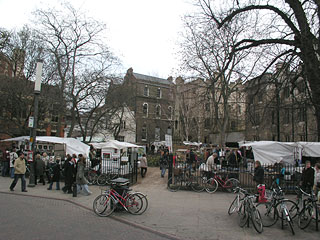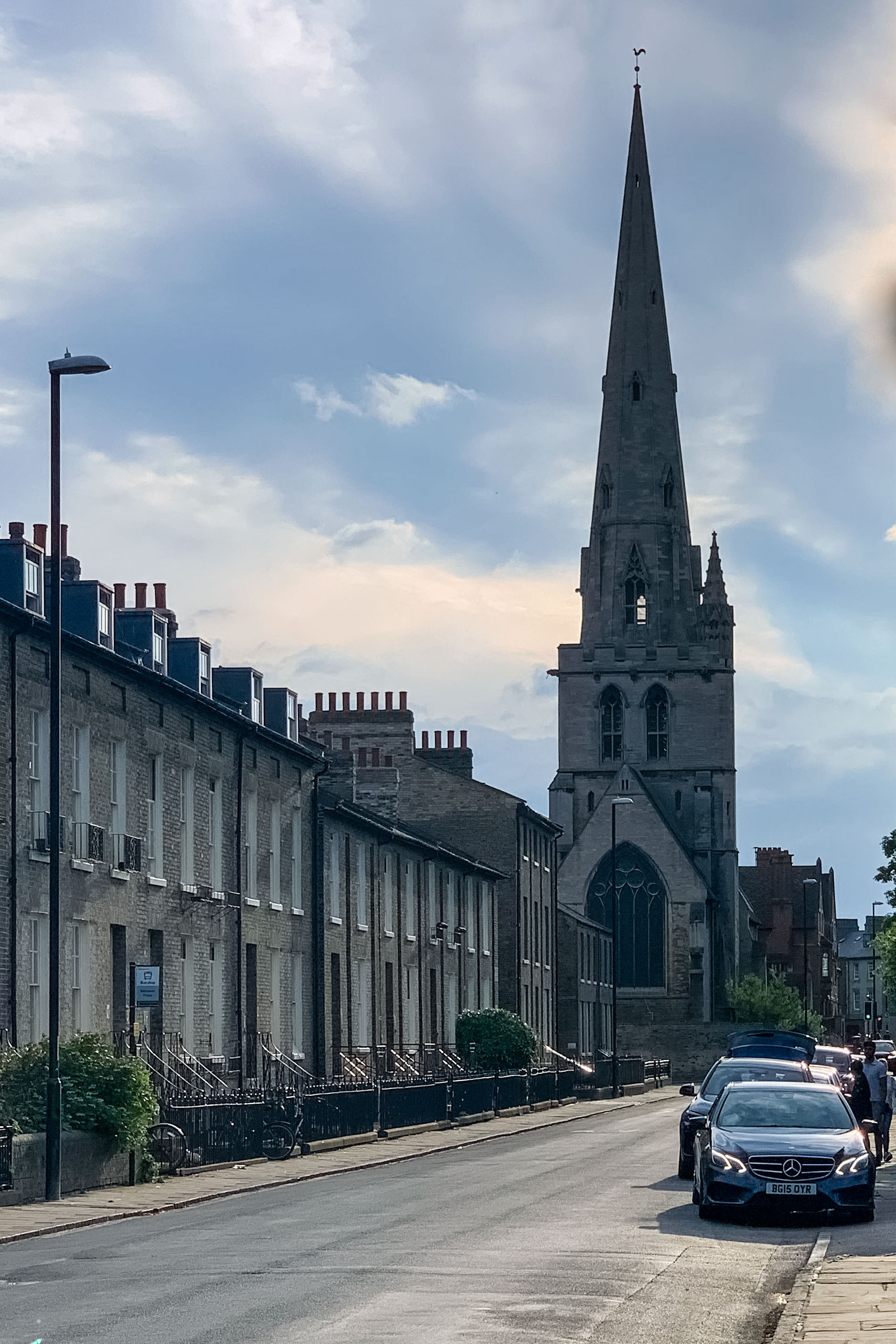Mark writes: This open space (often full of craft stalls) is where All Saints stood, opposite St. John's College. The old church had a tower that projected into the street, and stood on an arch to allow people to pass through it. Dowsing 'brake downe diverse superstitious pictures, and eighteen cherubims' here on New Years Day 1643. The whole building was pulled down in the 1860s and rebuilt opposite Jesus College. the new church has been redundant since the 1970s and was itself nearly demolished in the 1980s. It survived because is absolutely stuffed with the work of William Morris and his circle.
An entry on it will follow in due course... and here, 15 years later, it is:
The original church of All Saints in the Jewry sat in the centre of town, opposite the hospital which later became St Johnís College. It had a tower that projected into the street and stood on an arch to allow people to pass through it. Dowsing visited it and Ďbrake down diverse superstitious pictures and eighteen cherubimsí here on New Yearís Day 1643. It wasnít a very old building at that point: the RCHM notes a building of the 15 th and 16 th centuries, replacing an older structure (the first mention of the church is from just after the Conquest). They rebuilt the chancel again in the early 18 th century. But the church was in an awkward site, and the population of its parish was growing too large to accommodate. So, in the 1860s they pulled it down, and started again on a new site, donated by the patron Jesus College just opposite its main gate on Jesus Lane. Itís still worth having a look at the old site, which is now a pleasant little shaded triangle of land tucked between the old Divinity School, Whewellís Court of Trinity College, and the mighty facades of Trinity and St Johns themselves. It is intermittently home now to a little craft fair.
The new building incorporates some fittings and monuments rescued from the old All Saints, including the font, some bells, and some brasses and floor slabs; but its main interest is as a wonderful example of Victorian ecclesiastical architecture and decoration. It was built in 1864 and designed by G.F. Bodley, one of the greatest Ė and my personal favourite Ė of the great Victorian neo-Gothic architects of the nineteenth century. He trained under George Gilbert Scott, but I have always found his work better; more restrained, and generally more sensitive to the contexts in which it stands.
All Saints is no exception. Itís a comparatively constrained site, and so Bodley built up, rather than out. Lacking space for a separate west tower, he built the elegant tower and spire over the chancel. It was at that point the tallest building in Cambridge, and itís still one of the tallest, even now. I think itís very successful: a solid square tower with a little pepperpot stair turret in one corner, and then the pale octagonal spire rising from above the battlemented parapet.
The nave and the south aisle Ė there was no room for a northern one Ė are very lofty and spacious. The sense of space is remarkable, because the interior is very richly decorated indeed; a less well-designed structure would have ended up feeling cluttered or overpowered, I think. Bodley was at that point in a partnership with William Morris, and the whole of the interior is covered in their designs: rich dark stencilling on the walls, subtle decorations on the ceilings. Some of the stained glass is also by Morris, but other contributors included Edward Burne-Jones, Charles Eamer Kempe, and Ford Madox Brown. Itís like a roll-call of the greats of the Gothic Revival, and the quality throughout is very high. For my money itís the best piece of Victorian gothic architecture in the county, even including the College chapels. This quality, and its illustrious creators, saved All Saints from destruction. A century after its medieval predecessor was demolished for being too small, the new All Saints was made redundant for being far too large for a newly-dwindled congregation. It was very nearly demolished in the 1980s, but there was enough of an outcry that it was saved, and instead transferred to the Churches Conservation Trust, who keep it safe and accessible today.

