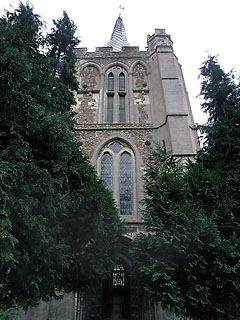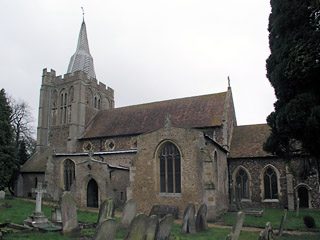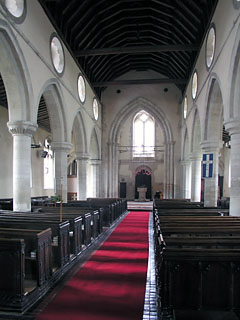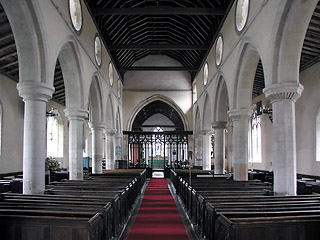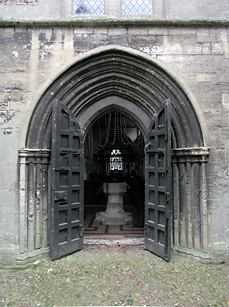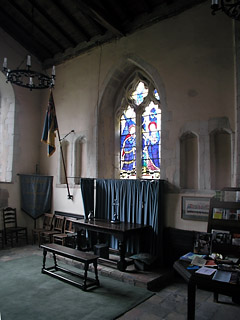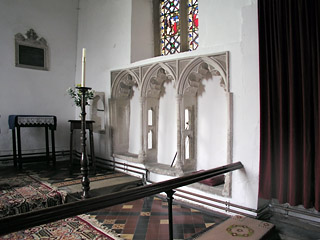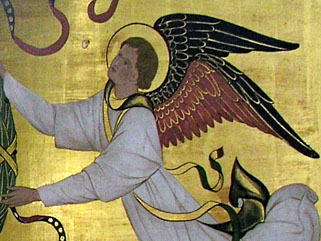This is a grand church, a mass of blocks forming transepts, clerestory, aisles and chancel, clustered below a magnificent tower. It is this tower which dominates the building, both inside and out.
The exterior is immediately impressive: mostly 13th century, it reveals its age in the blind arcading that decorates the top stage and frames the bell-openings. The corners are solidly cross-buttressed, and the west door has a very elaborate transitional frame with six orders of moulding around it, like a miniature version of a French abbey portal. In the 14th century, they added a fine stair-turret to the south-west corner, and crowned the parapet with battlements.
On top is a little lead spire which Pevsner compares to the famous twisted spire of Chesterfield, but that does Bourn too much credit, I fear: like many Cambridgeshire spires, this one looks a bit like a squashed ice-cream cone. Still, it’s all very nice.
The dominance of the tower continues when one enters. The aisles continue right up to the west face, and so the tower is open on three sides, with three very fine triple-moulded arches. I always find it remarkable that so great a mass as this can be supported on just four structural piers, big though they are. Here they have the aid of flying buttresses in the aisles, but it’s an impressive bit of engineering anyway.
The congregation have made very good use of this wonderful space, making it into one of the most dramatic baptisteries I’ve seen in East Anglia: a rather plain font sits in the middle, surrounded by tiles set to form a maze.
The nave is mostly late 12th century – a remarkable date given how large it is. The arcades in particular are unusually tall, though the alternation of octagonal and round forms is familiar stuff. The south arcade has excellent capitals with scallop-shaped carving. Above the arcades rises the clerestory, which the RCHM places in the 12th century too (though a bit later than the arcades themselves). The windows are all quatrefoils, save the easternmost window on the south side, which is a later square-headed Perpendicular affair, presumably put in to light the rood.
Given such structural magnificence, the fittings are a little bit disappointing. The pews were quite nice, though; here and there I could see bits of medieval carving on the ends, and the rest of the pews have been carefully copied from these.
SS Helena and Mary is quite unusual in possessing two transepts which are both still used as chapels (modern pressures on parishes have usually led to them being requisitioned as vestries or venues for a Sunday school). The north transept is the Lady Chapel, and probably started off life as a guild chapel: the double niches on either side of the east window must have once contained statues. There is also a blocked up door that led to the rood stair – though the chancel arch has been rebuilt so there’s no way up now.
The south transept also has a niche in the east wall, and a piscina next to the altar in the south wall. Unlike the north transept, which is on the same level as the rest of the church, this one is significantly higher, and accessed by a little stairway. Why was this, I wonder? In the south wall is a niche that must once have contained a tomb, which suggests it was a chantry.
Now, there is what looks like a Jacobean cupboard being used as an altar, and any sign of the original inhabitants is long gone. A later parishioner is commemorated by a wooden coat of arms set on the west wall. His name was Henry Curser esquire, born in 1717 and died in 1803. The arms are looking a bit dilapidated, and could do with a lick of paint.
Incidentally, the south aisle also has two narrow niches on either side of its east window – what a lot of ancillary chapels this church had!
Though the rood stair may no longer survive, the screen does - and it’s a particularly good one. There are four lights on either side of the central doorway arranged into two pairs of two. The dado is only three feet high, and the rood beam was very high, so the effect is all of slender height and openness: the verticals soar a long way before they break out into elaborate tracery and carving at the top.
I liked the choir stalls. I thought they were Victorian, but Pevsner says he found the date 1537 carved on to one. If some of them do date from the 16th century, I’m almost certain that they’ve been heavily restored. Whatever their age they’re nice, decorated with carvings of deacons and other kneeling figures.
The roof is also very fine – mostly an A-frame structure, with one pair of hammerbeams in the middle. These now have Victorian angels adorning both the hammers and the corbels: the former hold shields, and the latter carry books. It’s very modest – nothing at all compared with March or Willingham – but it’s well done.
The roof itself is old. I also liked the sedilia: three seats, arranged in steps and separated by open panels. The whole ensemble framed with elaborate decorative carving and topped by ogeed canopies.
I did wonder, for a while, whether the whole chancel might have been rebuilt in the 19th century. The chancel arch, as already mentioned, was reconstructed and the arch itself springs not from pillars but from nasty yellow stone brackets half way up. The tracery in the chancel windows is all Victorian, and the canopies over the splendid triple sedilia look like they’ve been recut. Still, I gather that the structure is fundamentally old – it’s just been given several face-lifts. Some of the 19th and 20th century restoration is horrid: the chancel arch just looks silly, for example, and the east window has a ridiculously blond, blue-eyed Jesus. Still, I did like the reredos, made in 1934 by Ninian Comper. That painter, on a golden ground, contrived to place white-robed angels adoring a Crucifixion. Pevsner calls it ‘sentimental’, which seems mean-spirited to me: it is beautiful, and it is a little glowing spark of the magnificence that must once have filled this ancient building.
SS Helena and Mary was open when we visited
