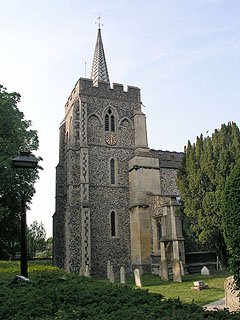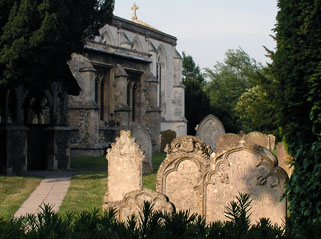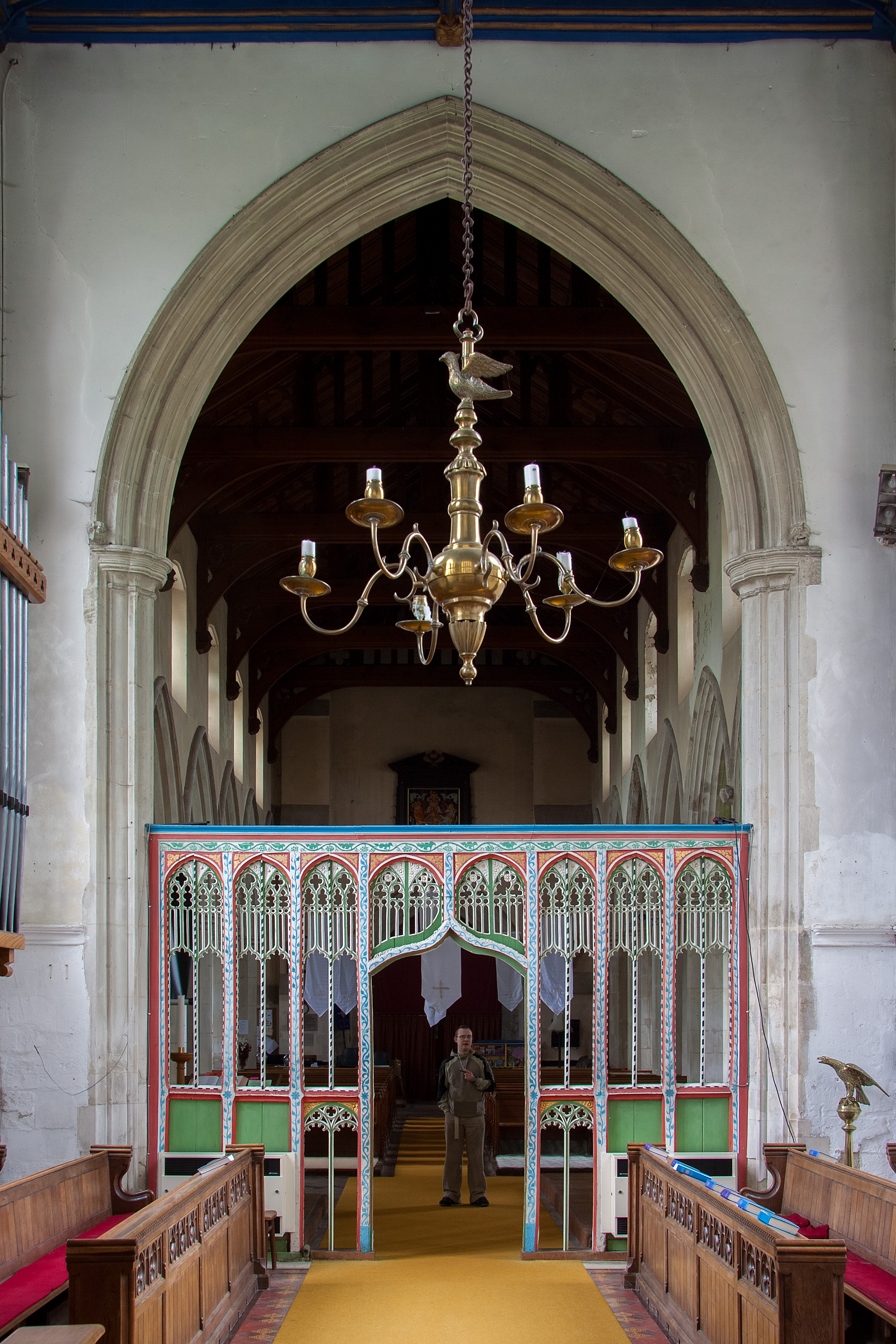The first time we visited Bassingbourn we found the churchyard locked - a most peculiar experience. Feeling a bit cross, I made what notes I could from the outside, and then wrote a short and slightly ill-tempered entry, which has sat on the website for several years since. People have several times written to reassure us that we must have visited on an odd day, but it has taken a little while for us to revisit and for me to write up my notes about it.
SS Peter and Paul looks very grand from the outside, and has a commanding position on the main street of this large village. The west tower is the first thing that catches the eye. It was built in 1897 in the Early English style to replace a decrepit early 13th century tower. I wish the earlier structure had survived, of course, but its replacement isn't too bad - elegantly done with blind arcading on the bell-stage, and fitting nicely into its prominent position, despite not being especially tall.
The rest of the exterior is even more promising. This is a grand church, mostly built of flint and stone, with a fine battlemented clerestory and even a few gargoyles here and there. The 14th century south porch is wonderful, with an ancient wooden superstructure sitting slightly asymmetrically on a low stone wall. Supposedly this was restored extensively at some point in the 19th century, but it doesn't show.
Best of all is the Decorated chancel, which was built all of a piece
between 1340 and 1350, in what Pevsner describes as a 'complete and
remarkably personally designed' style. From the outside it is spectacular,
all whitewashed stone and tall windows, and sits like a white jewel in the
slightly unkempt graveyard.
One enters through the fine south porch and some old doorways, into the south aisle. The exterior of the church has a slightly over-restored look, so it is exciting to enter and find that things are more ancient than they look. The nave (which replaces an even older predecessor) is late 13th century, with the aisles and clerestory having been added in about 1350, shortly after the chancel was built. A few later bits and bobs were added - a 15th century rood stair turret which survives, and a 16th century vestry which doesn't - but not much was done to the structure until a series of mostly sympathetic restorations in the 19th century.
The nave has six bays, though the westernmost one is interrupted somewhat by the intrusion of the buttresses at the base of the tower (which has a surprisingly low arch, incidentally, crowned by a large and elaborate set of Hanoverian royal arms in a dark wood frame). The arcades are mostly quite plain, composed octagonal piers with unfussy capitals above. Only the easternmost two bays have any elaboration in the moulding over the archways. Closer inspection revealed some nice touches, though - each pier is topped with a carved head by way of dripstop, and some are quite characterful, like the bug-eyed monk leering out from the second pillar from the south-west. It is elegant, but not particularly exciting. Likewise, the aisles are pleasant enough, with plain Tudor square-headed windows topped very plain tracery, but they don't get the blood racing. They do contain some pleasant medieval pews with time-smoothed reading benches and some chunkily-carved false buttresses, and there is an octagonal Purbeck marble font in the south aisle, but that's about it.
Things get more interesting as we go east. At the east end of the south aisle is a fine chapel, whose south wall is set about three feet further out than the aisle's. No furniture survives, but the structure itself is very elaborate. There are two big light windows in the south wall, set in recessed frames with battlements running along the bottom. Below them the wall has had a bench inserted into it, but behind it one can see the remains of a piscina crowned with an ogeed arch and lots of carved foliage. The east window is well-decorated, though perhaps a little bit over-restored. It too is set within a recessed frame, and is surrounded by niches and the heads of kings and queens. Below it, the wall is decorated with blind arcading and battlements, and just to its left are two old niches for statues. The statues are long gone, and the canopies have mostly disappeared too, though a bit of painting remains on the last bits of vaulting. Below the niches is a brass which has been reset into the wall. It depicts a stern bearded fellow named John Turpin, buried in the church in 1494. He looks rather grim, but his wife Margaret is depicted with a charming and enigmatic smile. The brass has been reused to commemorate some of his descendents too, which presumably accounts for its unusual position.
The east end of the nave is oddly arranged. Between the final nave arcades and the chancel arch is a stretch of bare wall. On the south side there is just a high quatrefoil window to adorn it, but on the north side there is in addition a fine classical wall-memorial commemorating Sir Geoffrey Nightingale of Kneesworth, who died in 1664, along with his wife Elizabeth. The plaque is framed with acanthus leaves, and topped with a skull crowned with laurels.
It is a little overshadowed, though, by the rood screen. As far as I could tell, it is an old one - but it has been repainted garishly in pale greens, blues and reds, with white and gold detailing. The form is a familiar one. There are eight arches with delicate Perpendicular tracery in the head, and mostly separated by tall thin dowels - the exception being the middle two, which are amalgamated into a central opening with a double-ogeed arch over the top. The dado below is a little more unusual, with the two innermost panels having been pierced and carved into the form of open tracery. All along the west face the bays are separated by fake buttressed which balloon out into broad knuckles along the top of the dado. The overall effect is a bit chaotic, but very pleasing (I just wish they'd chosen a different colour scheme).
Beyond it, the chancel is every bit as grand and airy as the exterior promised. The side windows are tall and filled at the top with big wide swirling ovals of tracery. The glass is all clear, so there is nothing to impede the flow of light. They are accompanied by more characterful dripstops like the ones in the nave, and framed by a stone course around their base.
The north wall contains a couple of doorways, one of which must have led through to the 16th century vestry (which was removed in the 18th century). Some sign of its presence can also be seen in the form of a blocked window on the north side. Below it are a couple of corbels whose purpose is a bit mysterious.
Unlike the side windows, the east window contains some glass. It is dated 1882, and commemorates various people, for the most party members of the prominent local Bishop family. It's not unpleasant, and doesn't detract from the fine tracery, and the excellent window frame. I spotted a green man pretending to be a dripstop, along with the more noticeable brackets which would once have supported statues on either side. Now all that remains is two heads, looking rather glum.
The south wall is dominated by an excellent set of three sedilia. They have very elaborately ogeed arches over the top, and almost-detached pillars separating the seats below. Although not much survives of the various heads and faces that once adorned the composition, there is still a lot of carved foliage, both on the sedilia and on the double piscina to the east. Next to it in the floor is a peculiar little monument. A small effigy of man is carved in white marble, depicting him lying tranquilly in his grave shroud. The figure is sinking into a matrix of black marble, into which is carved his coat of arms, and an inscription. The monument was erected by Lady Dingley to her brother Mr Henry Butler, who died on the second of September 1647.
One thing that confused me somewhat about Bassingbourn was the contradictory signals we received about its ecclestiastical character. The east end is grand, and really quite high, with candlesticks around the altar and so on. Going west, however, things seemed more as one would expect in a resolutely low church - big banners hanging from wires and so on. A rather surreal touch was supplied by an ensemble of furniture arranged at the west end, where an old piece of carpet is surrounded by a couple of old sofas, an armchair, and a 1970s standard lamp. Nearby is a poster warning that 'There are ten times as many Muslims in France as evangelical Christians' - a definite sign of evangelical tendencies, I suppose. Perhaps this contrast is a good sign, though. Those with more Anglo-catholic tastes can concentrate on the gold and light in the gorgeous chancel, while the others can sit on these sofas and plot to evangelise the dastardly and heathen French.
SS Peter and Paul seems to be open most of the time.


