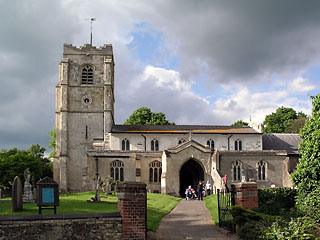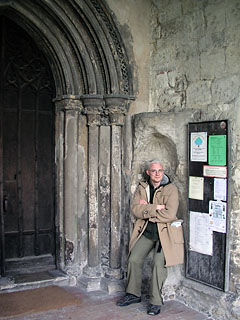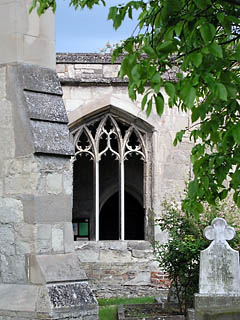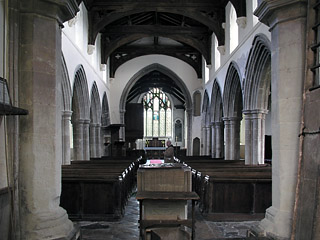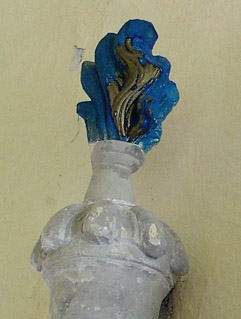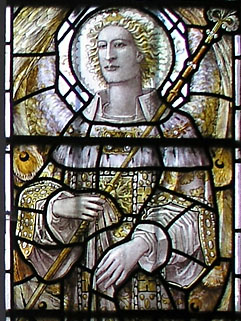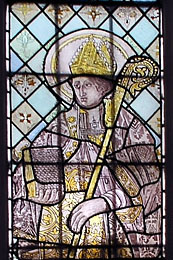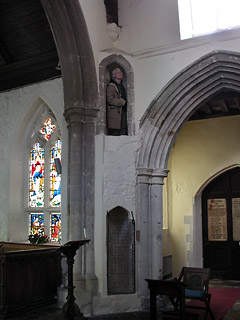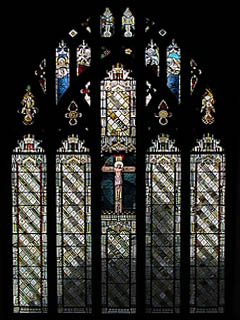Barrington today is a peaceful place. The village is spread out along the edges of the longest village green in England (so the claim goes). It is magnificent: part of the green was swallowed up by building in the 17th and 18th centuries, but it’s still huge. A tiny stream meanders down the middle, passing through relatively wild sections as well as bounding the clipped cricket and football pitches.
There are many glorious timber-framed houses slumped comfortably in the grass, and if it weren’t for the chimney of the cement works rising somewhere off to the north-west, one could be forgiven for imagining that Barrington has always been half asleep.
Given such an introduction, you might be expecting me to talk about a dreadful battle that took place here, and how the soft green grass spreads over the bones of many thousands of dead soldiers. Actually, the only battle I can find out about was a fight between the parsons of Barrington and the neighbouring village of Foxton, which took place in 1327. Still, this is border country, much as it doesn’t look like it. The River Rhee was the old border between Mercia and East Anglia, and Barrington commands a major crossing – a source of prosperity, but presumably also some tension.
However, as time goes by, tension turns to trade, and Barrington was well-placed to take advantage. Edward III granted an ascension-tide fair here, which still goes on, and the village was comfortably off long before the rise of the wool-trade to which most of East Anglia owed its wealth.
This is partially reflected in the church. All Saints isn’t an ostentatious church, but it is big, and (unusually for big churches in this bit of the world) is substantially pre-Perpendicular. It is also built almost entirely from stone – a reflection of the fact that Barrington was fortunate enough to possess its own source of clunch.
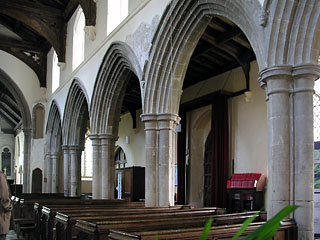 |
The age of the church isn’t immediately obvious from outside. The base of the tower is 13th century, but the bits that catch the eye – the bell-openings and the battlements – are all later. The clerestory is 14th century, and elaborately Perpendicular – the windows are all framed with carved stonework and set into pristinely plastered walls.
The south porch is likewise a typical grand affair, with a large archway and a cavernous space. Its east wall abuts a Victorian vestry – I was initially surprised by this (it’s a very odd location for a vestry) but I gather that there was once a chapel in the same place, so perhaps they reused the foundations. Anyway, the general impression of the exterior is of a cheery Perpendicular jumble, long and strung out like its village.
 |
Within the porch is the first clue about the true age of the church. The little niche for a stoup is impeccably Perpendicular, complete with a little pedestal and fragments of vaulting, but the doorway itself is clearly 13th century, for all that the Victorians tried to make it look like a 19th century imitation. And inside, the lovely nave arcades are of an age with the doorway.
The nave is of five bays, and therefore surprisingly long for something its age. The piers are particularly elegant – quatrefoils in cross-section, with sharp little edges decorating the joins between the four main shafts. The capitals are in the form of simple rings of moulding with nail-head decoration between them, and the arches themselves all have six layers of moulding.
Above the arcades is plenty of wall-space for decoration – little of it survives now, but above the second pillar from the west on the south side one can see three faint, cadaverous figures, once belonging to a painting of the three quick and the three dead. Generally, paintings on this theme depict three people in the prime of their lives encountering three corpses in various stages of putrefaction – the latter three obviously being the future counterparts of the former, and all six together providing a grim /memento mori/ for the congregation.
Over the nave a good 14th century timber roof, composed of tie-beams with carving in the spandrels. My attention was distracted somewhat by the corbels, though, which are carved into a host of agonised figures, grimacing and seeming almost to be trying to pull themselves out of the walls.
The roofs in the aisles are also old, but there the corbels aren’t quite so scary. The aisles also contain some pleasant Perpendicular windows – the pair in the west ends of the aisles have particularly good tracery. There’s even some good Victorian glass in the western window of the south aisle, depicting the archangels Gabriel, Michael and Raphael. They are a little bit creepy – the faces are practically identical, and Raphael rather oddly carries a sceptre and handbag in addition to being dressed as an Old Testament High Priest – but archangels ought to be a bit unsettling.
In the north aisle is a nice thing – roughly in the middle of the north wall is a medieval niche surrounded by elaborate carving of foliage, which has been reused as the church’s war memorial. To its east is the entrance to the Bendysh chapel, with a number of 17th and 18th century monuments to that family.
Next to it is some glass in the east window of the aisle that looked 15th or 16th century to me. It depicts two bishop-saints and an oriental-looking gentleman carrying a castle, and the figures are depicted delicately in gold and black paint on the clear glass. The faces are very peculiar, though, with the features wobbling and distorted almost to the point of grotesqueness – one feels that the artist should maybe have stuck to robes and castles.
The rood screen across the chancel arch has now gone, but the stairway to its south still survives. Across the bottom is a very fragile-looking wrought iron gateway, which was made locally in 1891.
A little information board tells us that it is in the fashion of Venetian ironwork, and the work was carried by ‘local lads’ out under the supervision of the Reverend Edward Conybeare, vicar of Barrington from 1871-1898. The filigree strands of metal, in addition to a riot of little coils and swirls, also form an inscription composed by the Reverend Conybeare: ardua scala crucis / sed post tenebras via lucis. Translated by his daughter Dorothea, it read ‘Steep is the stairway of the cross, but after the darkness is the way of light.’
The chancel is Earth English, although the windows are a little later, dating from the early 14th century. On the whole, I was rather unimpressed: the roof is a bit dull, and the woodwork is all modern. However, there is a grand large piscina, complete with a convenient bracket in front of it and an ogeed arch above. Also, the Perpendicular east window has tracery of an unusual design. There are five lights, and the central light is considerably taller than the rest, rising unbroken by transoms until it reaches an apex formed by an arch springing from the mullions of the outermost two lights.
Perhaps my finding it exciting is a symptom of having seen far too many Perpendicular windows that all look the same, but I thought the innovation was successful, and interestingly dynamic.
All Saints was open when we visited.
