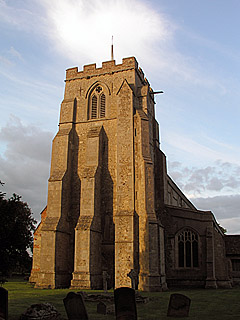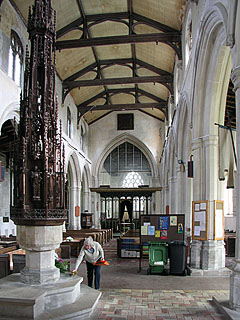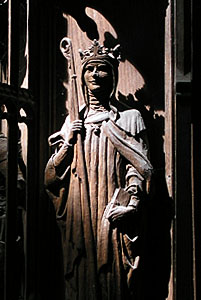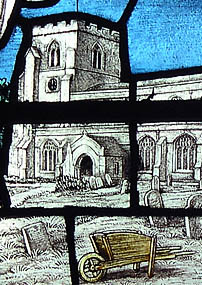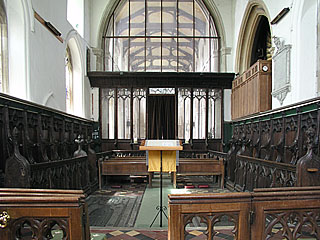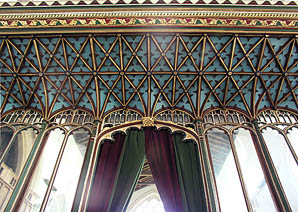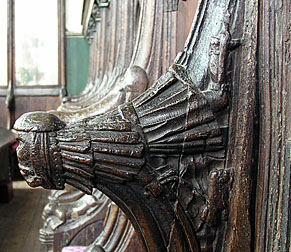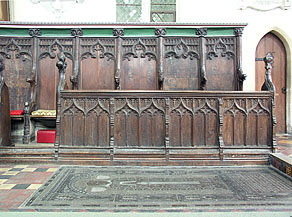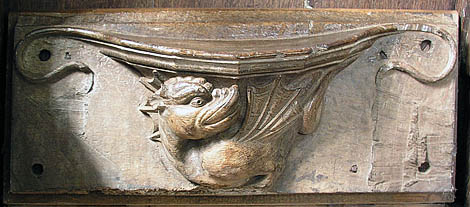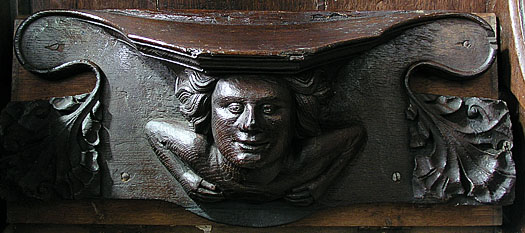One of the nicest things about visiting churches is that one often gets a real sense of the long passage of time. A church is built, then expanded, then partially rebuilt, remodelled, refaced and restored. Over the years, it is filled with a glorious jumble of furniture reflecting changing fashions, artistic and liturgical. There are many wonderful churches which aren't like this - indeed, some which are wonderful because they precisely capture one particular moment in that long passage of the years - but I do rather prefer the mongrels. Craft and devotion contrives to fill them with humanity.
Holy Trinity is an excellent mongrel, and wears its dappled history more clearly on its face than most.
One approaches the churchyard from the west, and is immediately faced with the extraordinary west tower. This was built in the 13th century - possibly by Hugh de Balsham, a local boy who was Bishop of Ely between 1257 and 1286, most famous for founding in 1284 the first Cambridge college, Peterhouse. Whether Bishop Hugh was responsible for glorifying his home village or not, it was a grand structure, with a portal on the west front surmounted by three lancet windows. All very nice.
As time passed, though, it must have proved unstable, though, for successive generations were forced to keep adding buttresses. In addition to some rather deep and squat cross-buttresses on the north-west corner, which I imagine are original, there are now shallower cross-buttresses on the south-west stair turret, a diagonal buttress on the same, a big buttress dated 1589 in the middle of the north face, and (most peculiar of all) a buttress smack in the middle of the west face, obliterating the middle lancet and rendering the doorway useless.
The whole thing now looks very organic, and about as likely to fall down as the Great Pyramid.
The rest of the exterior is a little bit uninspiring. The south porch is nice enough, with a little barrel roof and two fierce beasts guarding the corners, but the aisles are all covered in nasty grey concrete, and the clerestory is built of yellow brick. Save for the turret of the rood stair, which is a pleasing brick hexagon, the chancel looks exceedingly dull: Victorian restoration is one of the less exciting elements of this church's mixed heritage.
Entry is through the south porch, and things improve immediately: the doorway is very old, with two weathered heads on either side, and is surmounted by a rather fearsome quotation from Leviticus in a nice 17th century hand. One passes through into a large church: the nave is of six bays, and though there is nothing especially distinctive about the architecture (it is all pretty standard Perpendicular stuff in the nave and aisles, as far as I can see) it is comely enough. There are some nice details: above the piers are dripstops carved as heads of people and animals, including a cheerful woman in a wimple at the west end, and the corbels for the roof are similarly decorated. The corbels sit in between the windows of the clerestory, which is a bit of a puzzle: it sits back from the line of the arcades, leaving a small ledge below the level of the windows, which I've not seen before in a church. This, along with the yellow brick facing on the exterior, makes me think that it was rebuilt, with the restorers making an admirable effort to reuse the old window frames and corbels in the new structure. The roof offers no clues, being a 17th century structure complete with rounded knobs hanging from the tie-beams. Curious, but not especially interesting. The aisle roofs appear to be older, and are very nice: both the transverse beams and the longitudinal ones are decorated with long curling lines of leaves, and there are bosses in the shapes of big roses where they cross, painted red.
These features aside, there's not much to say about the architecture of Holy Trinity. More unusual, and more eye-catching, is the collection of furnishings and ecclesiastical bric-a-brac which has accreted here over the years. At the west end, for example, there is an ancient grave slab complete with complicated knotwork decoration, an old coffin cart with a matchstick model of Ely Cathedral perched on it, and a broken mechanism for an old clock.
The font here is rather plain, but it is surmounted by a
wonderfully elaborate Victorian canopy: a big architectural thing covered
in frilly buttresses, spires and niches. (There aren't any original font
canopies like this in Cambridgeshire, but if you're prepared to travel to
Suffolk, you can see excellent examples in Ufford, Sudbury and
Worlingworth; as well as two more fabulous Victorian versions in Southwold
and the cathedral at Bury St Edmunds). The niches are filled with a rather
austere collection of saints: St Augustine, St Etheldreda, St Nicholas, St
Felix and St George stare down looking a bit scary, and they are joined by
Hugh de Balsham, who isn't a saint but enjoys the local canonization that
results from being a local-boy-done-good.
Moving eastwards, it's worth taking a look at the far end of the south aisle: there's another matchstick model, this time of Holy Trinity itself, and a small but beautifully carved piscina hidden behind the organ. You could be forgiven for missing it, though, since it is overshadowed by one of the best rood screens in the country. It is a magnificent structure, and a remarkable survival, since it contains not only the full screen, but also the vaulting and rood beam that would once have supported the loft. The rood loft itself has gone, of course, but the vaulting is a very rare and precious survival. It springs from engaged shafts between the openings of the screen, and is covered with a web of criss-crossing ribs.
The whole structure is beautifully decorated: the three openings on either side of the central archway are filled with Perpendicular tracery, and everything is painted in rich colours, with plenty of gold picking out highlights. The dark greens and reds are complemented by some heavy green and maroon curtains that hang in the middle, shielding the chancel. Unfortunately, there are also some plastic sheets in the side openings, presumably serving the same function, but they are scuffed and cloudy, and just disfigure the screen. Thankfully, there is a simple remedy - I don't really see why they are necessary, anyway.
Moving through into the chancel, yet more delights become visible. First, the building is rather interesting. The side windows are full of unexciting 19th century glass, and the original east window is cursed with surprisingly ungraceful tracery. Unusually, though, there is a clerestory, sitting in the walls above the main windows. Most of the chancel was built around 1330, but the exterior of the east wall contains the ghost of a roofline which suggests that the clerestory was added later, and the roof raised at the same time.
There is also a curious roof; most of it is a simple A-frame, with just two carved tie-beams crossing the space, but some of the diagonal beams contain peculiar decoration at the bottom where they join the wall. They looked almost like hieroglyphics: slightly recessed rectangular compartments containing single symbols, such as faces, cockerels, wading birds and owls. Were these masons' marks, perhaps?
Below such baffling details, the chancel is filled with a huge set of choir stalls in sumptuous dark wood: ten seats each on the north and south walls, and three seats on either side of the screen, facing east. Behind the north and south seats there is tall carved panelling, and all the seats still have their reading benches in front. The style of decoration is all rather unusual: most of the details are Perpendicular, but where there is any blind arcading (as there is along the front of the benches and on the panels behind the stalls themselves) the predominant shape is a tall, exaggerated ogee, which seems to hark back to an earlier artistic vocabulary. It's all rather lovely, anyway; the arcading along the front of the reading benches is punctuated by big chunky buttresses, and that in the panelling contains lots of carving of faces and leaves.
On the ends of the benches there are poppy-heads, including a rather sad mutilated pair of angels on the south side of the central walkway. The faces and wings are gone, but one can still see the feathers on their bodies. Facing them on the north side, and a little better preserved, are three lions' heads. There is even richer carving between the choir stalls themselves; in between the seats are two sets of arm-rests, one at standing level and one at sitting height, and they contain a lovely menagerie. The top sets generally contain birds, though the fifth rest from the east on the north side contains a fearsome-looking male head complete with a mane of hair streaming backwards. Perhaps he is one of the four winds? Below are more terrestrial images: greyhounds and dragons and so on. Most interesting is a carving about midway down the north side, depicting a fenman wearing stilts and a kilt and accompanied by his dog. With all this richness, we almost forgot to look for misericords, but there are those too, containing more dragons and other lovely beasts.
In the midst of this riot, lying right in the middle of the choir, there are two brasses commemorating former rectors of Balsham. They are magnificent things - almost life size, and remarkably well-preserved. To the north is John Blodwell, who died in 1462. He is wearing clerical robes decorated with images of saints, and he lies in an architectural canopy containing yet more saints standing in little niches. Next to him is John Sleford, who died in 1401. His brass is even more elaborate - the same robes, with saints that are even labelled (I picked out St Etheldreda, St Peter and John the Baptist, but there were more), and a very elaborate gothic canopy surrounding him. In addition, he is attended by seraphim, and two angels carry his soul (represented as an infant in a cloth hammock) up to be greeted by God the Father in heaven. In addition to being rector here, Sleford was an important courtier, which goes some way to explaining why a country rector had such a magnificent memorial: Pevsner lists his other titles and positions as 'Canon of Ripon, Archdeacon of Wells, Prebendiary of St Stephen's Chapel in the Palace of Westminster, Chaplain of the Queen, and Keeper of the Wardrobe to Edward III'. How he and Blodwell sleep in the middle of the wooden menagerie, goodness only knows.
Holy Trinity was open when we visited.
